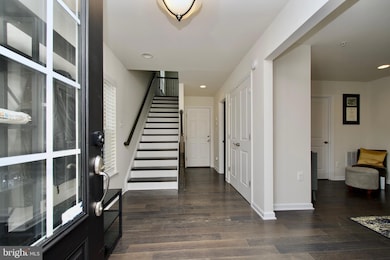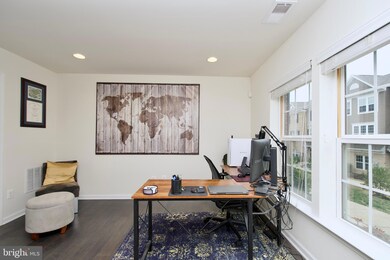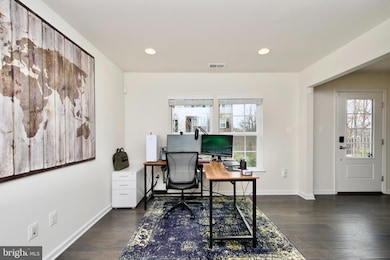
2900 Pinebrook Rd Landover, MD 20785
Greater Landover NeighborhoodHighlights
- Colonial Architecture
- Level Entry For Accessibility
- Central Heating and Cooling System
- 2 Car Attached Garage
About This Home
As of April 2025This turnkey brick front end unit townhouse has all the bells and whistles and all that's needed is you. Let's start with the attached garage that can hold up to 2 vehicles with an additional 2 vehicles on the parking pad. The main level has a sizeable foyer entry with loads of light from the trendy front door and the side windows. There is a recreation room on this level, powder room and access to the garage. The main level is an open floorplan and you'll be immediately wowed by the gourmet kitchen w/ a cooktop, double oven, built in microwave and extended island, a kitchen pantry and an additional half bath. The living and dining rooms are oversized and can be used as needed. Oh, let's not forget about the hardwood stairwells on both levels and LVP flooring on the main level. You'll be amazed at how much sunlight floods the rooms and provides a tranquil setting. There is a deck for those summer nights and entertainment. The upper level houses the laundry closet, 2 secondary bedrooms, a hall bath and the en suite primary bedroom with walk in closet and spa bath. This property is conveniently located within a mile of a Metrorail station, a short commute to Washington, DC, The University of MD and University of MD Medical Center, Woodmore Town Center, Bladensburg, Joint Base Andrews, National Harbor, NSA, Annapolis, Baltimore and more. There is shopping and convenience stores nearby and easy access to routes 50, 495, 202, and 295. Put this one on your list and make an appointment today!
Townhouse Details
Home Type
- Townhome
Est. Annual Taxes
- $5,780
Year Built
- Built in 2018
HOA Fees
- $95 Monthly HOA Fees
Parking
- 2 Car Attached Garage
- Rear-Facing Garage
Home Design
- Colonial Architecture
- Contemporary Architecture
- Slab Foundation
- Frame Construction
Interior Spaces
- Property has 3 Levels
Bedrooms and Bathrooms
- 3 Bedrooms
Utilities
- Central Heating and Cooling System
- Natural Gas Water Heater
Additional Features
- Level Entry For Accessibility
- 1,750 Sq Ft Lot
Community Details
- Metro Pointe Subdivision
Listing and Financial Details
- Tax Lot 32
- Assessor Parcel Number 17135580337
Map
Home Values in the Area
Average Home Value in this Area
Property History
| Date | Event | Price | Change | Sq Ft Price |
|---|---|---|---|---|
| 04/22/2025 04/22/25 | Sold | $465,000 | 0.0% | $291 / Sq Ft |
| 04/02/2025 04/02/25 | Pending | -- | -- | -- |
| 03/15/2025 03/15/25 | For Sale | $465,000 | +10.2% | $291 / Sq Ft |
| 04/30/2021 04/30/21 | Sold | $422,000 | +8.2% | $222 / Sq Ft |
| 03/07/2021 03/07/21 | Pending | -- | -- | -- |
| 03/03/2021 03/03/21 | For Sale | $390,000 | -- | $205 / Sq Ft |
Tax History
| Year | Tax Paid | Tax Assessment Tax Assessment Total Assessment is a certain percentage of the fair market value that is determined by local assessors to be the total taxable value of land and additions on the property. | Land | Improvement |
|---|---|---|---|---|
| 2024 | $6,159 | $389,033 | $0 | $0 |
| 2023 | $5,836 | $367,400 | $75,000 | $292,400 |
| 2022 | $5,490 | $344,067 | $0 | $0 |
| 2021 | $4,939 | $320,733 | $0 | $0 |
| 2020 | $4,796 | $297,400 | $75,000 | $222,400 |
| 2019 | $4,259 | $297,400 | $75,000 | $222,400 |
| 2018 | $4,419 | $297,400 | $75,000 | $222,400 |
| 2017 | $77 | $5,200 | $0 | $0 |
Mortgage History
| Date | Status | Loan Amount | Loan Type |
|---|---|---|---|
| Previous Owner | $422,000 | VA | |
| Previous Owner | $358,900 | New Conventional |
Deed History
| Date | Type | Sale Price | Title Company |
|---|---|---|---|
| Deed | $422,000 | Mbh Settlement Group Lc | |
| Deed | $370,285 | First Excel Title Llc |
Similar Homes in Landover, MD
Source: Bright MLS
MLS Number: MDPG2143898
APN: 13-5580337
- 6904 Stoddert Ln
- 2724 Duvall Ridge Rd Unit 423
- 3118 Belair Gate Ln
- 3135 Belair Gate Ln
- 6500 Hawthorne St
- 2515 Kent Town Place Unit A
- 2515 Kent Town Place Unit B
- 6892 Hawthorne St
- 7012 E Lombard St
- 2604 Kent Village Dr
- 6835 Forest Terrace
- 7109 Kent Town Dr
- 6840 Standish Dr
- 3706 Ingalls Ave
- 6918 Randolph St
- 2207 Oregon Ave
- 2213 Columbia Ave
- 3717 Harmon Ave
- 7403 Hawthorne St
- 4006 70th Ave






