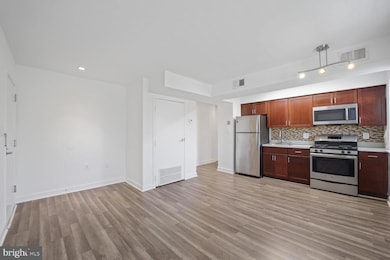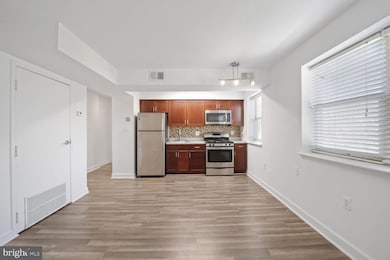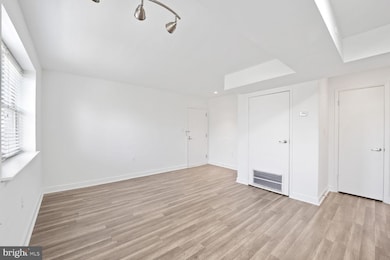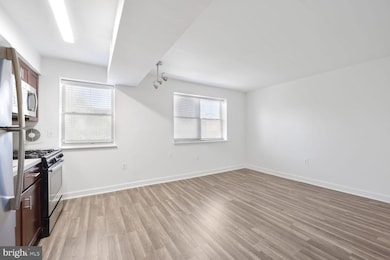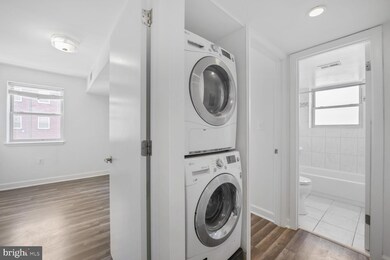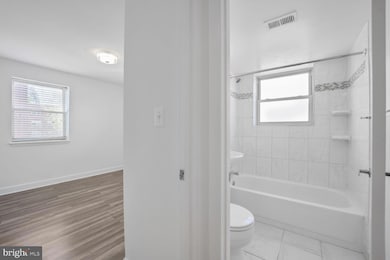
2900 Pomeroy Rd SE Unit 203 Washington, DC 20020
Barry Farm NeighborhoodEstimated payment $1,386/month
Highlights
- Fitness Center
- Federal Architecture
- Community Center
- City View
- Community Basketball Court
- Eat-In Kitchen
About This Home
This recently renovated 2-bedroom, 1-bathroom co-op in Barry Farm offers comfort, convenience, and incredible value with a low monthly fee that includes all utilities (except electric). The bright and open layout features a modern kitchen with stainless steel appliances, seamlessly connected to the spacious living area—ideal for both relaxing and entertaining. Both bedrooms are generously sized, complemented by a well-equipped full bath. Additional highlights include an in-unit washer and dryer, and updated HVAC systems installed in 2016. Enjoy access to community amenities such as a fitness room, onsite management, a package room, and a basketball court. Just a few blocks from the Anacostia Metro station, commuting is easy and efficient. Surrounded by exciting new developments in historic Anacostia, Barry Farm, and St. Elizabeth’s East, this home is a great opportunity to get in early in a vibrant, growing community. Off-street parking is available within the complex.
Property Details
Home Type
- Co-Op
Year Built
- Built in 1952 | Remodeled in 2016
HOA Fees
- $300 Monthly HOA Fees
Home Design
- Federal Architecture
- Brick Exterior Construction
Interior Spaces
- 700 Sq Ft Home
- Property has 1 Level
- Double Pane Windows
- Vinyl Clad Windows
- Insulated Windows
- Window Screens
- Entrance Foyer
- Combination Kitchen and Dining Room
- City Views
Kitchen
- Eat-In Kitchen
- Gas Oven or Range
- Disposal
Bedrooms and Bathrooms
- 2 Main Level Bedrooms
- 1 Full Bathroom
Laundry
- Laundry Room
- Stacked Washer and Dryer
Home Security
- Surveillance System
- Intercom
- Exterior Cameras
- Carbon Monoxide Detectors
- Fire and Smoke Detector
Parking
- 1 Open Parking Space
- 1 Parking Space
- Parking Lot
- Unassigned Parking
Utilities
- Forced Air Heating and Cooling System
- Air Source Heat Pump
- Natural Gas Water Heater
Additional Features
- Halls are 36 inches wide or more
- North Facing Home
Listing and Financial Details
- Tax Lot 0230
- Assessor Parcel Number 5867//0230
Community Details
Overview
- Association fees include custodial services maintenance, exterior building maintenance, lawn maintenance, management, insurance, reserve funds, sewer, snow removal, standard phone service, taxes, trash, water, gas
- 10 Units
- Low-Rise Condominium
- New Parkchester Housing Co Op Community
- Barry Farms Subdivision
Amenities
- Common Area
- Community Center
- Meeting Room
- Party Room
- Laundry Facilities
Recreation
- Community Basketball Court
- Community Playground
- Fitness Center
Pet Policy
- No Pets Allowed
Map
Home Values in the Area
Average Home Value in this Area
Property History
| Date | Event | Price | Change | Sq Ft Price |
|---|---|---|---|---|
| 04/18/2025 04/18/25 | For Sale | $165,000 | +37.6% | $236 / Sq Ft |
| 08/03/2016 08/03/16 | Sold | $119,900 | 0.0% | -- |
| 05/13/2016 05/13/16 | Pending | -- | -- | -- |
| 02/14/2016 02/14/16 | For Sale | $119,900 | -- | -- |
Similar Homes in Washington, DC
Source: Bright MLS
MLS Number: DCDC2195586
- 2900 Pomeroy Rd SE Unit 101
- 2906 Pomeroy Rd SE Unit 101
- 2650 Birney Place SE Unit 102
- 2646 Birney Place SE Unit 202
- 2651 Birney Place SE Unit 302
- 2820 Pomeroy Rd SE
- 2647 Birney Place SE Unit 201
- 2666 Martin Luther King jr Ave SE
- 1263 Sumner Rd SE
- 2656 Bowen Rd SE Unit 302
- 2528 Elvans Rd SE
- 1365 Talbert Terrace SE
- 1036 Howard Rd SE
- 1319 Dexter Terrace SE
- 2605 Douglass Rd SE Unit 202
- 2605 Douglass Rd SE Unit 102
- 1300 Dexter Terrace SE
- 2607 Douglass Rd SE Unit 302
- 1384 Talbert Ct SE Unit 1384
- 1352 Talbert Ct SE Unit 14A

