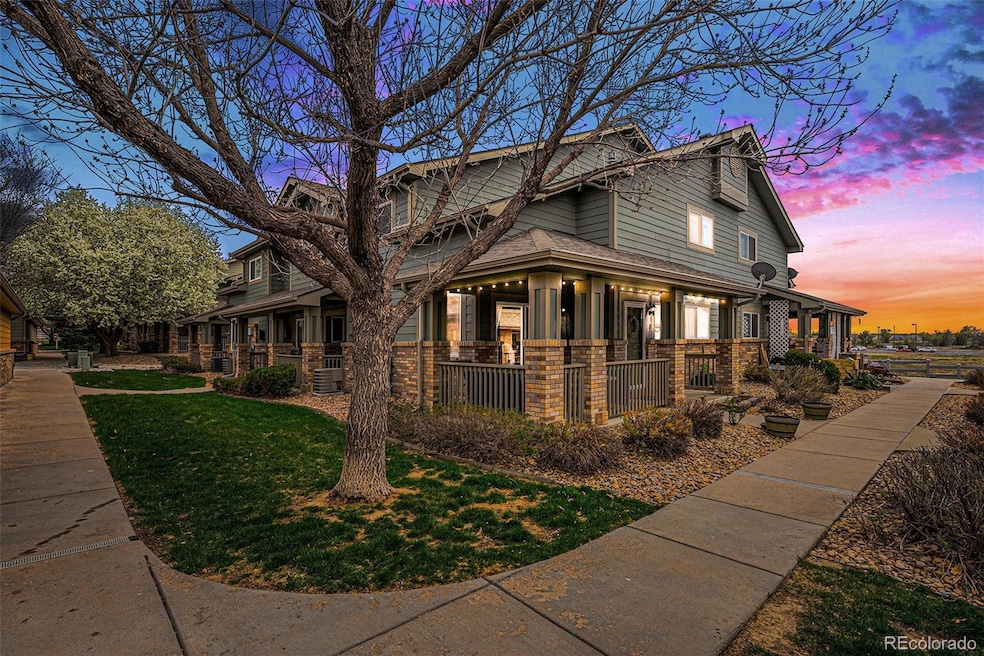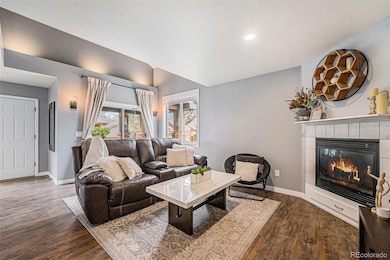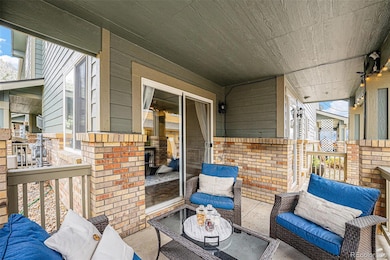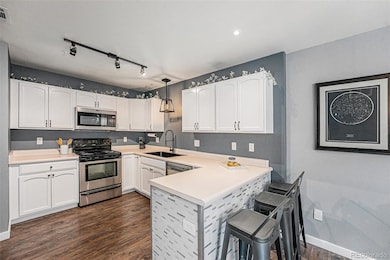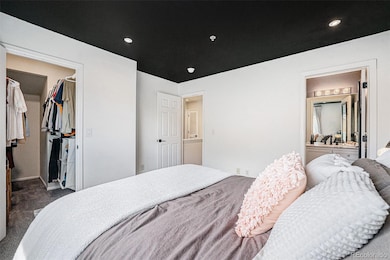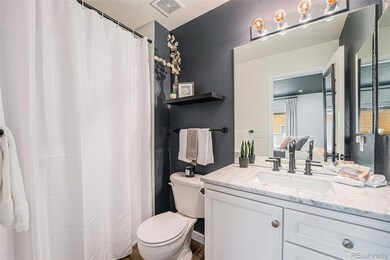2900 Purcell St Unit F-1 Brighton, CO 80601
Estimated payment $2,482/month
Highlights
- Fitness Center
- Located in a master-planned community
- Contemporary Architecture
- Outdoor Pool
- Clubhouse
- Property is near public transit
About This Home
Fabulous Townhome-Style Condo with Many Updates in The Ridge at Bromley Lane – Prime Location + Modern Comfort! Step on into this inviting 2-bed, 3-bath house nestled in a quiet and friendly Brighton community. Ideally situated near local parks, schools, shopping, dining, entertainment, Barr Lake State Park, Hwy 85, Hwy 76, Hwy 7...plus NO Metro District! The HOA covers the exterior (including roof), water/sewer, snow removal, trash removal, Clubhouse with fitness center plus an outdoor pool. Inside, you’ll find many updates including: Luxury Vinyl Plank (LVP) flooring; carpet; window blinds; kitchen appliances; washer/dryer; painted cabinets; updated lighting; primary bath remodel. The main floor includes a half-bath for guests, living room with gas log fireplace, kitchen & eat-in dining area where all appliances are included. Step on out onto the covered porch and patio area surrounded by beautiful landscaping...your own quiet oasis. Great neighbors, too! The upper level contains the primary suite (freshly painted, updated attached bath, walk-in closet). A second recently painted bedroom, full secondary bath, and laundry closet (washer/dryer included) round out the upstairs. Enjoy a steps-away reserved parking space plus a 1-car detached garage with lots of storage. Welcome Home!
Open House Schedule
-
Saturday, April 26, 202512:00 to 2:00 pm4/26/2025 12:00:00 PM +00:004/26/2025 2:00:00 PM +00:00Add to Calendar
Property Details
Home Type
- Condominium
Est. Annual Taxes
- $2,137
Year Built
- Built in 2003
Lot Details
- End Unit
- Two or More Common Walls
- Landscaped
- Front Yard Sprinklers
HOA Fees
- $350 Monthly HOA Fees
Parking
- 1 Car Garage
- Parking Storage or Cabinetry
- Lighted Parking
Home Design
- Contemporary Architecture
- Frame Construction
- Composition Roof
- Wood Siding
Interior Spaces
- 1,178 Sq Ft Home
- 2-Story Property
- Wired For Data
- Vaulted Ceiling
- Gas Log Fireplace
- Double Pane Windows
- Window Treatments
- Entrance Foyer
- Smart Doorbell
- Family Room with Fireplace
- Dining Room
Kitchen
- Eat-In Kitchen
- Self-Cleaning Oven
- Range
- Microwave
- Dishwasher
- Laminate Countertops
- Disposal
Flooring
- Carpet
- Linoleum
- Vinyl
Bedrooms and Bathrooms
- 2 Bedrooms
- Walk-In Closet
Laundry
- Laundry Room
- Dryer
- Washer
Home Security
Outdoor Features
- Outdoor Pool
- Covered patio or porch
Schools
- Mary E Pennock Elementary School
- Overland Trail Middle School
- Brighton High School
Utilities
- Forced Air Heating and Cooling System
- Heating System Uses Natural Gas
- Natural Gas Connected
- Gas Water Heater
- High Speed Internet
- Phone Available
- Cable TV Available
Additional Features
- Smoke Free Home
- Property is near public transit
Listing and Financial Details
- Exclusions: Seller's Personal Property; Safe; Staging Items
- Assessor Parcel Number R0155557
Community Details
Overview
- Association fees include reserves, insurance, irrigation, ground maintenance, maintenance structure, sewer, snow removal, trash, water
- 6 Units
- The Ridge At Bromley Range Association, Phone Number (303) 804-9800
- The Ridge At Bromley Lane Subdivision
- Located in a master-planned community
Amenities
- Clubhouse
Recreation
- Fitness Center
- Community Pool
Pet Policy
- Dogs and Cats Allowed
Security
- Carbon Monoxide Detectors
- Fire and Smoke Detector
Map
Home Values in the Area
Average Home Value in this Area
Tax History
| Year | Tax Paid | Tax Assessment Tax Assessment Total Assessment is a certain percentage of the fair market value that is determined by local assessors to be the total taxable value of land and additions on the property. | Land | Improvement |
|---|---|---|---|---|
| 2024 | $2,125 | $21,130 | $3,000 | $18,130 |
| 2023 | $2,125 | $22,870 | $3,250 | $19,620 |
| 2022 | $1,884 | $16,990 | $3,340 | $13,650 |
| 2021 | $1,773 | $16,990 | $3,340 | $13,650 |
| 2020 | $1,721 | $17,220 | $3,430 | $13,790 |
| 2019 | $1,724 | $17,220 | $3,430 | $13,790 |
| 2018 | $1,456 | $14,500 | $860 | $13,640 |
| 2017 | $1,458 | $14,500 | $860 | $13,640 |
| 2016 | $1,079 | $10,670 | $960 | $9,710 |
| 2015 | $1,072 | $10,670 | $960 | $9,710 |
| 2014 | $728 | $7,340 | $960 | $6,380 |
Property History
| Date | Event | Price | Change | Sq Ft Price |
|---|---|---|---|---|
| 04/16/2025 04/16/25 | For Sale | $350,000 | -- | $297 / Sq Ft |
Deed History
| Date | Type | Sale Price | Title Company |
|---|---|---|---|
| Quit Claim Deed | -- | Ascendant Title | |
| Quit Claim Deed | -- | Ascendant Title | |
| Warranty Deed | $222,000 | Land Title Guarantee Co | |
| Personal Reps Deed | $119,850 | None Available | |
| Special Warranty Deed | $120,000 | Fahtco | |
| Trustee Deed | -- | None Available | |
| Warranty Deed | $157,000 | Stgco | |
| Special Warranty Deed | $149,000 | -- |
Mortgage History
| Date | Status | Loan Amount | Loan Type |
|---|---|---|---|
| Open | $245,000 | New Conventional | |
| Previous Owner | $217,979 | FHA | |
| Previous Owner | $10,898 | Stand Alone Second | |
| Previous Owner | $109,399 | FHA | |
| Previous Owner | $109,613 | FHA | |
| Previous Owner | $118,252 | FHA | |
| Previous Owner | $90,000 | Unknown | |
| Previous Owner | $137,000 | Unknown | |
| Previous Owner | $44,000 | Stand Alone Second | |
| Previous Owner | $141,550 | Unknown |
Source: REcolorado®
MLS Number: 7257971
APN: 1569-09-3-01-101
- 2900 Purcell St Unit I-4
- 613 Rio Rancho Way
- 551 Rio Rancho Way
- 3406 Purcell St
- 2482 Purcell Place
- 3482 Purcell St
- 3449 Grove St
- 465 S 24th Ave
- 2292 Brantner Place
- 2633 Mather St
- 3265 Mather St
- 333 Mesa St
- 230 S 22nd Ave
- 383 S 21st Ave
- 370 S 20th Ave
- 271 Terra Vista St
- 246 S 22nd Ave
- 270 Terra Vista St
- 3060 E Bridge St Unit 61
- 3060 E Bridge St Unit 366
