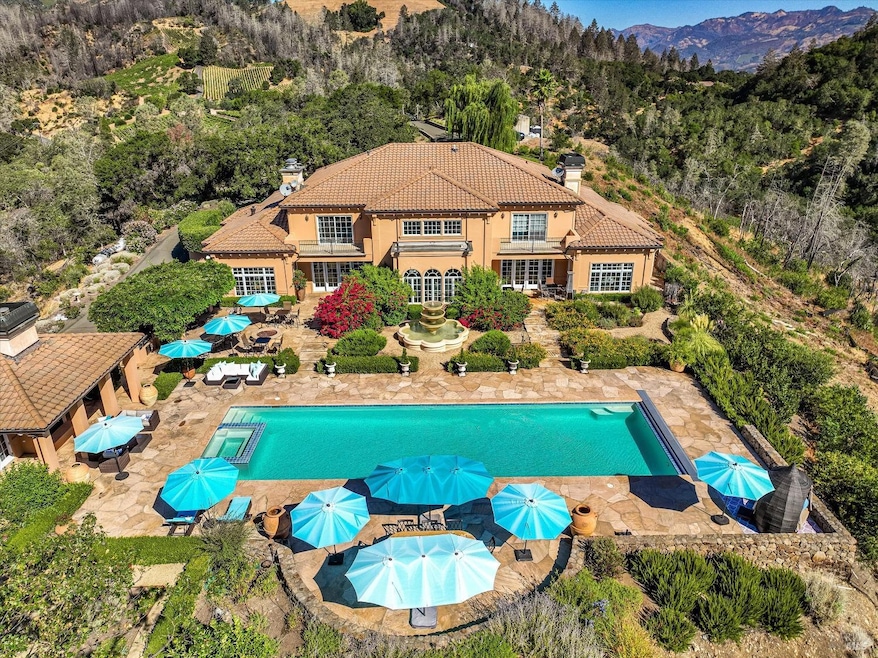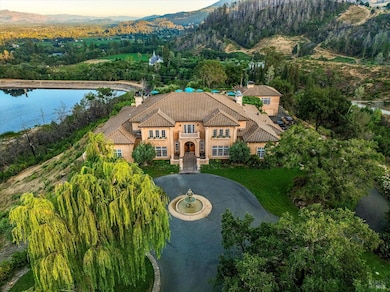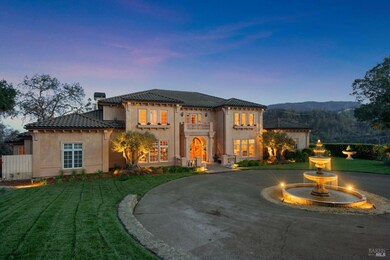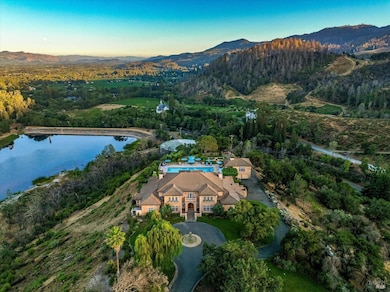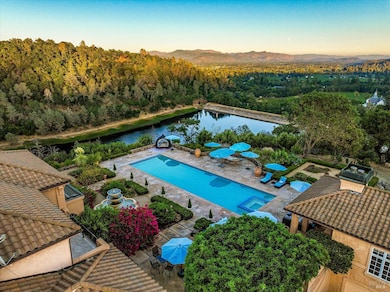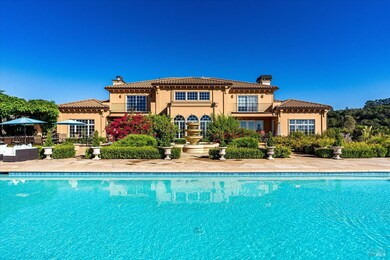
2900 Spring Mountain Rd Saint Helena, CA 94574
Estimated payment $88,597/month
Highlights
- Reservoir Front
- Pool House
- Lake View
- Saint Helena Elementary School Rated A-
- Custom Home
- Built-In Refrigerator
About This Home
2900 Spring Mountain Road. This private, gated 14.94+/-acre estate sits atop Spring Mountain, offering breathtaking views of Napa Valley. Designed for those seeking privacy, luxury, and natural beauty, this exceptional property stands as a sanctuary in one of the valley's most coveted locations. The estate is a custom-built residence spanning approximately 12,000 square feet. Soaring ceilings and impeccable craftsmanship define spaces designed for both intimate comfort and grand entertaining. Wine enthusiasts will appreciate the 5,000-bottle cellar and dedicated tasting room, perfect for collectors and connoisseurs. Resort-style amenities throughout elevate the daily living experience. The outdoor spaces rival the interior's grandeur. An 80-foot swimmer's pool anchors the exterior, complemented by an outdoor kitchen with a pizza oven and stone-terraced gardens. Tranquil koi ponds dot the landscape, creating peaceful moments amid nature's embrace. A separate guest house offers additional accommodations while ensuring privacy for both hosts and visitors. This estate masterfully blends luxury living with natural tranquility, presenting an unparalleled opportunity to own a private retreat in one of California's most prestigious locations.
Home Details
Home Type
- Single Family
Est. Annual Taxes
- $59,856
Year Built
- Built in 1998 | Remodeled
Lot Details
- 14.94 Acre Lot
- Reservoir Front
- Landscaped
- Garden
Parking
- 5 Car Attached Garage
- Auto Driveway Gate
Property Views
- Lake
- Vineyard
- Mountain
Home Design
- Custom Home
- Frame Construction
- Tile Roof
- Stucco
Interior Spaces
- 9,600 Sq Ft Home
- 2-Story Property
- Cathedral Ceiling
- 6 Fireplaces
- Wood Burning Fireplace
- Gas Log Fireplace
- Brick Fireplace
- Formal Entry
- Living Room
- Breakfast Room
- Formal Dining Room
- Tile Flooring
- Laundry on main level
Kitchen
- Double Oven
- Built-In Gas Oven
- Gas Cooktop
- Range Hood
- Built-In Refrigerator
- Dishwasher
- Kitchen Island
- Concrete Kitchen Countertops
Bedrooms and Bathrooms
- 5 Bedrooms
- Retreat
- Primary Bedroom on Main
- Walk-In Closet
- Jack-and-Jill Bathroom
- Bathroom on Main Level
- Marble Bathroom Countertops
- Bidet
- Dual Sinks
- Bathtub
- Separate Shower
Pool
- Pool House
- Pool and Spa
- In Ground Pool
Outdoor Features
- Pond
- Built-In Barbecue
Utilities
- Central Heating and Cooling System
- Well
- Septic System
- Sewer Not Available
- Internet Available
Listing and Financial Details
- Assessor Parcel Number 022-250-013-000
Map
Home Values in the Area
Average Home Value in this Area
Tax History
| Year | Tax Paid | Tax Assessment Tax Assessment Total Assessment is a certain percentage of the fair market value that is determined by local assessors to be the total taxable value of land and additions on the property. | Land | Improvement |
|---|---|---|---|---|
| 2023 | $59,856 | $5,561,128 | $1,840,464 | $3,720,664 |
| 2022 | $57,376 | $5,452,088 | $1,804,377 | $3,647,711 |
| 2021 | $56,624 | $5,345,186 | $1,768,998 | $3,576,188 |
| 2020 | $56,066 | $5,290,380 | $1,750,860 | $3,539,520 |
| 2019 | $55,089 | $5,186,648 | $1,716,530 | $3,470,118 |
| 2018 | $54,265 | $5,084,950 | $1,682,873 | $3,402,077 |
| 2017 | $53,241 | $4,985,246 | $1,649,876 | $3,335,370 |
| 2016 | $52,101 | $4,887,498 | $1,617,526 | $3,269,972 |
| 2015 | $51,606 | $4,814,085 | $1,593,230 | $3,220,855 |
| 2014 | $50,744 | $4,720,775 | $1,562,021 | $3,158,754 |
Property History
| Date | Event | Price | Change | Sq Ft Price |
|---|---|---|---|---|
| 02/12/2025 02/12/25 | For Sale | $14,980,000 | -- | $1,560 / Sq Ft |
Deed History
| Date | Type | Sale Price | Title Company |
|---|---|---|---|
| Corporate Deed | -- | First American Title Co Napa | |
| Corporate Deed | -- | First American Title Co Napa | |
| Grant Deed | -- | First American Title Co Napa | |
| Corporate Deed | $3,500,000 | First American Title Co |
Mortgage History
| Date | Status | Loan Amount | Loan Type |
|---|---|---|---|
| Open | $6,890,000 | Adjustable Rate Mortgage/ARM | |
| Closed | $4,300,000 | Credit Line Revolving | |
| Previous Owner | $1,100,000 | Unknown | |
| Previous Owner | $720,000 | Unknown | |
| Previous Owner | $1,000,000 | Credit Line Revolving | |
| Previous Owner | $1,000,000 | Credit Line Revolving | |
| Previous Owner | $440,000 | Unknown | |
| Previous Owner | $550,000 | Construction |
Similar Homes in Saint Helena, CA
Source: Bay Area Real Estate Information Services (BAREIS)
MLS Number: 325011328
APN: 022-250-013
- 2225 Palmer Dr
- 0 Madrona Ave Unit 325002114
- 1747 Scott St
- 1628 Hillview Place
- 1629 Hillview Place
- 999 Pratt Ave
- 1636 Scott St
- 1325 Hillview Place
- 1317 Hillview Place
- 1536 Madrona Ave
- 1335 Madrona Ave
- 1726 Crinella Dr
- 1467 Kearney St
- 1430 Stockton St
- 1477 Oak Ave
- 1777 Adams St
- 1310 Hudson Ave
- 1509 Reisling Way
- 3059 Saint Helena Hwy N
- 3057 Saint Helena Hwy N
