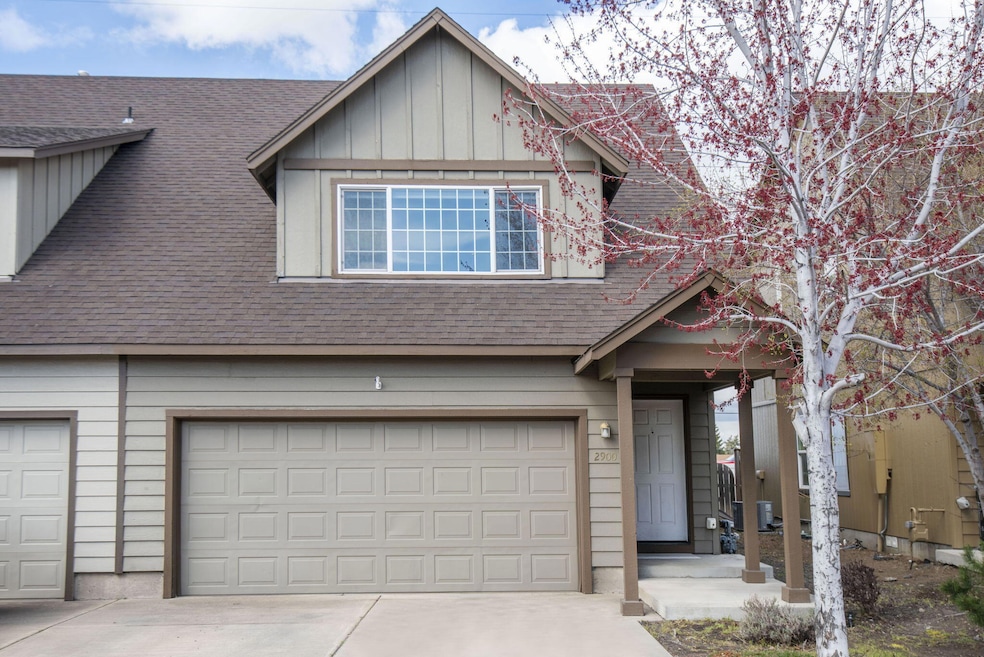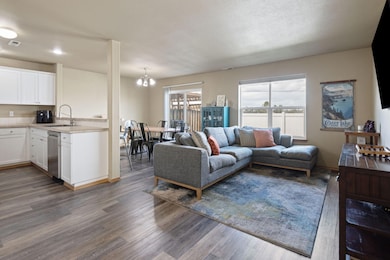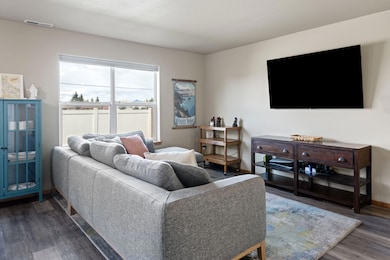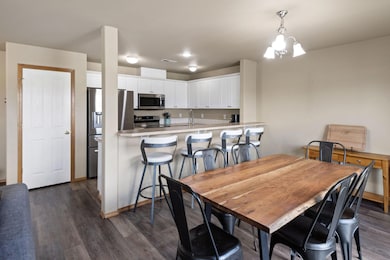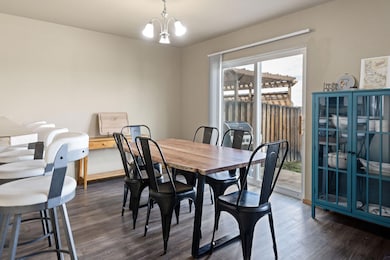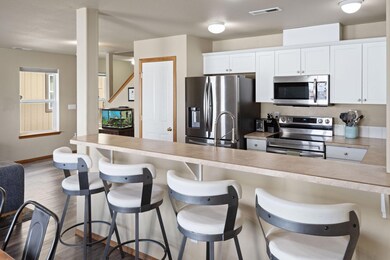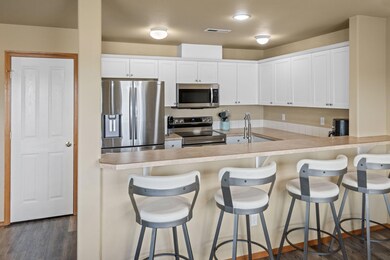
2900 SW Indian Cir Redmond, OR 97756
Estimated payment $2,392/month
Highlights
- Northwest Architecture
- Eat-In Kitchen
- Double Vanity
- Great Room
- Double Pane Windows
- Walk-In Closet
About This Home
Priced to sell, this 1700 SF, well-maintained, 2-story townhouse is less than 2 miles from historic downtown Redmond filled with restaurants, shopping & pubs & 20 minutes from Bend's Costco! This charming 3-bedroom, 2.5-bath home features an inviting open floor plan with newer LVP flooring & top-down/bottom-up blinds, spacious great room, bar seating & sliding door leading to a fenced backyard—perfect for outdoor enjoyment. 3 upper-level bedrooms, the primary suite boasts a generous 16' x 13' layout, walk-in closet & full bath with double vanity. 2 additional bedrooms share a full guest bath along with a conveniently located upper-level laundry & spacious landing area for a reading nook or desk. Enjoy access to the community park across the street, HOA covers street snow removal, front exterior landscaping & water/sewer for $148 monthly. Homeowners manage rear yard maintenance. Attached 2-car garage with built-in storage adds extra convenience. A fantastic home in a prime location!
Townhouse Details
Home Type
- Townhome
Est. Annual Taxes
- $2,815
Year Built
- Built in 2005
Lot Details
- 2,614 Sq Ft Lot
- Two or More Common Walls
- Fenced
- Landscaped
- Front Yard Sprinklers
HOA Fees
- $148 Monthly HOA Fees
Parking
- 2 Car Garage
- Attached Carport
- Garage Door Opener
- Driveway
- On-Street Parking
Home Design
- Northwest Architecture
- Stem Wall Foundation
- Frame Construction
- Composition Roof
Interior Spaces
- 1,700 Sq Ft Home
- 2-Story Property
- Ceiling Fan
- Double Pane Windows
- Vinyl Clad Windows
- Great Room
- Surveillance System
Kitchen
- Eat-In Kitchen
- Breakfast Bar
- Range
- Microwave
- Dishwasher
- Disposal
Flooring
- Carpet
- Laminate
- Vinyl
Bedrooms and Bathrooms
- 3 Bedrooms
- Walk-In Closet
- Double Vanity
- Bathtub with Shower
Schools
- Vern Patrick Elementary School
- Obsidian Middle School
- Ridgeview High School
Utilities
- Forced Air Heating and Cooling System
- Heating System Uses Natural Gas
- Community Sewer or Septic
Listing and Financial Details
- Tax Lot 12
- Assessor Parcel Number 246734
Community Details
Overview
- Juniper Glen North Subdivision
- On-Site Maintenance
- Maintained Community
Recreation
- Snow Removal
Security
- Carbon Monoxide Detectors
- Fire and Smoke Detector
Map
Home Values in the Area
Average Home Value in this Area
Tax History
| Year | Tax Paid | Tax Assessment Tax Assessment Total Assessment is a certain percentage of the fair market value that is determined by local assessors to be the total taxable value of land and additions on the property. | Land | Improvement |
|---|---|---|---|---|
| 2024 | $2,815 | $139,690 | -- | -- |
| 2023 | $2,692 | $135,630 | $0 | $0 |
| 2022 | $2,447 | $127,850 | $0 | $0 |
| 2021 | $2,366 | $124,130 | $0 | $0 |
| 2020 | $2,259 | $124,130 | $0 | $0 |
| 2019 | $2,161 | $120,520 | $0 | $0 |
| 2018 | $2,107 | $117,010 | $0 | $0 |
| 2017 | $2,057 | $113,610 | $0 | $0 |
| 2016 | $2,029 | $110,310 | $0 | $0 |
| 2015 | $1,967 | $107,100 | $0 | $0 |
| 2014 | $1,915 | $103,990 | $0 | $0 |
Property History
| Date | Event | Price | Change | Sq Ft Price |
|---|---|---|---|---|
| 04/16/2025 04/16/25 | Pending | -- | -- | -- |
| 04/12/2025 04/12/25 | Price Changed | $359,900 | -2.7% | $212 / Sq Ft |
| 04/08/2025 04/08/25 | Price Changed | $369,900 | -1.3% | $218 / Sq Ft |
| 04/03/2025 04/03/25 | For Sale | $374,900 | +11.6% | $221 / Sq Ft |
| 04/27/2021 04/27/21 | Sold | $336,000 | +1.8% | $198 / Sq Ft |
| 03/27/2021 03/27/21 | Pending | -- | -- | -- |
| 03/19/2021 03/19/21 | For Sale | $329,900 | -- | $194 / Sq Ft |
Deed History
| Date | Type | Sale Price | Title Company |
|---|---|---|---|
| Warranty Deed | $336,000 | Deschutes County Title | |
| Warranty Deed | $156,342 | First Amer Title Ins Co Or |
Mortgage History
| Date | Status | Loan Amount | Loan Type |
|---|---|---|---|
| Open | $308,000 | New Conventional | |
| Previous Owner | $125,050 | Fannie Mae Freddie Mac |
Similar Homes in Redmond, OR
Source: Central Oregon Association of REALTORS®
MLS Number: 220198706
APN: 246734
- 3105 SW Indian Place
- 3974 SW Coyote Ave
- 3207 SW Juniper Ave
- 2990 SW Forest Ave
- 2630 SW Indian Ave
- 1125 SW 27th St
- 1201 SW 28th St Unit 24
- 1201 SW 28th St Unit 48
- 3409 SW Juniper Ave
- 3412 SW Forest Ct
- 1219 SW 33rd St
- 2535 SW Evening Primrose Ln
- 2607 SW Mariposa Loop
- 2527 SW Mariposa Loop
- 2415 SW Yarrow Creek Dr
- 1253 SW Currant Rd
- 3166 SW Black Butte Ln
- 2395 SW Yarrow Creek Dr
- 623 SW 23rd St
- 2356 SW Mariposa Loop
