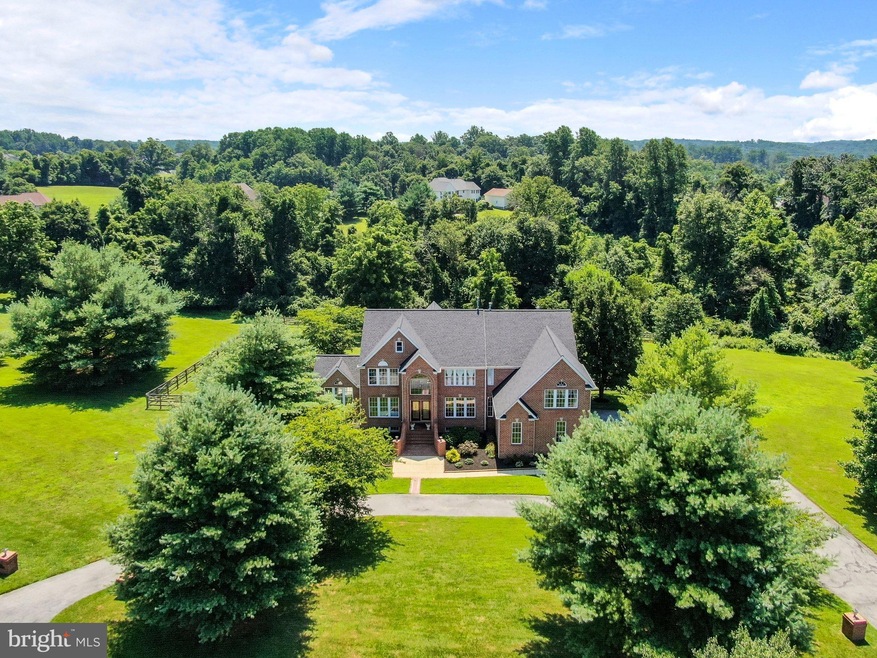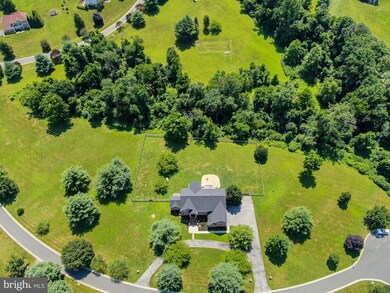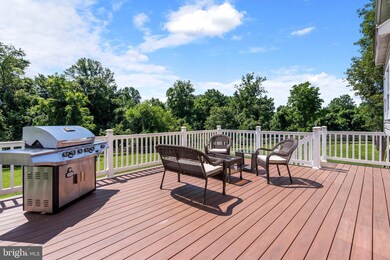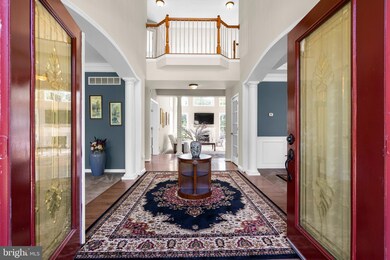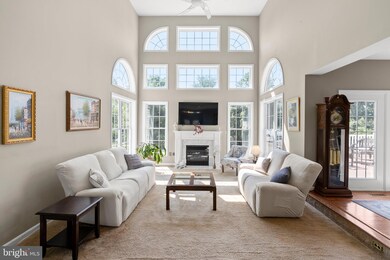
2900 Tallowtree Rd Woodstock, MD 21163
Woodstock NeighborhoodHighlights
- Gourmet Kitchen
- 4.03 Acre Lot
- Colonial Architecture
- Scenic Views
- Open Floorplan
- Private Lot
About This Home
As of September 2022SALE IS PENDING*** DO NOT DRIVE DOWN DRIVEWAY****Exquisite retreat with absolute privacy and space* Over 6500 sq. ft of living space on over 4 Acres on pristine cul-de-sac in Woodstock * Dramatic Brick front with circular driveway with Side Load 3 Car oversized garage & parking for multiple vehicles * Tons of space to spread out and yard to grow and play.* 2 Story grand entrance with Great Room and wall of windows to enjoy the scenic views of nature* 5/6 Supersize bedrooms with Main level office, sunroom with private balcony and new composite deck off Kitchen for summer barbequing with steps to fully fenced yard area and evening firepit fun*Fully finished basement with full in-law/au pair suite plus extra storage* Wide open recreation room with room for gaming, entertainment and separate theatre room. Almost 1500 sq. ft owner's suite with Double sided gas fireplace, vaulted ceiling and huge jacuzzi tub with updated dual vanities* Perfectly located with quick access to Ellicott City, Columbia & Baltimore plus nearby parks, golf courses, dining and entertainment* The cost to build a home this size on this much land makes this grand home a steal**
Home Details
Home Type
- Single Family
Est. Annual Taxes
- $7,275
Year Built
- Built in 2000
Lot Details
- 4.03 Acre Lot
- Cul-De-Sac
- Northeast Facing Home
- Vinyl Fence
- Landscaped
- Extensive Hardscape
- No Through Street
- Private Lot
- Premium Lot
- Cleared Lot
- Wooded Lot
- Backs to Trees or Woods
- Back Yard Fenced, Front and Side Yard
- Property is in excellent condition
- Zoning described as Residential with Forest Conservation Easement Buffer
HOA Fees
- $8 Monthly HOA Fees
Parking
- 3 Car Direct Access Garage
- 20 Driveway Spaces
- Side Facing Garage
- Garage Door Opener
- Circular Driveway
Property Views
- Scenic Vista
- Woods
- Garden
Home Design
- Colonial Architecture
- Slab Foundation
- Architectural Shingle Roof
- Vinyl Siding
- Brick Front
Interior Spaces
- Property has 3 Levels
- Open Floorplan
- Built-In Features
- Cathedral Ceiling
- Ceiling Fan
- Recessed Lighting
- 2 Fireplaces
- Double Sided Fireplace
- Fireplace With Glass Doors
- Fireplace Mantel
- Window Treatments
- Casement Windows
- Double Door Entry
- Sliding Doors
- Combination Kitchen and Living
- Formal Dining Room
- Attic
Kitchen
- Gourmet Kitchen
- Built-In Double Oven
- Stove
- Cooktop
- Dishwasher
- Stainless Steel Appliances
- Upgraded Countertops
Flooring
- Wood
- Partially Carpeted
- Ceramic Tile
Bedrooms and Bathrooms
- Walk-In Closet
- Whirlpool Bathtub
Laundry
- Laundry on main level
- Electric Dryer
- Washer
Finished Basement
- English Basement
- Heated Basement
- Walk-Out Basement
- Basement Fills Entire Space Under The House
- Interior and Exterior Basement Entry
- Water Proofing System
- Sump Pump
- Basement Windows
Schools
- Randallstown Elementary School
- Windsor Mill Middle School
- Randallstown High School
Utilities
- Forced Air Zoned Heating and Cooling System
- Vented Exhaust Fan
- Programmable Thermostat
- Underground Utilities
- 200+ Amp Service
- Water Treatment System
- Well
- Natural Gas Water Heater
- Septic Tank
- Cable TV Available
Additional Features
- Exterior Lighting
- Urban Location
Community Details
- Edrich Manor Subdivision
Listing and Financial Details
- Tax Lot 9
- Assessor Parcel Number 04022300005812
Map
Home Values in the Area
Average Home Value in this Area
Property History
| Date | Event | Price | Change | Sq Ft Price |
|---|---|---|---|---|
| 09/14/2022 09/14/22 | Sold | $855,000 | +0.6% | $136 / Sq Ft |
| 08/05/2022 08/05/22 | Pending | -- | -- | -- |
| 08/02/2022 08/02/22 | For Sale | $850,000 | +41.7% | $135 / Sq Ft |
| 07/31/2017 07/31/17 | Sold | $600,000 | -4.0% | $100 / Sq Ft |
| 06/28/2017 06/28/17 | Pending | -- | -- | -- |
| 05/01/2017 05/01/17 | For Sale | $625,000 | +4.2% | $104 / Sq Ft |
| 04/26/2017 04/26/17 | Off Market | $600,000 | -- | -- |
| 03/31/2017 03/31/17 | Pending | -- | -- | -- |
| 03/17/2017 03/17/17 | For Sale | $625,000 | +47.1% | $104 / Sq Ft |
| 07/26/2016 07/26/16 | Sold | $425,000 | -5.5% | $94 / Sq Ft |
| 06/21/2016 06/21/16 | Pending | -- | -- | -- |
| 06/02/2016 06/02/16 | Price Changed | $449,900 | -10.0% | $100 / Sq Ft |
| 03/25/2016 03/25/16 | For Sale | $499,900 | 0.0% | $111 / Sq Ft |
| 02/03/2016 02/03/16 | Pending | -- | -- | -- |
| 01/26/2016 01/26/16 | Pending | -- | -- | -- |
| 01/05/2016 01/05/16 | For Sale | $499,900 | -- | $111 / Sq Ft |
Tax History
| Year | Tax Paid | Tax Assessment Tax Assessment Total Assessment is a certain percentage of the fair market value that is determined by local assessors to be the total taxable value of land and additions on the property. | Land | Improvement |
|---|---|---|---|---|
| 2024 | $7,590 | $624,100 | $175,900 | $448,200 |
| 2023 | $3,766 | $616,467 | $0 | $0 |
| 2022 | $7,372 | $608,833 | $0 | $0 |
| 2021 | $7,210 | $601,200 | $175,900 | $425,300 |
| 2020 | $6,994 | $577,033 | $0 | $0 |
| 2019 | $6,701 | $552,867 | $0 | $0 |
| 2018 | $6,410 | $528,700 | $175,900 | $352,800 |
| 2017 | $5,997 | $510,800 | $0 | $0 |
| 2016 | $7,309 | $492,900 | $0 | $0 |
| 2015 | $7,309 | $475,000 | $0 | $0 |
| 2014 | $7,309 | $475,000 | $0 | $0 |
Mortgage History
| Date | Status | Loan Amount | Loan Type |
|---|---|---|---|
| Previous Owner | $641,250 | New Conventional | |
| Previous Owner | $585,000 | New Conventional | |
| Previous Owner | $495,000 | New Conventional | |
| Previous Owner | $517,500 | New Conventional | |
| Previous Owner | $652,500 | Adjustable Rate Mortgage/ARM | |
| Previous Owner | $652,500 | Adjustable Rate Mortgage/ARM |
Deed History
| Date | Type | Sale Price | Title Company |
|---|---|---|---|
| Warranty Deed | -- | None Listed On Document | |
| Deed | $855,000 | Lakeside Title | |
| Deed | $600,000 | Touchstone Title Llc | |
| Special Warranty Deed | $425,000 | Carrington Title Svcs Llc | |
| Trustee Deed | $450,000 | Attorney | |
| Deed | $725,000 | -- | |
| Deed | $725,000 | -- | |
| Deed | $87,000 | -- |
Similar Homes in the area
Source: Bright MLS
MLS Number: MDBC2045290
APN: 02-2300005812
- 10008 Village Green Dr
- 2501 Offutt Rd
- 19 Deep Powder Ct
- 9008 Dogwood Rd
- 10731 Old Court Rd
- 9605 Mendoza Rd
- 3525 Cabot Rd
- 3518 Seapines Cir
- 3522 Orchard Shade Rd
- 3514 Corn Stream Rd
- 3537 Kings Point Rd
- 9609 Axehead Ct
- 2 Phoebe Ct
- 3637 Hernwood Rd
- 8707 Julia Flowers Ct
- 0 Wrights Mill Rd Unit MDBC2105278
- 3618 Templar Rd
- 3320 Offutt Rd
- 3620 Marriottsville Rd
- 3 Spring Heath Ct
