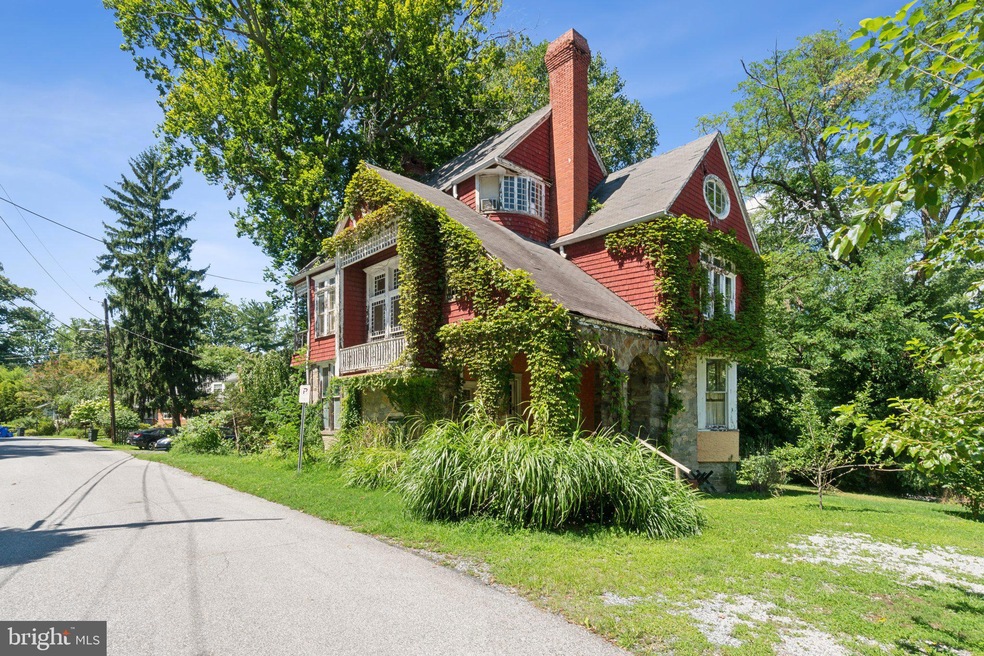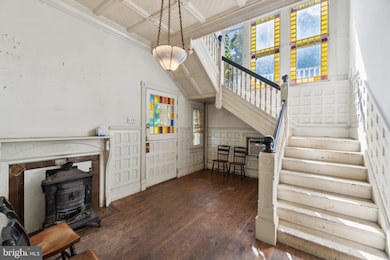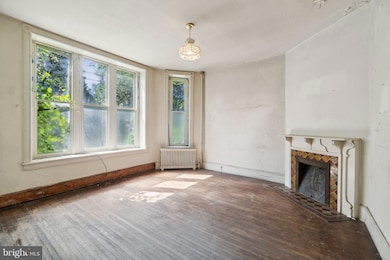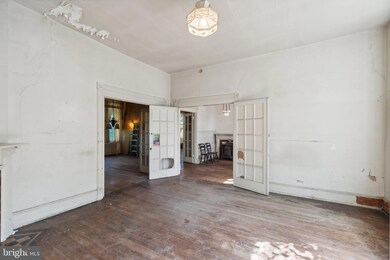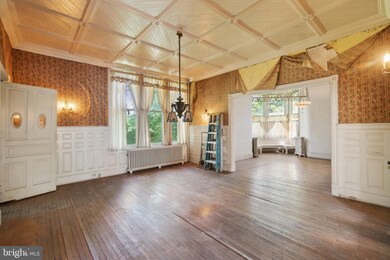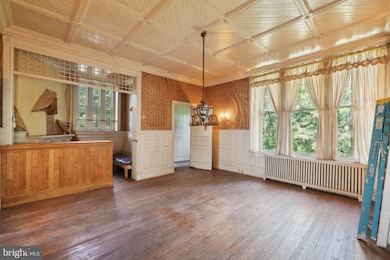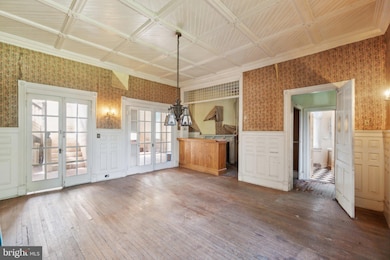
2900 Wilton Ave Silver Spring, MD 20910
Highlights
- Wood Flooring
- Victorian Architecture
- No HOA
- Woodlin Elementary School Rated A-
- 4 Fireplaces
- Radiator
About This Home
As of February 2025Overflowing with potential! This stately 1800s home exudes an air of grandeur and historic charm, offering a remarkable canvas for those with a vision for restoration. Spanning an impressive 6000 square feet, this residence boasts architectural elements reminiscent of a bygone era, capturing the essence of a time when craftsmanship and elegance reigned supreme.
As you approach the property, you are greeted by a majestic facade adorned with intricate detailing and ornate trimmings, showcasing the craftsmanship of its era. The exterior, though weathered by time, still holds traces of its former glory, hinting at the grandeur that lies within.
Upon entering, you are immediately struck by the vastness of the space and the potential it holds. The interior features soaring ceilings, a grand (and level!) stairway, and sprawling rooms that can once again host gatherings of your own esteemed guests. Though in need of extensive rehabilitation, the bones of the home remain strong, promising the opportunity to restore it to its former splendor.
Throughout the home, remnants of its rich history are intertwined with the present, offering glimpses into its past. With connections to The National Park Seminary, a renowned educational institution of the late 19th and early 20th centuries, this property holds a special significance within the community and offers a unique opportunity to preserve a piece of local heritage.
While the home may require a top-to-bottom renovation to bring it back to its full glory, the potential for transformation is boundless. With vision and dedication, this historic gem has the ability to once again stand as a beacon of elegance and refinement, paying homage to its storied past while embracing the promise of a vibrant future.
Home Details
Home Type
- Single Family
Est. Annual Taxes
- $9,620
Year Built
- Built in 1890
Lot Details
- 0.33 Acre Lot
- Property is zoned R90
Home Design
- Victorian Architecture
- Fixer Upper
- Stone Foundation
- Slab Foundation
- Frame Construction
Interior Spaces
- Property has 3 Levels
- 4 Fireplaces
- Fireplace Mantel
- Wood Flooring
- Basement
- Connecting Stairway
Bedrooms and Bathrooms
- 6 Bedrooms
Parking
- Off-Street Parking
- Surface Parking
Schools
- Woodlin Elementary School
- Sligo Middle School
- Albert Einstein High School
Utilities
- Radiator
- Heating System Uses Oil
- Natural Gas Water Heater
- Municipal Trash
Community Details
- No Home Owners Association
- Forest Glen Subdivision
Listing and Financial Details
- Tax Lot 1
- Assessor Parcel Number 161301002562
Map
Home Values in the Area
Average Home Value in this Area
Property History
| Date | Event | Price | Change | Sq Ft Price |
|---|---|---|---|---|
| 02/27/2025 02/27/25 | Sold | $825,000 | -5.7% | $185 / Sq Ft |
| 10/31/2024 10/31/24 | Price Changed | $875,000 | -5.4% | $197 / Sq Ft |
| 09/19/2024 09/19/24 | Price Changed | $925,000 | -7.0% | $208 / Sq Ft |
| 08/15/2024 08/15/24 | For Sale | $995,000 | -- | $223 / Sq Ft |
Tax History
| Year | Tax Paid | Tax Assessment Tax Assessment Total Assessment is a certain percentage of the fair market value that is determined by local assessors to be the total taxable value of land and additions on the property. | Land | Improvement |
|---|---|---|---|---|
| 2024 | $10,433 | $842,800 | $385,600 | $457,200 |
| 2023 | $8,879 | $773,900 | $0 | $0 |
| 2022 | $7,683 | $705,000 | $0 | $0 |
| 2021 | $6,681 | $636,100 | $385,600 | $250,500 |
| 2020 | $6,681 | $618,100 | $0 | $0 |
| 2019 | $6,446 | $600,100 | $0 | $0 |
| 2018 | $6,228 | $582,100 | $340,200 | $241,900 |
| 2017 | $6,330 | $581,833 | $0 | $0 |
| 2016 | -- | $581,567 | $0 | $0 |
| 2015 | $7,068 | $581,300 | $0 | $0 |
| 2014 | $7,068 | $581,300 | $0 | $0 |
Deed History
| Date | Type | Sale Price | Title Company |
|---|---|---|---|
| Deed | -- | -- | |
| Deed | -- | -- | |
| Deed | -- | -- |
Similar Homes in the area
Source: Bright MLS
MLS Number: MDMC2143172
APN: 13-01002562
- 9500 Woodstock Ct
- 2829 Sacks St Unit SA102
- 2829 Sacks St Unit MH201
- 9610 Dewitt Dr Unit 307
- 9610 Dewitt Dr
- 2747 Linden Ln Unit 203
- 2701 Hume Dr Unit 200 (FH-1)
- 9730 Glen Ave Unit B
- 9709 Stoneybrook Dr
- 9734 Glen Ave Unit 201-97
- 9803 Stoneybrook Dr
- 9888 Hollow Glen Place Unit 2538B
- 0 Holman Ave
- 9621 E Bexhill Dr
- 2209 Ellis St
- 3606 Calvend Ln
- 5 Spring Hill Ct
- 2401 Hayden Dr
- 9505 Riley Rd
- 10202 Conover Dr
