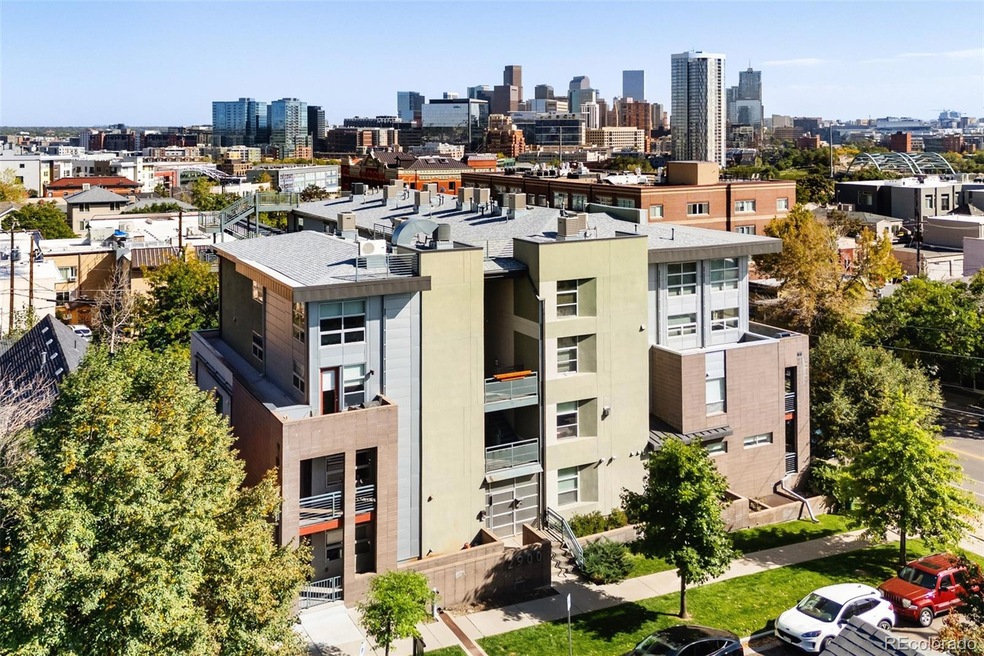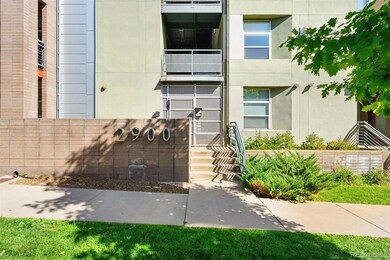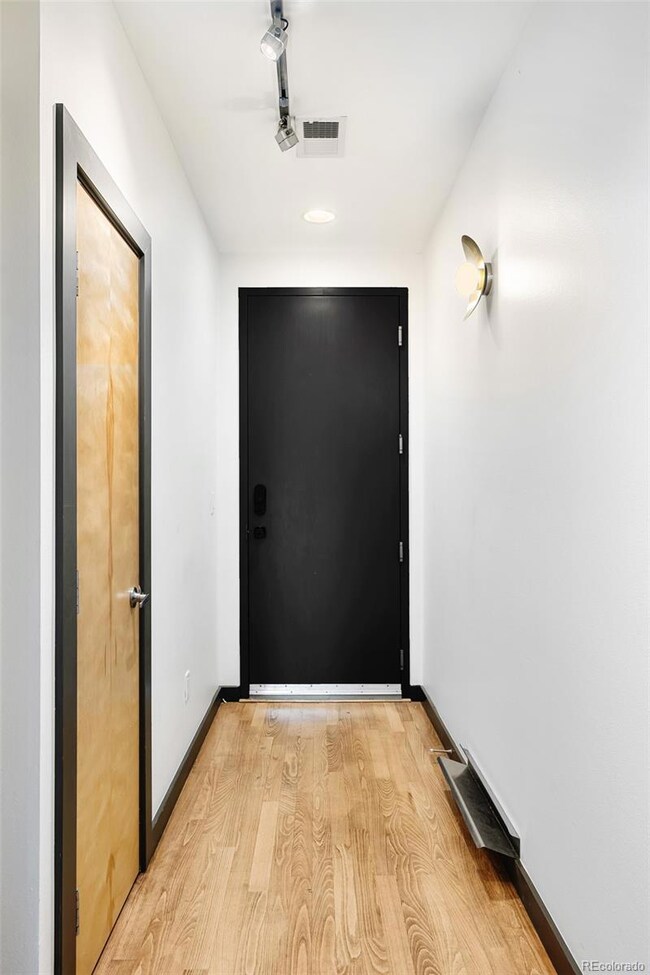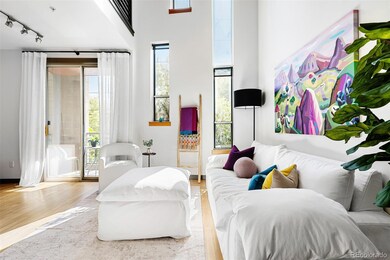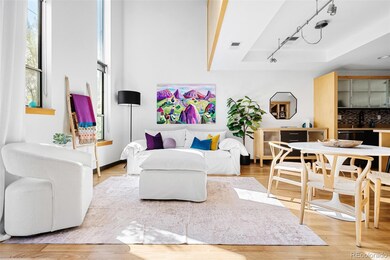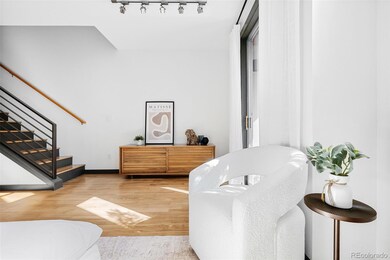
2900 Wyandot St Unit 103 Denver, CO 80211
Highland NeighborhoodHighlights
- Primary Bedroom Suite
- Gated Community
- Deck
- Edison Elementary School Rated A-
- Open Floorplan
- Vaulted Ceiling
About This Home
As of November 2024Drenched in sheer luminosity, this LoHi residence offers seamless access to urban amenities, restaurants, shopping and outdoor recreation. Enter into an open-concept layout sprawling over two spacious stories with high ceilings. Positioned south-facing, the interior is filled with abundant natural light. A modern, neutral color palette is complemented by beautiful wood flooring. Luxury appliances are highlighted in a stunning kitchen complete with quartz countertops and sleek cabinetry. Sliding glass doors in a sun-drenched living area open to a balcony — the perfect setting to revel in outdoor relaxation. A staircase ascends to the upper level where a flexible loft space features custom built-ins and outdoor connectivity to a balcony. The primary suite boasts a serene bath with a walk-in shower. Residents enjoy the convenience of two deeded parking spaces in a heated, underground garage and a storage locker. The building HOA covers maintenance, trash, utilities and fiber high-speed internet.
Last Agent to Sell the Property
Milehimodern Brokerage Email: tina@milehimodern.com,303-880-1798 License #100088562

Co-Listed By
Milehimodern Brokerage Email: tina@milehimodern.com,303-880-1798 License #100083374
Townhouse Details
Home Type
- Townhome
Est. Annual Taxes
- $3,109
Year Built
- Built in 2007
Lot Details
- Two or More Common Walls
- South Facing Home
HOA Fees
- $708 Monthly HOA Fees
Home Design
- Brick Exterior Construction
- Rolled or Hot Mop Roof
- Cement Siding
- Concrete Block And Stucco Construction
Interior Spaces
- 1,534 Sq Ft Home
- 2-Story Property
- Open Floorplan
- Built-In Features
- Vaulted Ceiling
- Ceiling Fan
- Window Treatments
- Living Room
- Dining Room
- Loft
- Smart Locks
Kitchen
- Eat-In Kitchen
- Self-Cleaning Oven
- Microwave
- Dishwasher
- Kitchen Island
- Quartz Countertops
Flooring
- Wood
- Carpet
- Tile
Bedrooms and Bathrooms
- Primary Bedroom Suite
- Walk-In Closet
- 2 Full Bathrooms
Laundry
- Laundry in unit
- Dryer
- Washer
Parking
- 2 Car Garage
- Parking Storage or Cabinetry
- Heated Garage
Outdoor Features
- Balcony
- Deck
- Covered patio or porch
- Exterior Lighting
- Rain Gutters
Schools
- Edison Elementary School
- Strive Sunnyside Middle School
- North High School
Utilities
- Forced Air Heating and Cooling System
- Heating System Uses Natural Gas
- Natural Gas Connected
- Tankless Water Heater
- High Speed Internet
- Phone Available
Listing and Financial Details
- Exclusions: Seller's personal property.
- Assessor Parcel Number 2283-20-042
Community Details
Overview
- Association fees include gas, insurance, internet, ground maintenance, recycling, sewer, snow removal, trash, water
- Wyandot29000 Association, Phone Number (720) 432-4604
- Lohi Subdivision
Security
- Controlled Access
- Gated Community
- Fire and Smoke Detector
Map
Home Values in the Area
Average Home Value in this Area
Property History
| Date | Event | Price | Change | Sq Ft Price |
|---|---|---|---|---|
| 11/15/2024 11/15/24 | Sold | $710,000 | 0.0% | $463 / Sq Ft |
| 10/03/2024 10/03/24 | For Sale | $710,000 | +0.7% | $463 / Sq Ft |
| 08/18/2023 08/18/23 | Sold | $705,000 | +0.7% | $460 / Sq Ft |
| 07/27/2023 07/27/23 | Pending | -- | -- | -- |
| 07/25/2023 07/25/23 | For Sale | $700,000 | -- | $456 / Sq Ft |
Tax History
| Year | Tax Paid | Tax Assessment Tax Assessment Total Assessment is a certain percentage of the fair market value that is determined by local assessors to be the total taxable value of land and additions on the property. | Land | Improvement |
|---|---|---|---|---|
| 2024 | $3,178 | $40,120 | $4,400 | $35,720 |
| 2023 | $3,109 | $40,120 | $4,400 | $35,720 |
| 2022 | $3,124 | $39,280 | $6,820 | $32,460 |
| 2021 | $3,015 | $40,400 | $7,010 | $33,390 |
| 2020 | $2,949 | $39,750 | $5,940 | $33,810 |
| 2019 | $2,867 | $39,750 | $5,940 | $33,810 |
| 2018 | $3,019 | $39,020 | $5,430 | $33,590 |
| 2017 | $3,010 | $39,020 | $5,430 | $33,590 |
| 2016 | $2,843 | $34,860 | $5,405 | $29,455 |
| 2015 | $2,724 | $34,860 | $5,405 | $29,455 |
| 2014 | $2,524 | $30,390 | $4,219 | $26,171 |
Mortgage History
| Date | Status | Loan Amount | Loan Type |
|---|---|---|---|
| Open | $674,500 | New Conventional | |
| Closed | $674,500 | New Conventional | |
| Previous Owner | $486,050 | New Conventional | |
| Previous Owner | $525,000 | New Conventional | |
| Previous Owner | $368,000 | Purchase Money Mortgage | |
| Previous Owner | $46,000 | Credit Line Revolving |
Deed History
| Date | Type | Sale Price | Title Company |
|---|---|---|---|
| Warranty Deed | $710,000 | Land Title | |
| Warranty Deed | $710,000 | Land Title | |
| Warranty Deed | $705,000 | Fitco | |
| Warranty Deed | $584,000 | Stewart Title | |
| Interfamily Deed Transfer | -- | None Available | |
| Special Warranty Deed | $460,000 | Security Title |
Similar Homes in Denver, CO
Source: REcolorado®
MLS Number: 6953522
APN: 2283-20-042
- 2901 Wyandot St Unit 8
- 2901 Wyandot St Unit 18
- 2901 Wyandot St Unit 19
- 2200 W 29th Ave Unit 204
- 2880 Zuni St Unit 406
- 2880 Zuni St Unit 309
- 2880 Zuni St Unit 408
- 2880 Zuni St Unit 308
- 2880 Zuni St Unit 503
- 2944 Zuni St Unit B
- 3040 Zuni St Unit F
- 2460 W 29th Ave Unit 204
- 2460 W 29th Ave Unit 303
- 1441 Central St Unit 211
- 1441 Central St Unit 203
- 2501 15th St Unit 3F
- 2501 15th St Unit 2C
- 3150 Vallejo St
- 1521 Central St Unit 3C
- 1521 Central St Unit 2B
