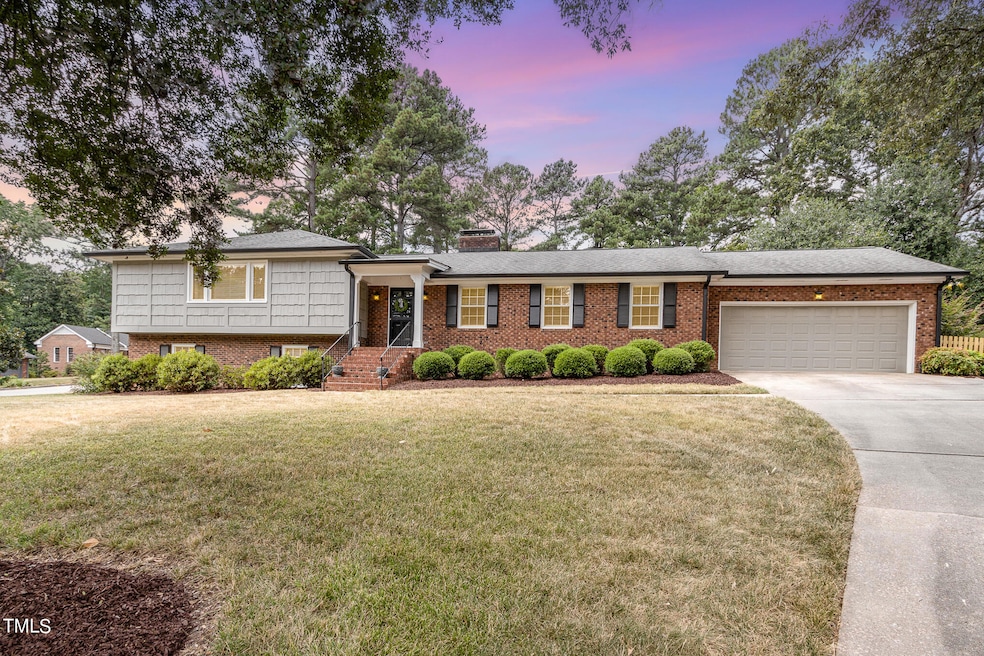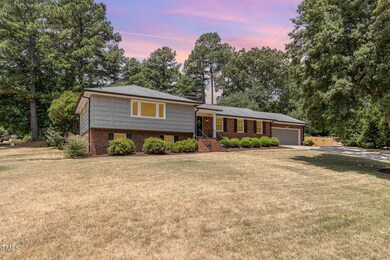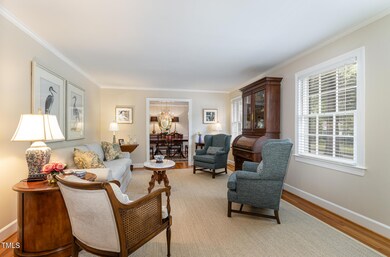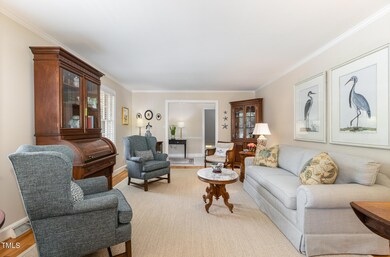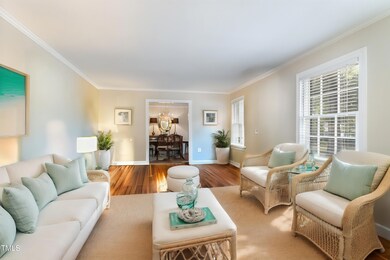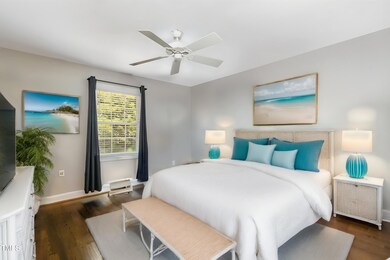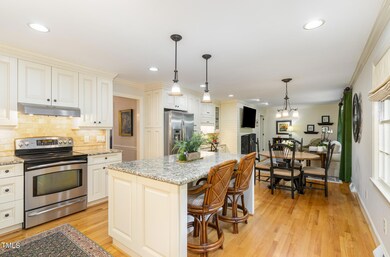
2901 Augusta Ct Raleigh, NC 27607
Crabtree NeighborhoodHighlights
- Traditional Architecture
- Wood Flooring
- Granite Countertops
- Lacy Elementary Rated A
- Corner Lot
- No HOA
About This Home
As of September 2024Contract Signed, awaiting DD. Check out this beautifully updated and spacious home in Meredith Woods! Quality craftsmanship is evident throughout, with elegant moldings, solid doors, a renovated kitchen, and three full baths. Hardwood floors extend through the living room, dining room, kitchen, den, and bedrooms. The formal living and dining rooms provide classic charm, while the cozy den, complete with a gas log fireplace, is conveniently located next to the eat-in kitchen with island bar seating. The owner's closet is generously sized, and there are two attics for extra seasonal storage. The lower level features a handicap-accessible zero-entry shower, a wide bathroom door, an outside entrance to the side street, and a massive laundry room that could easily be converted into a kitchenette for a teen or in-law suite. The beautifully landscaped, private, and fenced yard adds to the appeal. The neighborhood pool is available for optional membership. This home is in an excellent location with top-rated public schools and is just minutes away from Rex Hospital, local eateries, the NC Museum of Art, and easy access to I-440 and I-40. Don't miss out on all this wonderful home has to offer!
Home Details
Home Type
- Single Family
Est. Annual Taxes
- $4,413
Year Built
- Built in 1969
Lot Details
- 0.37 Acre Lot
- Wood Fence
- Landscaped
- Corner Lot
- Back Yard Fenced and Front Yard
Parking
- 2 Car Attached Garage
- Front Facing Garage
- Additional Parking
- 2 Open Parking Spaces
Home Design
- Traditional Architecture
- Brick Veneer
- Brick Foundation
- Slab Foundation
- Architectural Shingle Roof
- Cedar
- Lead Paint Disclosure
Interior Spaces
- 1-Story Property
- Built-In Features
- Crown Molding
- Smooth Ceilings
- Ceiling Fan
- Gas Fireplace
- Entrance Foyer
- Family Room with Fireplace
- Living Room
- Breakfast Room
- Dining Room
- Den
- Storage
Kitchen
- Eat-In Kitchen
- Electric Oven
- Electric Range
- Microwave
- Dishwasher
- Granite Countertops
Flooring
- Wood
- Laminate
- Ceramic Tile
Bedrooms and Bathrooms
- 4 Bedrooms
- 3 Full Bathrooms
- Double Vanity
- Bathtub with Shower
- Walk-in Shower
Laundry
- Laundry Room
- Laundry on lower level
- Washer and Dryer
Accessible Home Design
- Accessible Full Bathroom
- Accessible Common Area
- Handicap Accessible
Outdoor Features
- Patio
- Rain Gutters
Schools
- Lacy Elementary School
- Oberlin Middle School
- Broughton High School
Utilities
- Forced Air Heating and Cooling System
- Heating System Uses Natural Gas
- Vented Exhaust Fan
- Tankless Water Heater
- Gas Water Heater
Listing and Financial Details
- Home warranty included in the sale of the property
- Assessor Parcel Number 0795043213
Community Details
Overview
- No Home Owners Association
- Meredith Woods Subdivision
Recreation
- Community Pool
Map
Home Values in the Area
Average Home Value in this Area
Property History
| Date | Event | Price | Change | Sq Ft Price |
|---|---|---|---|---|
| 09/23/2024 09/23/24 | Sold | $820,000 | -1.2% | $279 / Sq Ft |
| 08/26/2024 08/26/24 | Pending | -- | -- | -- |
| 08/16/2024 08/16/24 | Price Changed | $829,999 | 0.0% | $283 / Sq Ft |
| 07/29/2024 07/29/24 | Price Changed | $830,000 | -3.5% | $283 / Sq Ft |
| 07/03/2024 07/03/24 | For Sale | $860,000 | -- | $293 / Sq Ft |
Tax History
| Year | Tax Paid | Tax Assessment Tax Assessment Total Assessment is a certain percentage of the fair market value that is determined by local assessors to be the total taxable value of land and additions on the property. | Land | Improvement |
|---|---|---|---|---|
| 2024 | $5,011 | $574,718 | $295,000 | $279,718 |
| 2023 | $4,413 | $403,042 | $150,000 | $253,042 |
| 2022 | $4,101 | $403,042 | $150,000 | $253,042 |
| 2021 | $3,942 | $403,042 | $150,000 | $253,042 |
| 2020 | $3,870 | $403,042 | $150,000 | $253,042 |
| 2019 | $3,719 | $319,155 | $125,000 | $194,155 |
| 2018 | $3,507 | $319,155 | $125,000 | $194,155 |
| 2017 | $3,340 | $319,155 | $125,000 | $194,155 |
| 2016 | $3,272 | $319,155 | $125,000 | $194,155 |
| 2015 | $2,881 | $276,323 | $100,000 | $176,323 |
| 2014 | $2,733 | $276,323 | $100,000 | $176,323 |
Mortgage History
| Date | Status | Loan Amount | Loan Type |
|---|---|---|---|
| Open | $766,550 | New Conventional | |
| Previous Owner | $205,000 | New Conventional | |
| Previous Owner | $75,000 | Commercial | |
| Previous Owner | $200,000 | New Conventional | |
| Previous Owner | $186,000 | Unknown | |
| Previous Owner | $50,000 | Credit Line Revolving | |
| Previous Owner | $185,000 | Unknown | |
| Previous Owner | $144,000 | Unknown | |
| Previous Owner | $144,000 | Unknown | |
| Previous Owner | $150,000 | Unknown |
Deed History
| Date | Type | Sale Price | Title Company |
|---|---|---|---|
| Warranty Deed | $820,000 | None Listed On Document | |
| Deed | $200,000 | -- |
About the Listing Agent
Sudie's Other Listings
Source: Doorify MLS
MLS Number: 10038249
APN: 0795.13-04-3213-000
- 3016 Sylvania Dr
- 3300 Founding Place
- 3158 Morningside Dr
- 3405 Makers Cir
- 3401 Makers Cir
- 3920 Bentley Brook Dr
- 3321 Founding Place
- 3937 Bentley Brook Dr
- 2916 Rue Sans Famille
- 4020 Abbey Park Way
- 3125 Morningside Dr
- 2852 Rue Sans Famille
- 3171 Hemlock Forest Cir Unit 202
- 1601 Dunraven Dr
- 2765 Rue Sans Famille
- 3616 Blue Ridge Rd
- 3513 Eden Croft Dr
- 3358 Hampton Rd
- 3359 Hampton Rd
- 3324 Thomas Rd
