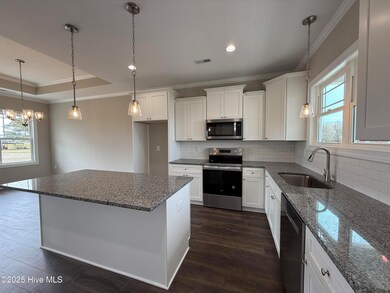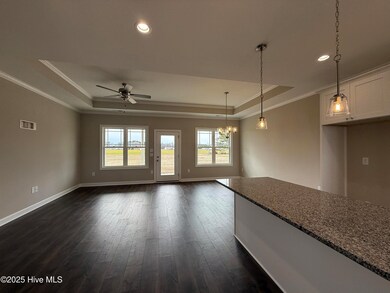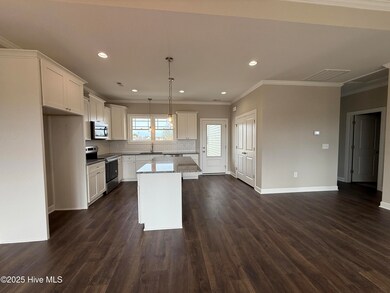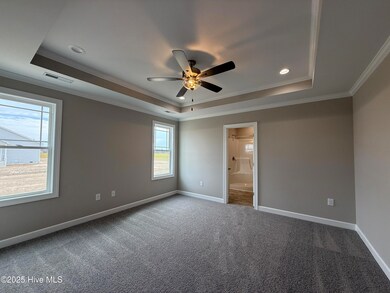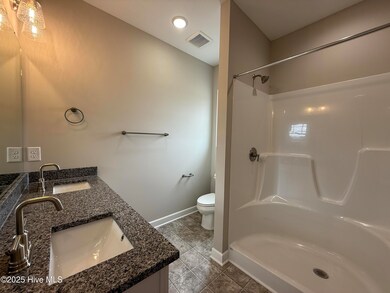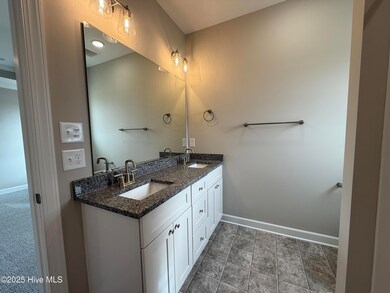
2901 Bakers Chapel Rd Smithfield, NC 27577
Boon Hill NeighborhoodHighlights
- No HOA
- Walk-In Closet
- Kitchen Island
- Porch
- Laundry Room
- Vinyl Plank Flooring
About This Home
As of April 2025New construction ranch home with a great floorplan! This charming home offers a peaceful retreat while still being conveniently located. This home boasts a contemporary layout with 3 bedrooms and 2 baths, providing ample space. The heart of the home lies in the spacious kitchen and dining area with island. The kitchen is equipped with modern appliances, sleek countertops, and plenty of storage space. Owners suite, featuring a generous walk-in closet that caters to all your storage needs along with the ensuite bath located in the rear of the home. A separate laundry room for added convenience. Don't miss the opportunity to make this new construction ranch home your own.
Last Buyer's Agent
A Non Member
A Non Member
Home Details
Home Type
- Single Family
Year Built
- Built in 2025
Lot Details
- 1.45 Acre Lot
- Level Lot
- Open Lot
- Property is zoned RAG
Home Design
- Wood Frame Construction
- Shingle Roof
- Vinyl Siding
- Stick Built Home
Interior Spaces
- 1,292 Sq Ft Home
- 1-Story Property
- Ceiling Fan
- Combination Dining and Living Room
- Crawl Space
- Scuttle Attic Hole
- Fire and Smoke Detector
- Laundry Room
Kitchen
- Stove
- Built-In Microwave
- Dishwasher
- Kitchen Island
Flooring
- Carpet
- Laminate
- Vinyl Plank
Bedrooms and Bathrooms
- 3 Bedrooms
- Walk-In Closet
- 2 Full Bathrooms
Parking
- 2 Parking Spaces
- Shared Driveway
Outdoor Features
- Porch
Schools
- Princeton Elementary And Middle School
- Princeton High School
Utilities
- Heat Pump System
- Electric Water Heater
- On Site Septic
- Septic Tank
Community Details
- No Home Owners Association
Listing and Financial Details
- Tax Lot 2
- Assessor Parcel Number 04n14016l
Map
Home Values in the Area
Average Home Value in this Area
Property History
| Date | Event | Price | Change | Sq Ft Price |
|---|---|---|---|---|
| 04/14/2025 04/14/25 | Sold | $275,000 | +3.8% | $213 / Sq Ft |
| 03/10/2025 03/10/25 | Pending | -- | -- | -- |
| 03/05/2025 03/05/25 | Price Changed | $264,900 | -1.9% | $205 / Sq Ft |
| 01/10/2025 01/10/25 | For Sale | $269,900 | -- | $209 / Sq Ft |
Similar Homes in Smithfield, NC
Source: Hive MLS
MLS Number: 100483000
- 2895 Bakers Chapel Rd
- 589 Red House Rd
- 129 Red House Rd
- 2886 Steven's Chapel Rd
- 65 Tuskeegee Dr
- 18 Tuskeegee Dr
- 40 Tuskeegee Dr
- 274 Yardley Dr
- 105 Tuskeegee Dr
- 21 Trescott St
- 125 Tuskeegee Dr
- 147 Tuskeegee Dr
- 20 Trescott St
- 45 Trescott St
- 165 Tuskeegee Dr
- 53 Barony Ln
- 65 Barony Ln
- 54 Barony Ln
- 306 Lotus Ave

