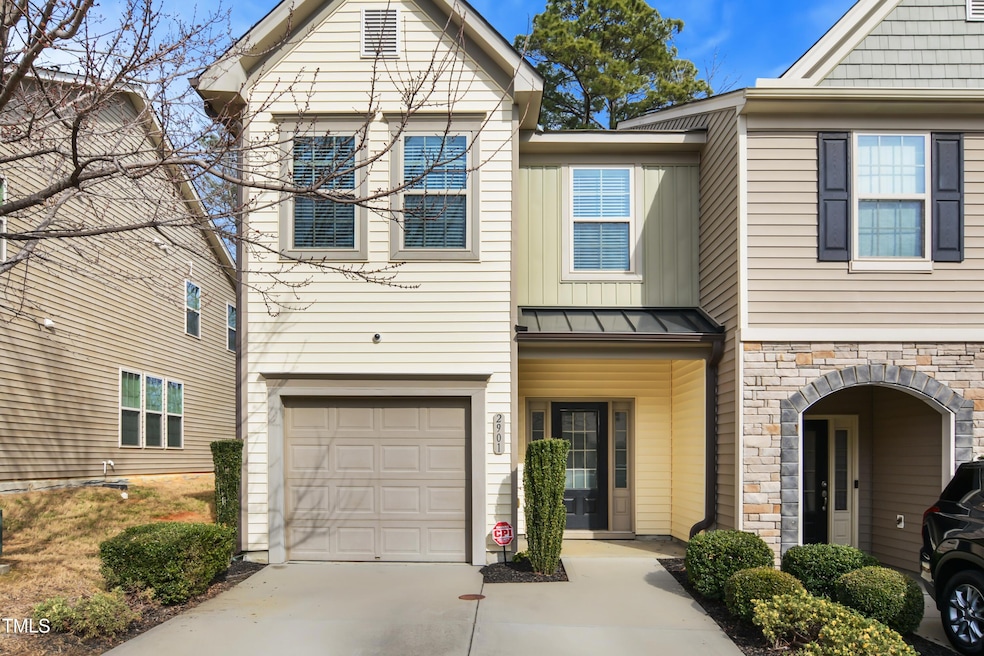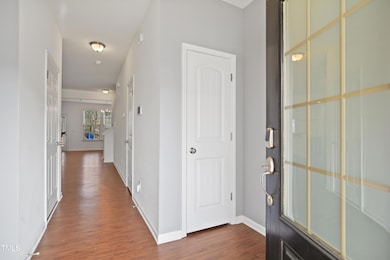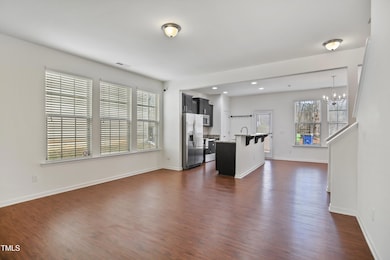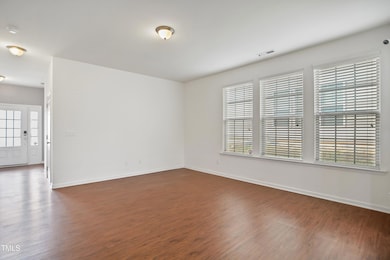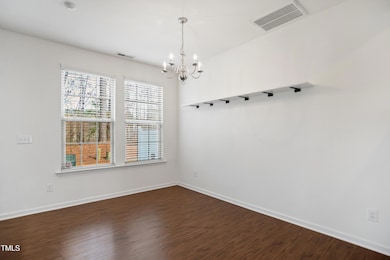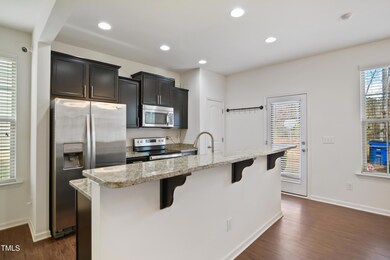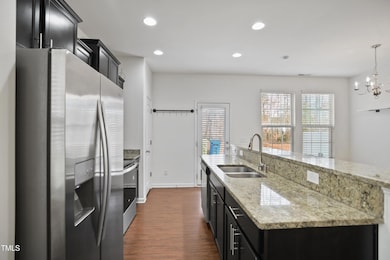
2901 Benevolence Dr Raleigh, NC 27610
South Raleigh NeighborhoodEstimated payment $2,036/month
Highlights
- Traditional Architecture
- Granite Countertops
- Stainless Steel Appliances
- Carnage Magnet Middle School Rated A
- Community Pool
- 1 Car Attached Garage
About This Home
Immaculate & move in ready end unit townhome in convenient Raleigh location. Luxury vinyl plank floors throughout first floor. Large family room. Sperate dining area. Bight & open eat-in kitchen offers granite countertops & stainless steel appliances (new range). HUGE primary suite includes generous walk in closet, dual vanities & walk in shower. Patio with storage shed overlooks wooded buffer. 1 car garage. Pool community. Visitor parking located throughout community.
Townhouse Details
Home Type
- Townhome
Est. Annual Taxes
- $2,596
Year Built
- Built in 2016
Lot Details
- 1,742 Sq Ft Lot
- Landscaped
HOA Fees
Parking
- 1 Car Attached Garage
- Front Facing Garage
- Private Driveway
- 2 Open Parking Spaces
Home Design
- Traditional Architecture
- Slab Foundation
- Shingle Roof
- Vinyl Siding
Interior Spaces
- 1,700 Sq Ft Home
- 2-Story Property
- Smooth Ceilings
- Insulated Windows
- Entrance Foyer
- Family Room
- Dining Room
Kitchen
- Electric Range
- Microwave
- Dishwasher
- Stainless Steel Appliances
- Granite Countertops
Flooring
- Carpet
- Luxury Vinyl Tile
Bedrooms and Bathrooms
- 3 Bedrooms
- Walk-In Closet
- Double Vanity
- Shower Only
- Walk-in Shower
Laundry
- Laundry on upper level
- Dryer
- Washer
Outdoor Features
- Patio
Schools
- Walnut Creek Elementary School
- Carnage Middle School
- S E Raleigh High School
Utilities
- Forced Air Heating and Cooling System
- Electric Water Heater
Listing and Financial Details
- Assessor Parcel Number 1722058524
Community Details
Overview
- Association fees include ground maintenance
- Providence HOA, Phone Number (919) 787-9000
- Providence Subdivision
- Maintained Community
Recreation
- Community Pool
Map
Home Values in the Area
Average Home Value in this Area
Tax History
| Year | Tax Paid | Tax Assessment Tax Assessment Total Assessment is a certain percentage of the fair market value that is determined by local assessors to be the total taxable value of land and additions on the property. | Land | Improvement |
|---|---|---|---|---|
| 2024 | $2,596 | $296,569 | $55,000 | $241,569 |
| 2023 | $2,042 | $185,471 | $32,200 | $153,271 |
| 2022 | $1,898 | $185,471 | $32,200 | $153,271 |
| 2021 | $1,825 | $185,471 | $32,200 | $153,271 |
| 2020 | $1,792 | $185,471 | $32,200 | $153,271 |
| 2019 | $1,715 | $146,274 | $32,200 | $114,074 |
| 2018 | $1,618 | $146,274 | $32,200 | $114,074 |
| 2017 | $1,542 | $146,274 | $32,200 | $114,074 |
| 2016 | $328 | $32,200 | $32,200 | $0 |
| 2015 | $259 | $25,000 | $25,000 | $0 |
Property History
| Date | Event | Price | Change | Sq Ft Price |
|---|---|---|---|---|
| 04/01/2025 04/01/25 | Price Changed | $300,000 | -3.2% | $176 / Sq Ft |
| 02/24/2025 02/24/25 | For Sale | $310,000 | +3.3% | $182 / Sq Ft |
| 12/15/2023 12/15/23 | Off Market | $300,000 | -- | -- |
| 03/08/2023 03/08/23 | Sold | $300,000 | 0.0% | $178 / Sq Ft |
| 01/23/2023 01/23/23 | Pending | -- | -- | -- |
| 01/20/2023 01/20/23 | For Sale | $300,000 | -- | $178 / Sq Ft |
Deed History
| Date | Type | Sale Price | Title Company |
|---|---|---|---|
| Warranty Deed | $300,000 | -- | |
| Warranty Deed | $148,500 | None Available |
Mortgage History
| Date | Status | Loan Amount | Loan Type |
|---|---|---|---|
| Open | $200,000 | New Conventional | |
| Previous Owner | $209,700 | New Conventional | |
| Previous Owner | $150,350 | Adjustable Rate Mortgage/ARM |
Similar Homes in the area
Source: Doorify MLS
MLS Number: 10078161
APN: 1722.09-05-8524-000
- 3604 Rivermist Dr
- 2429 Follow Me Way
- 3030 Rock Quarry Rd
- 2816 Smoke Place
- 2800 Elsa Dr
- 2801 Varnish Place
- 2862 Filbert St
- 2306 Stoney Spring Dr
- 2125 Star Sapphire Dr
- 2124 Star Sapphire Dr
- 3513 Diamond Springs Dr
- 2118 Stoney Spring Dr
- 2000 Muddy Creek Ct
- 2114 Stoney Spring Dr
- 2908 Basswood Dr
- 3022 Colony Dr
- 108 Deepwood Cir
- 200 Gatewood Dr
- 1620 Briarmont Ct
- 308 Plaza Dr
