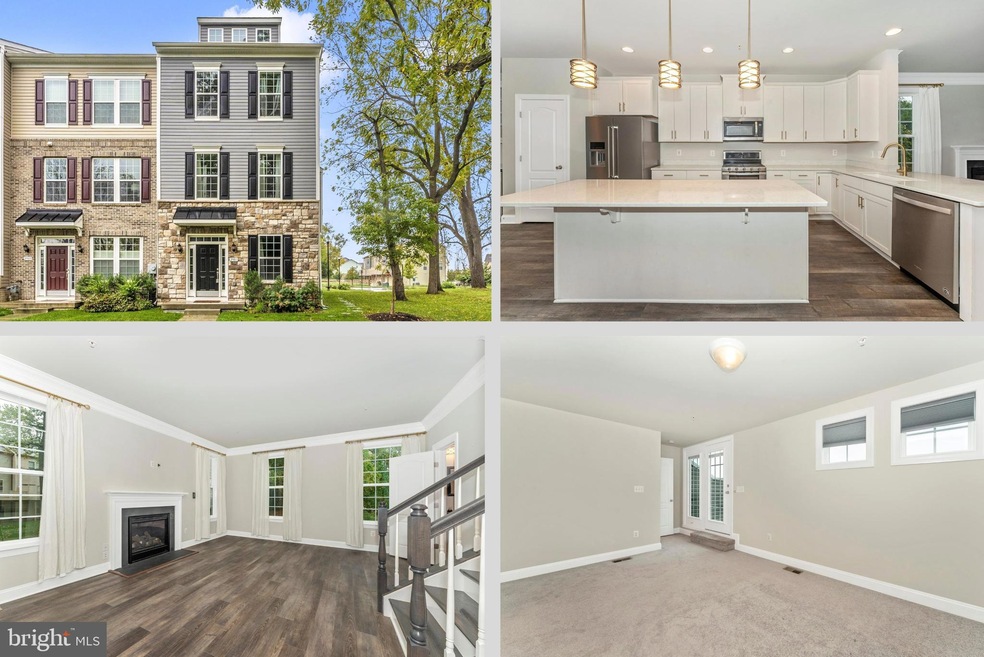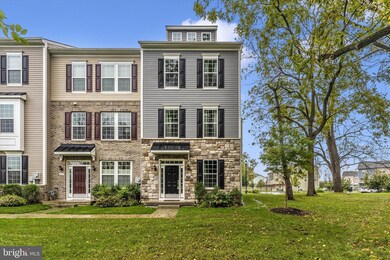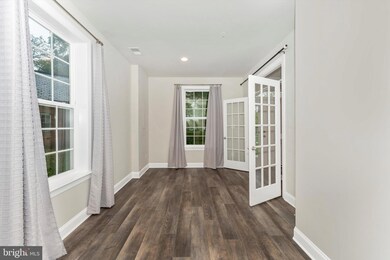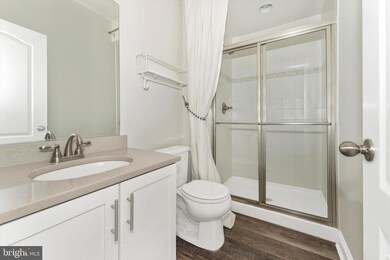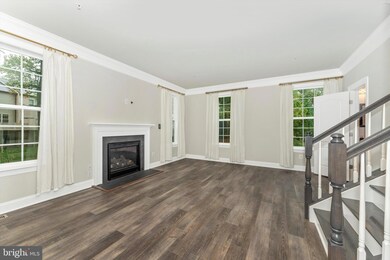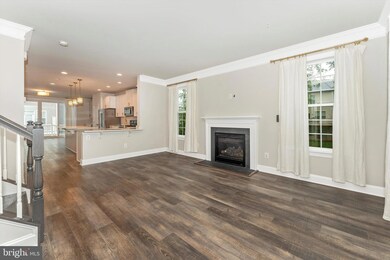
2901 Carriage House Dr Frederick, MD 21701
Wormans Mill NeighborhoodHighlights
- Gourmet Kitchen
- Colonial Architecture
- Recreation Room
- North Frederick Elementary School Rated A-
- Deck
- Terrace
About This Home
As of October 2024Welcome home to 2901 Carriage House Drive! This stunning 3 bedroom 4 1/2 bathroom four-level end unit townhome is everything you've been searching for and more! Stepping into the entry level of your home you'll find a spacious rec room or optional home office, full bathroom, and convenient access to your two-car garage. Making your way to the living level of the home you'll be captivated by the generous open layout and ample natural light filling your family room with cozy gas fireplace, spacious gourmet kitchen with expansive center island, dining area with bonus butlers/work station, access to your rear deck, plus a guest half bath. On the third level of the home you'll find your primary suite with walk-in closet, private covered deck and luxury full bath, spacious secondary bedroom, full hall bath, and convenient laundry. The fourth level of your home offers a private third bedroom with walk-in closet and full bath plus access to your roof top terrace. All of this in an incredibly convenient location close to shopping, dining, and major commuter routes. Don't miss your chance to call this amazing house your very own!
Townhouse Details
Home Type
- Townhome
Est. Annual Taxes
- $7,755
Year Built
- Built in 2019
Lot Details
- 2,005 Sq Ft Lot
HOA Fees
- $65 Monthly HOA Fees
Parking
- 2 Car Direct Access Garage
- 2 Driveway Spaces
- Rear-Facing Garage
- Garage Door Opener
Home Design
- Colonial Architecture
- Frame Construction
- Shingle Roof
Interior Spaces
- 2,832 Sq Ft Home
- Property has 4 Levels
- Built-In Features
- Crown Molding
- Recessed Lighting
- Gas Fireplace
- Entrance Foyer
- Family Room Off Kitchen
- Living Room
- Dining Room
- Recreation Room
- Carpet
Kitchen
- Gourmet Kitchen
- Double Oven
- Gas Oven or Range
- Built-In Microwave
- Dishwasher
- Stainless Steel Appliances
- Kitchen Island
- Upgraded Countertops
- Disposal
Bedrooms and Bathrooms
- 3 Bedrooms
- En-Suite Primary Bedroom
- En-Suite Bathroom
- Walk-In Closet
- Soaking Tub
Laundry
- Laundry Room
- Laundry on upper level
- Dryer
- Washer
Outdoor Features
- Deck
- Terrace
Schools
- North Frederick Elementary School
- Governor Thomas Johnson Middle School
- Governor Thomas Johnson High School
Utilities
- Central Heating and Cooling System
- Natural Gas Water Heater
Community Details
- Association fees include common area maintenance, lawn maintenance, road maintenance, snow removal
- Spring Bank Subdivision
Listing and Financial Details
- Tax Lot 73
- Assessor Parcel Number 1102595790
Map
Home Values in the Area
Average Home Value in this Area
Property History
| Date | Event | Price | Change | Sq Ft Price |
|---|---|---|---|---|
| 10/31/2024 10/31/24 | Sold | $515,000 | 0.0% | $182 / Sq Ft |
| 10/04/2024 10/04/24 | Pending | -- | -- | -- |
| 09/24/2024 09/24/24 | For Sale | $515,000 | 0.0% | $182 / Sq Ft |
| 10/12/2020 10/12/20 | Rented | $2,800 | 0.0% | -- |
| 09/24/2020 09/24/20 | Under Contract | -- | -- | -- |
| 09/20/2020 09/20/20 | Price Changed | $2,800 | +7.7% | $1 / Sq Ft |
| 09/15/2020 09/15/20 | For Rent | $2,600 | -- | -- |
Tax History
| Year | Tax Paid | Tax Assessment Tax Assessment Total Assessment is a certain percentage of the fair market value that is determined by local assessors to be the total taxable value of land and additions on the property. | Land | Improvement |
|---|---|---|---|---|
| 2024 | $8,138 | $439,233 | $0 | $0 |
| 2023 | $7,770 | $431,367 | $0 | $0 |
| 2022 | $7,603 | $423,500 | $75,000 | $348,500 |
| 2021 | $7,419 | $416,867 | $0 | $0 |
| 2020 | $7,414 | $410,233 | $0 | $0 |
| 2019 | $575 | $32,500 | $32,500 | $0 |
| 2018 | $580 | $32,500 | $32,500 | $0 |
Mortgage History
| Date | Status | Loan Amount | Loan Type |
|---|---|---|---|
| Open | $489,250 | New Conventional | |
| Previous Owner | $417,905 | New Conventional | |
| Previous Owner | $426,638 | New Conventional |
Deed History
| Date | Type | Sale Price | Title Company |
|---|---|---|---|
| Deed | $515,000 | United Title | |
| Deed | $439,900 | Lawyers Signature Stlmts Llc | |
| Deed | $476,638 | Keystone Ttl Setmnt Svcs Llc |
About the Listing Agent

The Jim Bass Group has an unmatched list of awards, recognition, and experience.
• We are a #1 resale Real Estate Agent in Frederick County.
• We are the 2023 Best Real Estate Agent/Team Winner awarded by Frederick Magazine.
• We are a Best Real Estate Team Finalist – Frederick News Post Best of the Best.
• We have received the Frederick County Association of Realtors (FCAR) Lifetime Achievement Award.
• We are a Do-Gooder & BeLocal Love Awards Frederick Nominee.
• We are
Jim's Other Listings
Source: Bright MLS
MLS Number: MDFR2054074
APN: 02-595790
- 102 Spring Bank Way
- 110 Spring Bank Way
- 108 Spring Bank Way
- 104 Spring Bank Way
- 3104 Osprey Way
- 208B Mill Pond Rd
- 7801 Wormans Mill Rd
- 1725 Northridge Ln
- 1739 Northridge Ln
- 2619 S Everly Dr
- 1784 Valleyside Dr
- 2621 Bear Den Rd
- 952 Jubal Way
- 1844 Millstream Dr
- 837 Dunbrooke Ct
- 2639 Bear Den Rd
- 2605 Caulfield Ct
- 94 Wormans Mill Ct
- 2479 Five Shillings Rd
- 1816 Lawnview Dr
