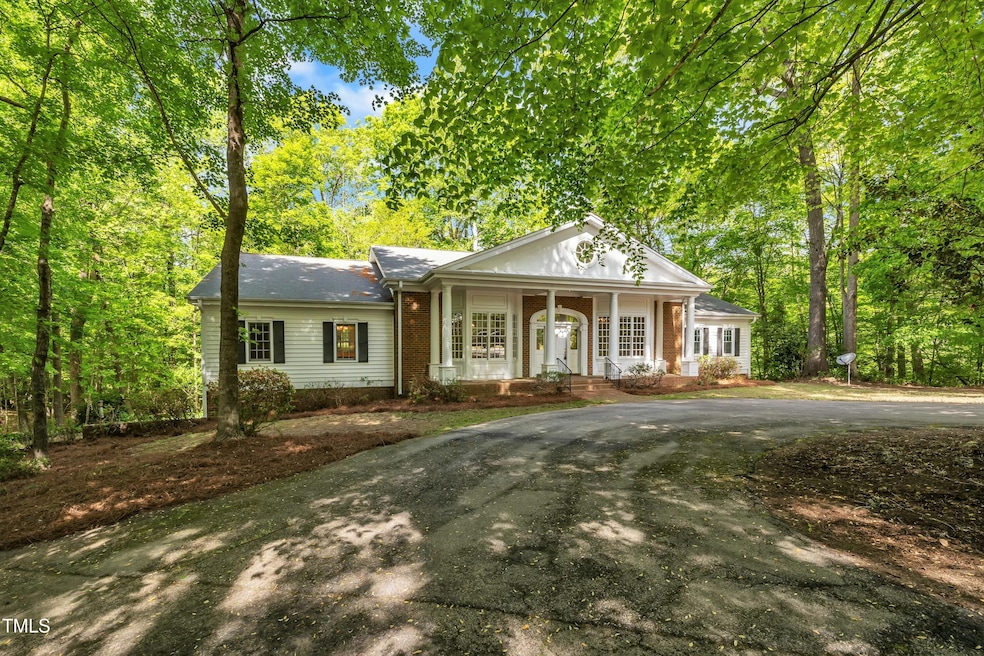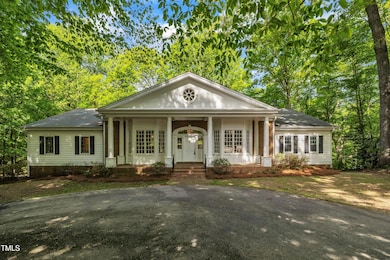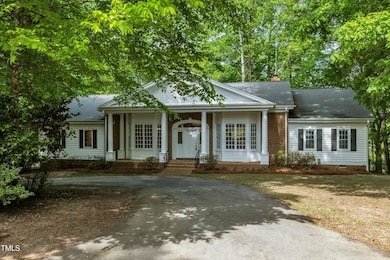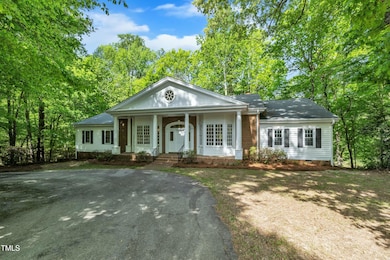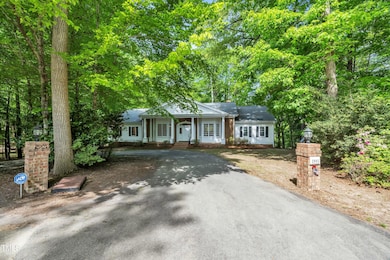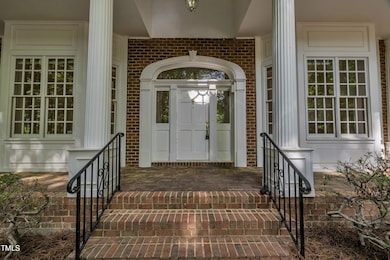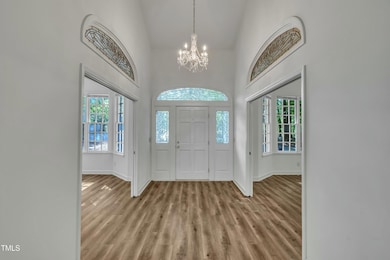
2901 Horse Shoe Farm Rd Wake Forest, NC 27587
Estimated payment $5,042/month
Highlights
- Popular Property
- 475 Feet of Waterfront
- Deck
- Heritage High School Rated A
- River View
- Wooded Lot
About This Home
Waterfront Dream with Million Dollar Potential!2.9 acres tucked within the serene Horse Shoe Farm Nature Preserve, this one-of-a-kind ranch-style gem offers the perfect canvas to create your dream home. With 4 oversized bedrooms, 3 full baths, and over 3,000 square feet of space, there's endless potential to bring your vision to life. Step into a show-stopping foyer flanked by a sophisticated dining room and a bright home office—both graced with elegant chandeliers and windows galore!The massive living room features charming built-ins, a wood-burning fireplace, and opens directly to a spacious back deck—ideal for entertaining while enjoying breathtaking views of the Neuse River. Imagine your mornings on the covered second deck, ceiling fan spinning, coffee in hand, surrounded by nature.The eat-in kitchen is ready to be transformed with its abundant cabinetry, expansive countertops, and all appliances included. Whether you're relaxing at home or exploring nearby, enjoy the privacy of a peaceful setting just minutes from highways, dining, and shopping.Schedule your tour and start dreaming BIG!Vacant lot to the right of the home is included in the sale.
Home Details
Home Type
- Single Family
Est. Annual Taxes
- $5,242
Year Built
- Built in 1990
Lot Details
- 2.9 Acre Lot
- 475 Feet of Waterfront
- River Front
- Wooded Lot
- Private Yard
Parking
- 2 Car Attached Garage
- Workshop in Garage
- Side Facing Garage
- Garage Door Opener
- Circular Driveway
Home Design
- Ranch Style House
- Traditional Architecture
- Brick Exterior Construction
- Pillar, Post or Pier Foundation
- Shingle Roof
- Vinyl Siding
Interior Spaces
- 3,079 Sq Ft Home
- Built-In Features
- Bookcases
- Smooth Ceilings
- High Ceiling
- Ceiling Fan
- Chandelier
- Wood Burning Fireplace
- Sliding Doors
- Entrance Foyer
- Living Room
- L-Shaped Dining Room
- Breakfast Room
- Den
- Workshop
- River Views
- Basement
- Crawl Space
Kitchen
- Oven
- Electric Range
- Microwave
- Dishwasher
Flooring
- Tile
- Luxury Vinyl Tile
Bedrooms and Bathrooms
- 4 Bedrooms
- Walk-In Closet
- 3 Full Bathrooms
- Primary bathroom on main floor
- Double Vanity
- Separate Shower in Primary Bathroom
- Soaking Tub
- Bathtub with Shower
Laundry
- Laundry Room
- Laundry on main level
- Washer and Electric Dryer Hookup
Outdoor Features
- Deck
- Covered patio or porch
Schools
- Harris Creek Elementary School
- Rolesville Middle School
- Heritage High School
Utilities
- Forced Air Heating and Cooling System
- Heat Pump System
- Well
- Electric Water Heater
- Septic Tank
Community Details
- No Home Owners Association
- Horse Shoe Farms Subdivision
Listing and Financial Details
- Assessor Parcel Number 1737785628 & 1737787800
Map
Home Values in the Area
Average Home Value in this Area
Tax History
| Year | Tax Paid | Tax Assessment Tax Assessment Total Assessment is a certain percentage of the fair market value that is determined by local assessors to be the total taxable value of land and additions on the property. | Land | Improvement |
|---|---|---|---|---|
| 2024 | $4,062 | $650,892 | $190,000 | $460,892 |
| 2023 | $3,154 | $401,943 | $100,000 | $301,943 |
| 2022 | $2,923 | $401,943 | $100,000 | $301,943 |
| 2021 | $2,844 | $401,943 | $100,000 | $301,943 |
| 2020 | $2,797 | $401,943 | $100,000 | $301,943 |
| 2019 | $2,845 | $345,947 | $100,000 | $245,947 |
| 2018 | $2,616 | $345,947 | $100,000 | $245,947 |
| 2017 | $2,480 | $345,947 | $100,000 | $245,947 |
| 2016 | $2,430 | $345,947 | $100,000 | $245,947 |
| 2015 | $2,545 | $363,522 | $120,000 | $243,522 |
| 2014 | $2,412 | $363,522 | $120,000 | $243,522 |
Property History
| Date | Event | Price | Change | Sq Ft Price |
|---|---|---|---|---|
| 04/25/2025 04/25/25 | For Sale | $825,000 | -- | $268 / Sq Ft |
Mortgage History
| Date | Status | Loan Amount | Loan Type |
|---|---|---|---|
| Closed | $200,000 | Credit Line Revolving |
Similar Homes in the area
Source: Doorify MLS
MLS Number: 10091804
APN: 1737.02-78-5628-000
- 6101 Clarks Fork Dr
- 7955 Midnight Ln
- 7924-B Midnight Ln
- 7924-A Midnight Ln
- 8212 Duck Creek Dr
- 5809 Neuse Wood Dr
- 3308 Forest Mill Cir
- 3236 Forest Mill Cir
- 8611 Brixton Shay Dr
- 8630 Brixton Shay Dr
- 8613 Brixton Shay Dr
- 8632 Brixton Shay Dr
- 8013 River Water Ct
- 8615 Brixton Shay Dr
- 8634 Brixton Shay Dr
- 8617 Brixton Shay Dr
- 8619 Brixton Shay Dr
- 8638 Brixton Shay Dr
- 8621 Brixton Shay Dr
- 8654 Brixton Shay Dr
