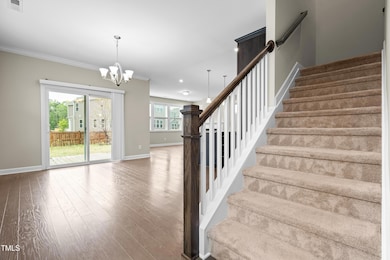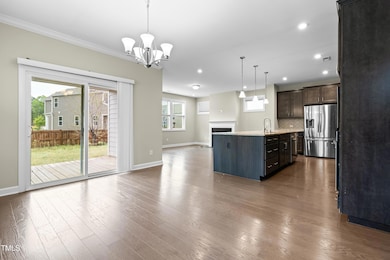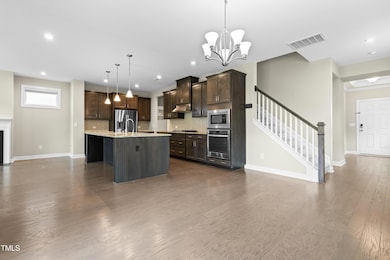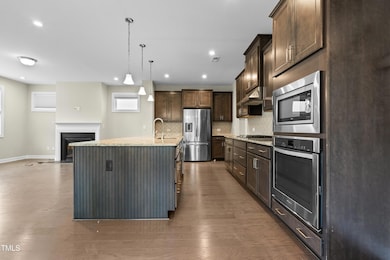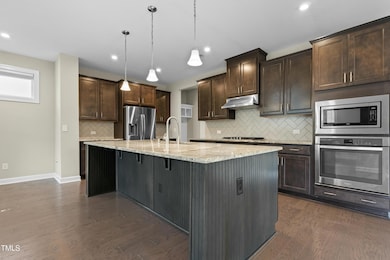
2901 Murray Ridge Trail Apex, NC 27502
Friendship NeighborhoodEstimated payment $3,687/month
Highlights
- A-Frame Home
- Wood Flooring
- 2 Car Attached Garage
- Apex Friendship Middle School Rated A
- Main Floor Primary Bedroom
- Brick or Stone Mason
About This Home
Beautifully designed 2-story single-family home featuring an open-concept layout and a gourmet kitchen with sleek stainless steel appliances—perfect for modern living. This home offers 3 spacious bedrooms, 2.5 baths, and a versatile loft space ideal for a home office, playroom, or additional lounge area. Step outside to a fully fenced backyard with a covered deck—perfect for relaxing or entertaining year-round. A must-see property that blends comfort, style, and functionality!
Home Details
Home Type
- Single Family
Est. Annual Taxes
- $4,387
Year Built
- Built in 2018
Lot Details
- 5,227 Sq Ft Lot
HOA Fees
- $56 Monthly HOA Fees
Parking
- 2 Car Attached Garage
- 2 Open Parking Spaces
Home Design
- A-Frame Home
- Brick or Stone Mason
- Slab Foundation
- Architectural Shingle Roof
- Shake Siding
- Stone
Interior Spaces
- 2,322 Sq Ft Home
- 2-Story Property
- Washer and Dryer
Kitchen
- Built-In Oven
- Cooktop
- Microwave
- Dishwasher
- Disposal
Flooring
- Wood
- Carpet
- Ceramic Tile
Bedrooms and Bathrooms
- 3 Bedrooms
- Primary Bedroom on Main
Schools
- Apex Friendship Elementary And Middle School
- Apex Friendship High School
Utilities
- Forced Air Zoned Heating and Cooling System
- Natural Gas Connected
- Tankless Water Heater
- Cable TV Available
Community Details
- Association fees include storm water maintenance
- Charleston Mngmt Association, Phone Number (919) 847-3003
- Built by Meritage Homes
- Mckenzie Ridge Subdivision
Listing and Financial Details
- Assessor Parcel Number 0721.03-31-4415.000
Map
Home Values in the Area
Average Home Value in this Area
Tax History
| Year | Tax Paid | Tax Assessment Tax Assessment Total Assessment is a certain percentage of the fair market value that is determined by local assessors to be the total taxable value of land and additions on the property. | Land | Improvement |
|---|---|---|---|---|
| 2024 | $4,387 | $511,669 | $100,000 | $411,669 |
| 2023 | $3,910 | $354,607 | $80,000 | $274,607 |
| 2022 | $3,671 | $354,607 | $80,000 | $274,607 |
| 2021 | $3,531 | $354,607 | $80,000 | $274,607 |
| 2020 | $3,495 | $354,607 | $80,000 | $274,607 |
| 2019 | $3,787 | $331,702 | $84,000 | $247,702 |
| 2018 | $898 | $84,000 | $84,000 | $0 |
Property History
| Date | Event | Price | Change | Sq Ft Price |
|---|---|---|---|---|
| 04/21/2025 04/21/25 | Price Changed | $584,900 | -2.5% | $252 / Sq Ft |
| 04/11/2025 04/11/25 | For Sale | $599,900 | -- | $258 / Sq Ft |
Deed History
| Date | Type | Sale Price | Title Company |
|---|---|---|---|
| Special Warranty Deed | $349,000 | None Available |
Mortgage History
| Date | Status | Loan Amount | Loan Type |
|---|---|---|---|
| Open | $305,000 | New Conventional | |
| Closed | $328,060 | New Conventional |
Similar Homes in the area
Source: Doorify MLS
MLS Number: 10088931
APN: 0721.03-31-4415-000
- 2921 Macbeth Ln
- 2117 McKenzie Ridge Ln
- 2123 Gregor Overlook Ln
- 2838 Hunter Woods Dr
- 8324 Humie Olive Rd
- 2089 Florine Dr
- 2313 Bay Minette Station Unit 543
- 2733 Hunter Woods Dr
- 2721 Hunter Woods Dr
- 2315 Bay Minette Station
- 2723 Hunter Woods Dr
- 2715 Hunter Woods Dr
- 2325 Bay Minette Station
- 2735 Hunter Woods Dr
- 2323 Bay Minette Station
- 2313 Bay Minette Station
- 2729 Hunter Woods Dr
- 2311 Bay Minette Station
- 2717 Hunter Woods Dr
- 2323 Bay Minette Station Unit 547


