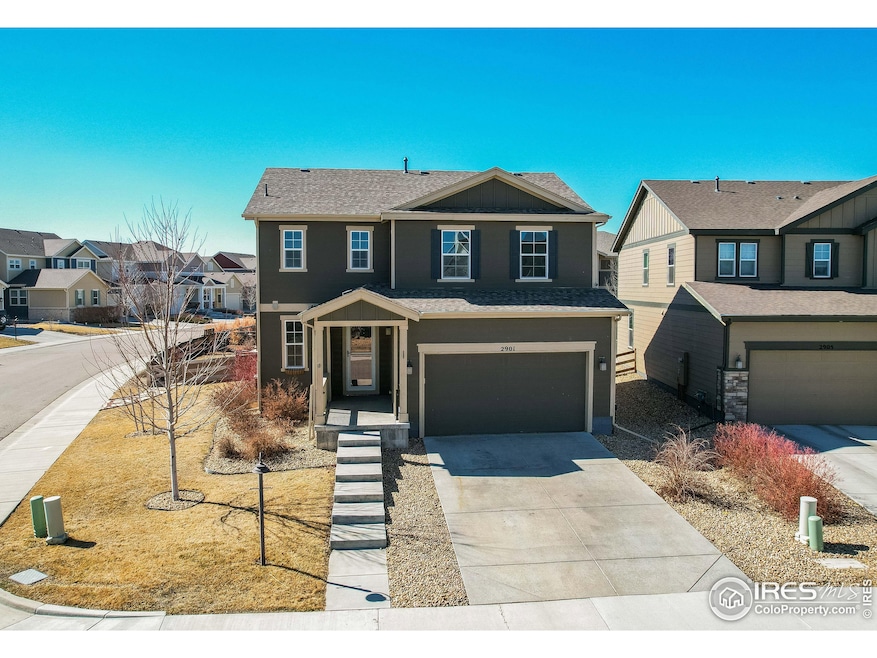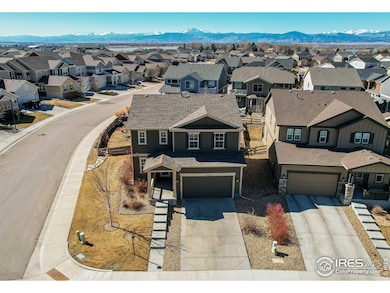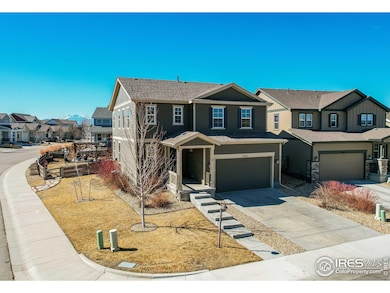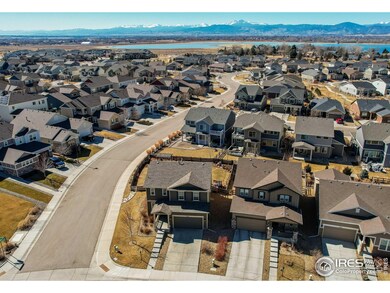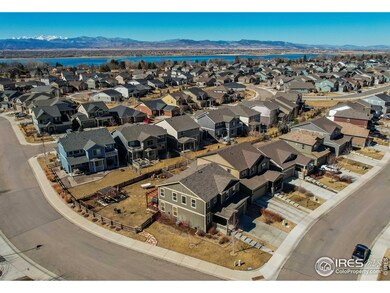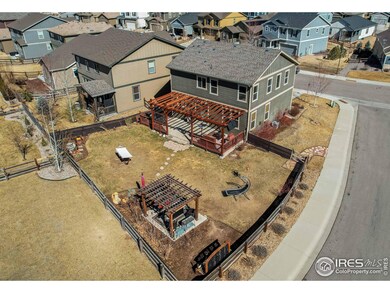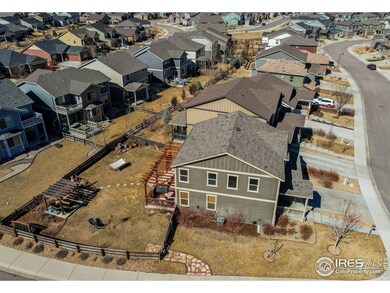
2901 Pawnee Creek Dr Loveland, CO 80538
Estimated payment $3,448/month
Highlights
- City View
- Clubhouse
- Contemporary Architecture
- Open Floorplan
- Deck
- Loft
About This Home
Beautiful, move in ready 3 Bedroom 3 Bath two story home with a 2 car garage and large yard nestled in a lovely neighborhood. Lots of sunlight from the multitude of south facing windows. An inviting living room with a cozy fireplace, perfect for family gatherings and entertaining guests. Modern Kitchen equipped with stainless steel appliances, granite countertops, ample cabinet space and a pantry making it a chef's delight. The primary bedroom features a walk-in closet and an ensuite bathroom with a soaking tub and a separate shower. Enjoy the beautifully landscaped backyard with a large patio, ideal for outdoor dining and relaxation.
Home Details
Home Type
- Single Family
Est. Annual Taxes
- $5,832
Year Built
- Built in 2019
Lot Details
- 7,868 Sq Ft Lot
- East Facing Home
- Southern Exposure
- Fenced
- Corner Lot
- Sprinkler System
HOA Fees
- $65 Monthly HOA Fees
Parking
- 2 Car Attached Garage
- Oversized Parking
- Heated Garage
- Garage Door Opener
Home Design
- Contemporary Architecture
- Wood Frame Construction
- Composition Roof
Interior Spaces
- 2,111 Sq Ft Home
- 2-Story Property
- Open Floorplan
- Ceiling height of 9 feet or more
- Gas Fireplace
- Double Pane Windows
- Window Treatments
- Great Room with Fireplace
- Dining Room
- Home Office
- Loft
- Laminate Flooring
- City Views
- Crawl Space
- Storm Doors
Kitchen
- Electric Oven or Range
- Microwave
- Dishwasher
- Disposal
Bedrooms and Bathrooms
- 3 Bedrooms
- Walk-In Closet
Laundry
- Laundry on upper level
- Dryer
- Washer
Outdoor Features
- Deck
- Patio
Schools
- High Plains Elementary And Middle School
- Mountain View High School
Utilities
- Forced Air Heating and Cooling System
- High Speed Internet
- Satellite Dish
- Cable TV Available
Listing and Financial Details
- Assessor Parcel Number R1667346
Community Details
Overview
- Association fees include management
- Millennium Northwest 12Th Sub Subdivision
Amenities
- Clubhouse
Recreation
- Community Pool
- Park
Map
Home Values in the Area
Average Home Value in this Area
Tax History
| Year | Tax Paid | Tax Assessment Tax Assessment Total Assessment is a certain percentage of the fair market value that is determined by local assessors to be the total taxable value of land and additions on the property. | Land | Improvement |
|---|---|---|---|---|
| 2025 | $5,599 | $37,520 | $9,943 | $27,577 |
| 2024 | $5,599 | $37,520 | $9,943 | $27,577 |
| 2022 | $4,626 | $28,968 | $7,645 | $21,323 |
| 2021 | $4,626 | $29,801 | $7,865 | $21,936 |
| 2020 | $4,286 | $27,863 | $9,602 | $18,261 |
| 2019 | $4,832 | $32,480 | $32,480 | $0 |
| 2018 | $12 | $44 | $44 | $0 |
Property History
| Date | Event | Price | Change | Sq Ft Price |
|---|---|---|---|---|
| 04/02/2025 04/02/25 | Price Changed | $519,000 | -2.1% | $246 / Sq Ft |
| 03/02/2025 03/02/25 | For Sale | $529,900 | -- | $251 / Sq Ft |
Deed History
| Date | Type | Sale Price | Title Company |
|---|---|---|---|
| Special Warranty Deed | $400,450 | First American Title |
Mortgage History
| Date | Status | Loan Amount | Loan Type |
|---|---|---|---|
| Open | $80,000 | Balloon | |
| Open | $386,678 | FHA | |
| Closed | $391,333 | FHA | |
| Closed | $393,196 | FHA |
Similar Homes in the area
Source: IRES MLS
MLS Number: 1027482
APN: 85043-21-017
- 2938 Pawnee Creek Dr
- 2957 Bridal Veil Falls Ct
- 3095 Deering Lake Dr
- 2962 Echo Lake Dr
- 3107 Deering Lake Dr
- 3092 Cub Lake Dr
- 3926 Sand Beach Lake Ct
- 3138 Booth Falls Dr
- 2566 Trio Falls Dr
- 4140 Trapper Lake Dr
- 2544 Chaplin Creek Dr
- 2473 Trio Falls Dr
- 2453 Trio Falls Dr
- 2449 Trio Falls Dr
- 4167 Trapper Lake Dr
- 2415 Bluestem Willow Dr
- 2441 Trio Falls Dr
- 4154 Greenhorn Dr
- 3000 Valley Oak Dr
- 4176 Trapper Lake Dr
