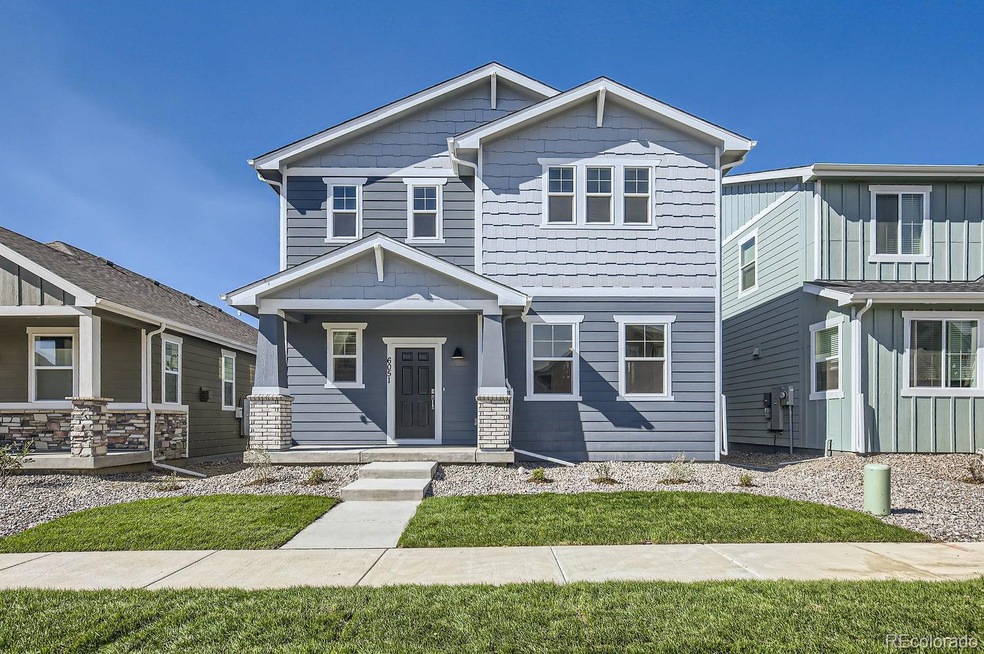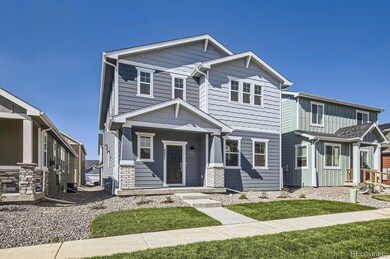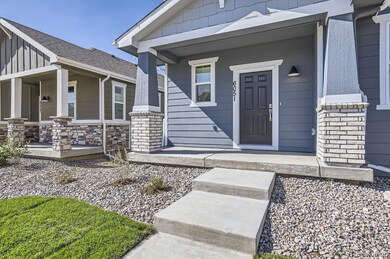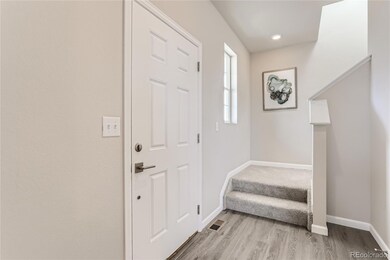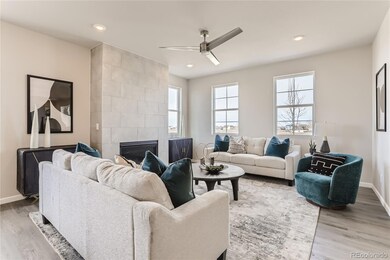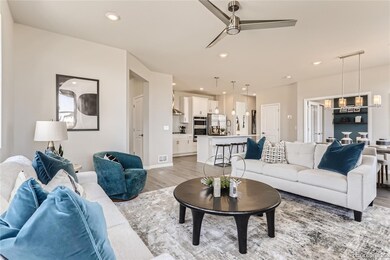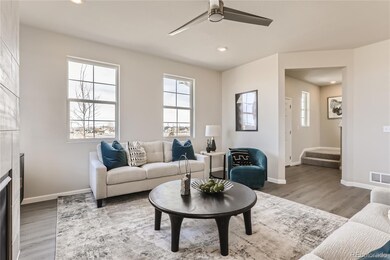
2901 Pershing St Strasburg, CO 80136
Highlights
- New Construction
- Wood Flooring
- High Ceiling
- Open Floorplan
- Loft
- Great Room with Fireplace
About This Home
As of November 2024New construction with an estimated November 2024 completion date!
Welcome to the Remington floor plan, a charming embodiment of country living combined with modern convenience. Situated on spacious lots with alley-loaded access. Upon entering, you're greeted by a foyer that sets the tone for the home's inviting atmosphere, featuring warm hardwood floors and an abundance of natural light. To the right, a versatile den provides the perfect space for a home office, study, or cozy reading nook.
The heart of the home unfolds into an expansive open-concept living area, seamlessly connecting the kitchen, dining room, and living room. The kitchen is a chef's dream, equipped with granite countertops, stainless steel appliances, and ample cabinet space for storage. A center island offers additional prep space and seating, perfect for casual meals or entertaining guests.
Adjacent to the kitchen, the dining area offers plenty of room for family gatherings and holiday feasts, with large windows framing picturesque views of the surrounding landscape. The living room is the epitome of comfort, featuring plush furnishings and a fireplace for cozy evenings spent with loved ones.
The master suite is a luxurious sanctuary, boasting his and her closets for added convenience and organization. The ensuite bathroom is a spa-like retreat, complete with dual sinks, and a large separate shower, providing a tranquil space to unwind after a long day.
Three additional bedrooms provide ample space for family members or guests, each offering comfortable accommodations and easy access to full bathrooms, ensuring everyone has their own space and privacy.
A three-car garage offers ample parking and storage space for vehicles, outdoor equipment, and more.
With its spacious layout, luxurious amenities, and idyllic country setting, the Remington floor plan offers a perfect blend of comfort, convenience, and tranquility for modern living.
*SAMPLE PHOTOS ARE NOT OF ACTUAL HOME
Last Agent to Sell the Property
DFH Colorado Realty LLC Brokerage Email: mls.co@dreamfindershomes.com,720-457-5829 License #100068484
Last Buyer's Agent
Other MLS Non-REcolorado
NON MLS PARTICIPANT
Home Details
Home Type
- Single Family
Est. Annual Taxes
- $957
Year Built
- Built in 2024 | New Construction
Lot Details
- 8,250 Sq Ft Lot
- Cul-De-Sac
HOA Fees
- $105 Monthly HOA Fees
Parking
- 3 Car Attached Garage
Home Design
- Slab Foundation
- Frame Construction
- Composition Roof
- Cement Siding
Interior Spaces
- 2,451 Sq Ft Home
- 2-Story Property
- Open Floorplan
- High Ceiling
- Double Pane Windows
- Great Room with Fireplace
- Dining Room
- Home Office
- Loft
- Bonus Room
- Laundry Room
Kitchen
- Eat-In Kitchen
- Range with Range Hood
- Microwave
- Dishwasher
- Kitchen Island
- Granite Countertops
- Disposal
Flooring
- Wood
- Carpet
- Vinyl
Bedrooms and Bathrooms
- 4 Bedrooms
- Walk-In Closet
- 3 Full Bathrooms
Home Security
- Carbon Monoxide Detectors
- Fire and Smoke Detector
Eco-Friendly Details
- Energy-Efficient Appliances
- Energy-Efficient Windows
- Energy-Efficient Construction
- Smoke Free Home
Outdoor Features
- Rain Gutters
Schools
- Strasburg Elementary School
- Hemphill Middle School
- Strasburg High School
Utilities
- Forced Air Heating and Cooling System
- 110 Volts
- Tankless Water Heater
- High Speed Internet
- Cable TV Available
Listing and Financial Details
- Assessor Parcel Number R0208956
Community Details
Overview
- Msi HOA, Phone Number (303) 420-4433
- Built by Dream Finder Homes
- Wolf Creek Run Subdivision, Remington Floorplan
Recreation
- Park
- Trails
Map
Home Values in the Area
Average Home Value in this Area
Property History
| Date | Event | Price | Change | Sq Ft Price |
|---|---|---|---|---|
| 11/22/2024 11/22/24 | Sold | $499,990 | 0.0% | $204 / Sq Ft |
| 10/21/2024 10/21/24 | Pending | -- | -- | -- |
| 10/11/2024 10/11/24 | Price Changed | $499,990 | -2.5% | $204 / Sq Ft |
| 09/05/2024 09/05/24 | Price Changed | $512,990 | -1.3% | $209 / Sq Ft |
| 08/10/2024 08/10/24 | For Sale | $519,990 | -- | $212 / Sq Ft |
Tax History
| Year | Tax Paid | Tax Assessment Tax Assessment Total Assessment is a certain percentage of the fair market value that is determined by local assessors to be the total taxable value of land and additions on the property. | Land | Improvement |
|---|---|---|---|---|
| 2024 | $957 | $30,960 | $4,060 | $26,900 |
| 2023 | $957 | $11,700 | $11,700 | $0 |
| 2022 | $293 | $3,170 | $3,170 | $0 |
| 2021 | $11 | $3,170 | $3,170 | $0 |
Mortgage History
| Date | Status | Loan Amount | Loan Type |
|---|---|---|---|
| Open | $478,214 | FHA |
Deed History
| Date | Type | Sale Price | Title Company |
|---|---|---|---|
| Special Warranty Deed | $499,990 | Htc | |
| Special Warranty Deed | $605,480 | Land Title Guarantee | |
| Special Warranty Deed | $2,664,100 | Land Title |
Similar Homes in Strasburg, CO
Source: REcolorado®
MLS Number: 5320692
APN: 1813-29-4-05-011
- 2916 Oxley St
- 2923 Pershing St
- 2937 Pershing St
- 2958 Oxley St
- 2973 Oxley St
- 2974 Oxley St
- 2971 Pershing St
- 2985 Oxley St
- 2986 Oxley St
- 2992 Oxley St
- 2997 Pershing St
- 3003 Oxley St
- 3004 Oxley St
- 3003 Pershing St
- 3012 Oxley St
- 3030 Oxley St
- 3015 Pershing St
- 3036 Oxley St
- 55410 E 27th Place
- 53250 E 26th Ave
