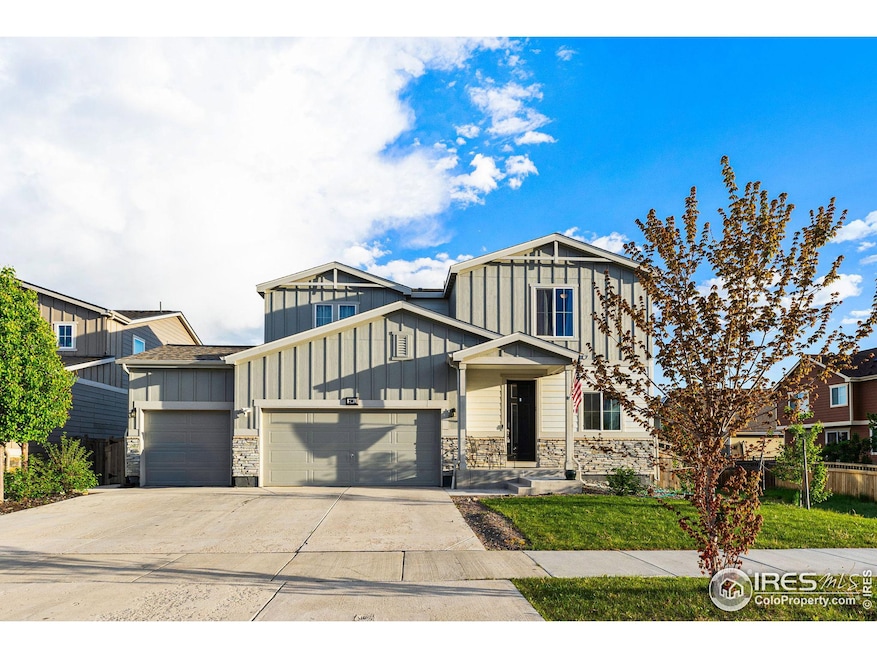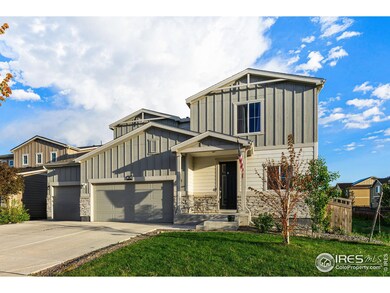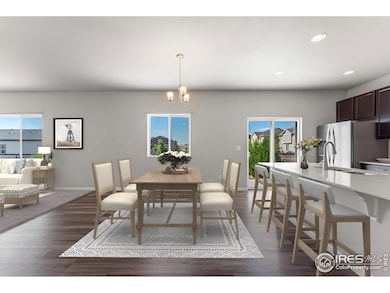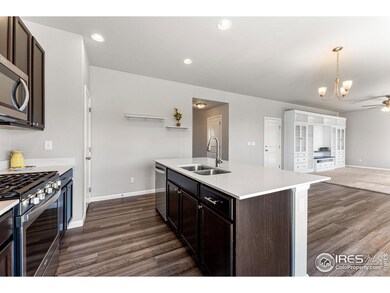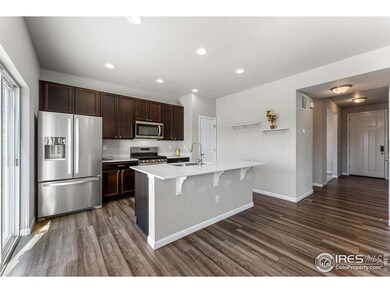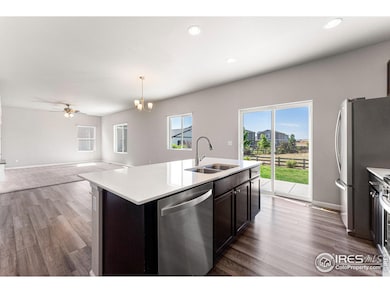
2901 Quartz Place Frederick, CO 80516
Highlights
- Open Floorplan
- Clubhouse
- Corner Lot
- Erie High School Rated A-
- Contemporary Architecture
- Community Pool
About This Home
As of February 2025Home is a Short Sale. Call agent for details. Welcome to this 4-bedroom 3-bath home positioned on a private street adjoining a lush greenbelt in Wyndham Hill! Enter through the front door and be greeted by a private main floor study. The open floor plan seamlessly connects the kitchen, dining area, and living room, creating an inviting space. The kitchen features a sizable island with extra cabinets, stainless steel appliances, and a pantry. Upstairs the primary suite is complete with a private bathroom and a generous walk-in closet. Additionally, three more bedrooms, a full bath, and laundry room. Outside you will find a large patio and spacious backyard, with tasteful landscaping that backs to neighborhood greenbelt. 3-car garage! Crawl space is 7 ft tall, sealed off, and temperature controlled. Neighborhood offers amenities such as a pool, clubhouse, and parks. Conveniently located near I-25, the community provides an easy commute to Boulder, Denver, or Fort Collins.
Home Details
Home Type
- Single Family
Est. Annual Taxes
- $5,104
Year Built
- Built in 2019
Lot Details
- 6,600 Sq Ft Lot
- Open Space
- Southern Exposure
- Wood Fence
- Corner Lot
- Level Lot
- Sprinkler System
HOA Fees
- $70 Monthly HOA Fees
Parking
- 3 Car Attached Garage
Home Design
- Contemporary Architecture
- Wood Frame Construction
- Composition Roof
- Stone
Interior Spaces
- 2,031 Sq Ft Home
- 2-Story Property
- Open Floorplan
- Ceiling Fan
- Double Pane Windows
- Window Treatments
- Home Office
- Crawl Space
Kitchen
- Eat-In Kitchen
- Gas Oven or Range
- Microwave
- Dishwasher
- Kitchen Island
Flooring
- Carpet
- Laminate
Bedrooms and Bathrooms
- 4 Bedrooms
- Walk-In Closet
Laundry
- Laundry on upper level
- Washer and Dryer Hookup
Outdoor Features
- Patio
- Exterior Lighting
Schools
- Erie Elementary And Middle School
- Erie High School
Utilities
- Forced Air Heating and Cooling System
- High Speed Internet
- Cable TV Available
Listing and Financial Details
- Assessor Parcel Number R8951009
Community Details
Overview
- Association fees include common amenities
- Built by Century
- Wyndham Hill Subdivision
Amenities
- Clubhouse
Recreation
- Community Playground
- Community Pool
- Park
Map
Home Values in the Area
Average Home Value in this Area
Property History
| Date | Event | Price | Change | Sq Ft Price |
|---|---|---|---|---|
| 02/20/2025 02/20/25 | Sold | $560,000 | 0.0% | $276 / Sq Ft |
| 12/03/2024 12/03/24 | Price Changed | $560,000 | -0.2% | $276 / Sq Ft |
| 12/02/2024 12/02/24 | Price Changed | $561,000 | +0.2% | $276 / Sq Ft |
| 11/26/2024 11/26/24 | For Sale | $560,000 | +37.0% | $276 / Sq Ft |
| 03/26/2020 03/26/20 | Off Market | $408,750 | -- | -- |
| 12/27/2019 12/27/19 | Sold | $408,750 | -0.5% | $206 / Sq Ft |
| 10/07/2019 10/07/19 | Pending | -- | -- | -- |
| 10/07/2019 10/07/19 | For Sale | $410,990 | -- | $207 / Sq Ft |
Tax History
| Year | Tax Paid | Tax Assessment Tax Assessment Total Assessment is a certain percentage of the fair market value that is determined by local assessors to be the total taxable value of land and additions on the property. | Land | Improvement |
|---|---|---|---|---|
| 2024 | $5,104 | $34,730 | $7,710 | $27,020 |
| 2023 | $5,104 | $35,060 | $7,780 | $27,280 |
| 2022 | $4,408 | $27,280 | $5,910 | $21,370 |
| 2021 | $4,436 | $28,060 | $6,080 | $21,980 |
| 2020 | $4,136 | $26,300 | $4,430 | $21,870 |
| 2019 | $897 | $5,650 | $5,650 | $0 |
| 2018 | $267 | $1,730 | $1,730 | $0 |
Mortgage History
| Date | Status | Loan Amount | Loan Type |
|---|---|---|---|
| Open | $532,000 | New Conventional | |
| Previous Owner | $378,400 | New Conventional | |
| Previous Owner | $373,135 | New Conventional |
Deed History
| Date | Type | Sale Price | Title Company |
|---|---|---|---|
| Warranty Deed | $560,000 | Land Title Guarantee | |
| Special Warranty Deed | $408,750 | First American Title |
About the Listing Agent

Janet has been a proud resident of Colorado since 1976. She attended schools in Boulder, beginning with Heatherwood Elementary, continuing through Platt Middle School, and graduating from Boulder High School. Janet earned a double Bachelor’s degree in Communication Disorders/ Psychology and then completed her Master’s degree in Speech-Language Pathology all from the University of Colorado Boulder.
With her deep-rooted ties to the front range area, Janet possesses extensive knowledge of
Janet's Other Listings
Source: IRES MLS
MLS Number: 1022772
APN: R8951009
- 6113 Summit Peak Ct Unit 107
- 6308 Walnut Grove Way
- 6112 Black Mesa Rd
- 6021 Lynx Creek Cir
- 6433 Eagle Butte Ave
- 6321 Spring Gulch St
- 6220 Waterman Way
- 3231 Lump Gulch Way
- 6021 Sandstone Cir
- 6539 Empire Ave
- 6325 Copper Dr
- 3520 Little Bell Dr
- 6508 Copper Dr
- 6421 Dry Fork Cir
- 6645 Dry Fork Dr
- 0 Peak View St
- 7250 County Road 5
- 2244 County Road 12
- 833 State Highway 52
- 4738 County Road 5
