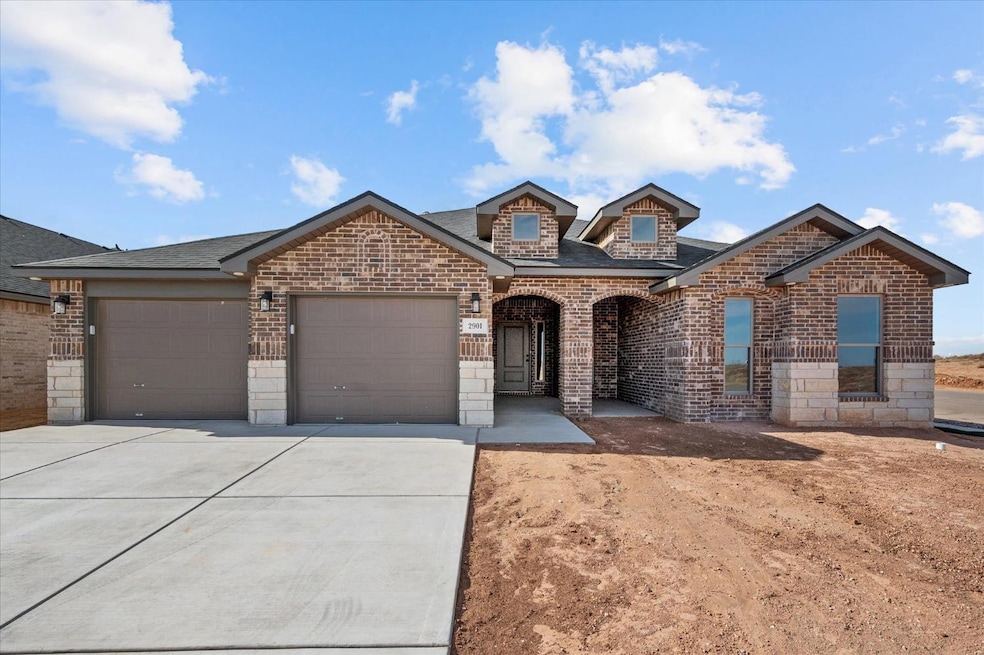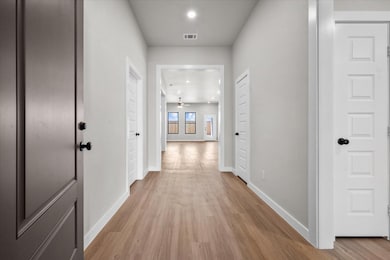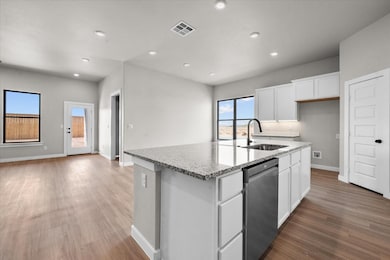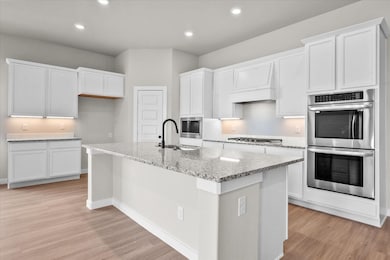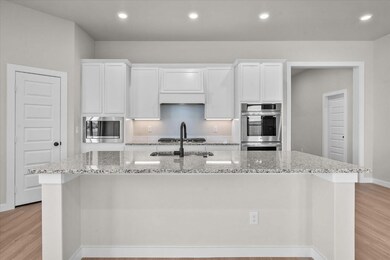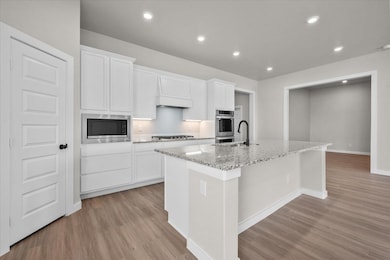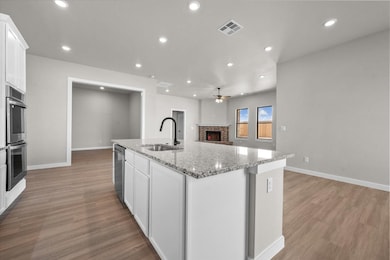
2901 Ranch Ave Wolfforth, TX 79382
Estimated payment $1,937/month
Highlights
- New Construction
- Granite Countertops
- Fenced Yard
- Crestview Elementary School Rated A+
- Covered patio or porch
- 2 Car Attached Garage
About This Home
Buy NOW and get up to $12,000 FLEX CASH! This beautiful 2582sqft home offers comfort and flexibility. The primary suite offers dual vanities and a spacious closet with connectivity to the laundry room. The living area is a vast open concept with the kitchen, dining area, and a flex space to give options for an office, formal dining, or anything you can dream up! Bedroom 2 is isolated in the back of the home with it's own private bathroom. Bedrooms 3 and 4 are situated at the front of the floorplan, sharing the 3rd bathroom in a hallway with an additional linen closet. Possibilities are endless with all this space to use! This home also offers luxury vinyl plank flooring throughout and a gas cooktop in the kitchen!
Home Details
Home Type
- Single Family
Est. Annual Taxes
- $10
Year Built
- Built in 2024 | New Construction
Lot Details
- 7,500 Sq Ft Lot
- Fenced Yard
Parking
- 2 Car Attached Garage
- Garage Door Opener
Home Design
- Brick Exterior Construction
- Slab Foundation
- Composition Roof
Interior Spaces
- 2,582 Sq Ft Home
- Ceiling Fan
- Wood Burning Fireplace
- Family Room
- Living Room with Fireplace
- Dining Room
- Utility Room
- Laundry Room
- Vinyl Flooring
Kitchen
- Breakfast Bar
- Free-Standing Electric Range
- Free-Standing Range
- Microwave
- Dishwasher
- Kitchen Island
- Granite Countertops
- Disposal
Bedrooms and Bathrooms
- 4 Bedrooms
- En-Suite Bathroom
- Walk-In Closet
- 3 Full Bathrooms
Outdoor Features
- Covered patio or porch
Utilities
- Central Heating and Cooling System
- Heating System Uses Natural Gas
Listing and Financial Details
- Assessor Parcel Number R346419
Map
Home Values in the Area
Average Home Value in this Area
Tax History
| Year | Tax Paid | Tax Assessment Tax Assessment Total Assessment is a certain percentage of the fair market value that is determined by local assessors to be the total taxable value of land and additions on the property. | Land | Improvement |
|---|---|---|---|---|
| 2024 | $10 | $44,000 | $44,000 | $0 |
| 2023 | -- | $44,000 | $44,000 | $0 |
Property History
| Date | Event | Price | Change | Sq Ft Price |
|---|---|---|---|---|
| 04/04/2025 04/04/25 | Pending | -- | -- | -- |
| 03/27/2025 03/27/25 | For Sale | $354,000 | 0.0% | $137 / Sq Ft |
| 03/22/2025 03/22/25 | Pending | -- | -- | -- |
| 03/14/2025 03/14/25 | Price Changed | $354,000 | -1.4% | $137 / Sq Ft |
| 03/03/2025 03/03/25 | Price Changed | $359,000 | -1.4% | $139 / Sq Ft |
| 02/10/2025 02/10/25 | For Sale | $364,000 | 0.0% | $141 / Sq Ft |
| 01/22/2025 01/22/25 | Pending | -- | -- | -- |
| 01/20/2025 01/20/25 | Price Changed | $364,000 | 0.0% | $141 / Sq Ft |
| 01/20/2025 01/20/25 | For Sale | $364,000 | -2.7% | $141 / Sq Ft |
| 01/08/2025 01/08/25 | Pending | -- | -- | -- |
| 01/08/2025 01/08/25 | For Sale | $374,130 | -- | $145 / Sq Ft |
Similar Homes in Wolfforth, TX
Source: Lubbock Association of REALTORS®
MLS Number: 202500468
APN: R346419
- 1204 E 31st St
- 2906 Durham Ave
- 1412 29th St
- 2916 Durham Ave
- 2918 Durham Ave
- 2911 Durham Ave
- 601 E 31st St
- 407 E 30th St
- 2015 Herd Ave
- 3217 Bryan Ave
- 3421 Bryan Ave
- 2918 Cottonwood Ave
- 2908 Cottonwood Ave
- 714 E 19th St
- 712 E 19th St
- 706 E 19th St
- 8712 Private Road 7355
- 707 E 18th St
- 705 E 18th St
- 318 E 20th St
