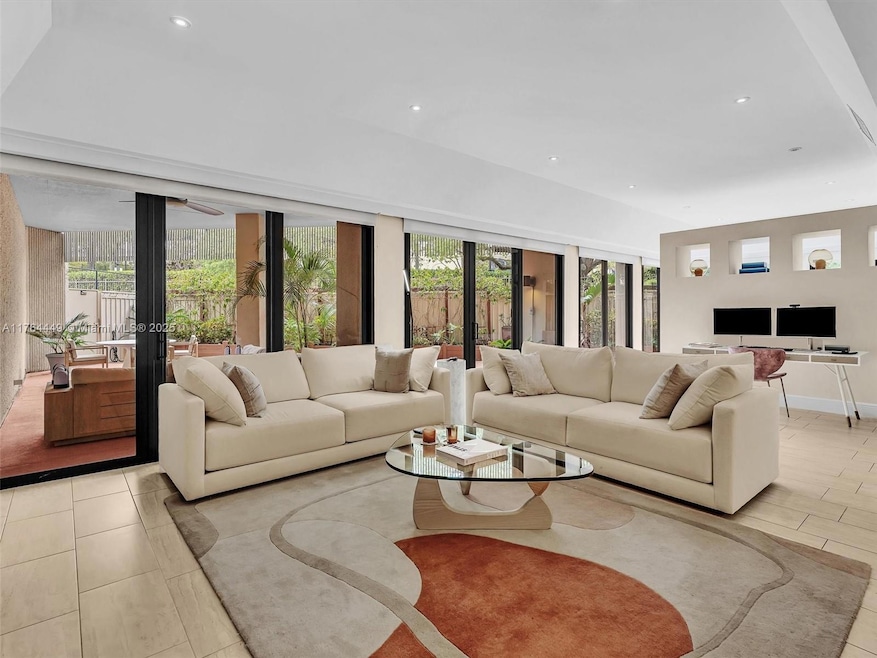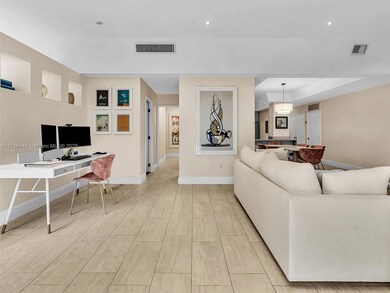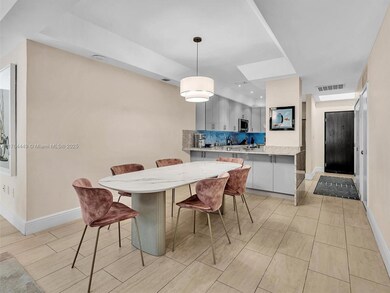
Yacht Harbour 2901 S Bayshore Dr Unit 1G Miami, FL 33133
Northeast Coconut Grove NeighborhoodEstimated payment $12,578/month
Highlights
- Doorman
- Fitness Center
- Main Floor Primary Bedroom
- Coconut Grove Elementary School Rated A
- Deck
- 3-minute walk to Kenneth M Myers Bayside Park
About This Home
Welcome to this one-of-a-kind condo in the coveted Yacht Harbour of Coconut Grove! A true sanctuary offering a perfect blend of serenity, luxury, and modern style. This beautifully renovated 2/2 with 10" ceilings features a spacious den that can easily be used as an office or third bedroom. Step inside to discover an expansive open-concept living area with abundant natural light and seamless flow between indoor and outdoor spaces. The sleek, newly renovated kitchen boasts top-of-the-line appliances, custom cabinetry. The true highlight of this home is the massive private patio, over 1,500 sq ft, perfect for entertaining or unwinding in complete privacy. Washer/dryer in unit. Hurricane doors all around. Storage. Walk right out to the center of Coconut Grove. 24-hour concierge
Property Details
Home Type
- Condominium
Est. Annual Taxes
- $11,576
Year Built
- Built in 1975
HOA Fees
- $1,985 Monthly HOA Fees
Parking
- 1 Car Attached Garage
- Automatic Garage Door Opener
- Guest Parking
Home Design
- Cluster Home
Interior Spaces
- 1,587 Sq Ft Home
- Built-In Features
- Blinds
- Entrance Foyer
- Combination Dining and Living Room
- Den
- Utility Room in Garage
- Storage Room
- Tile Flooring
Kitchen
- Dishwasher
- Disposal
Bedrooms and Bathrooms
- 3 Bedrooms
- Primary Bedroom on Main
- Closet Cabinetry
- Walk-In Closet
- 2 Full Bathrooms
- Bathtub and Shower Combination in Primary Bathroom
- Bathtub
Laundry
- Laundry in Garage
- Dryer
Home Security
Outdoor Features
- Deck
- Patio
- Outdoor Grill
Schools
- Coconut Grove Elementary School
- Ponce De Leon Middle School
- Coral Glades High School
Utilities
- Cooling Available
- Central Heating
- Electric Water Heater
Additional Features
- Privacy Fence
- East of U.S. Route 1
Listing and Financial Details
- Assessor Parcel Number 01-41-21-075-0050
Community Details
Overview
- Yacht Harbour Condos
- Yacht Harbour Condo Subdivision
- The community has rules related to no recreational vehicles or boats, no trucks or trailers
- 18-Story Property
Amenities
- Doorman
- Valet Parking
- Community Barbecue Grill
- Sauna
- Community Center
- Party Room
- Community Library
- Laundry Facilities
- Bike Room
- Community Storage Space
- Elevator
Recreation
Pet Policy
- No Pets Allowed
Security
- Card or Code Access
- Complex Is Fenced
- High Impact Windows
- High Impact Door
- Fire and Smoke Detector
- Fire Sprinkler System
Map
About Yacht Harbour
Home Values in the Area
Average Home Value in this Area
Tax History
| Year | Tax Paid | Tax Assessment Tax Assessment Total Assessment is a certain percentage of the fair market value that is determined by local assessors to be the total taxable value of land and additions on the property. | Land | Improvement |
|---|---|---|---|---|
| 2024 | $11,986 | $643,668 | -- | -- |
| 2023 | $11,986 | $624,921 | $0 | $0 |
| 2022 | $11,642 | $606,720 | $0 | $0 |
| 2021 | $11,628 | $589,049 | $0 | $0 |
| 2020 | $11,486 | $580,917 | $0 | $0 |
| 2019 | $11,233 | $567,857 | $0 | $0 |
| 2018 | $11,021 | $567,857 | $0 | $0 |
| 2017 | $10,505 | $460,413 | $0 | $0 |
| 2016 | $9,718 | $418,558 | $0 | $0 |
| 2015 | $8,724 | $380,508 | $0 | $0 |
| 2014 | $8,096 | $345,917 | $0 | $0 |
Property History
| Date | Event | Price | Change | Sq Ft Price |
|---|---|---|---|---|
| 03/29/2025 03/29/25 | Pending | -- | -- | -- |
| 03/16/2025 03/16/25 | For Sale | $1,725,000 | 0.0% | $1,087 / Sq Ft |
| 08/01/2024 08/01/24 | Rented | $7,000 | 0.0% | -- |
| 05/15/2024 05/15/24 | Under Contract | -- | -- | -- |
| 04/25/2024 04/25/24 | For Rent | $7,000 | 0.0% | -- |
| 04/04/2018 04/04/18 | Sold | $680,000 | -6.2% | $283 / Sq Ft |
| 01/06/2018 01/06/18 | Pending | -- | -- | -- |
| 12/01/2017 12/01/17 | Price Changed | $725,000 | -8.8% | $301 / Sq Ft |
| 11/21/2017 11/21/17 | Price Changed | $795,000 | +9.7% | $330 / Sq Ft |
| 11/21/2017 11/21/17 | Price Changed | $725,000 | -8.8% | $301 / Sq Ft |
| 08/04/2017 08/04/17 | Price Changed | $795,000 | -11.2% | $330 / Sq Ft |
| 07/05/2017 07/05/17 | Price Changed | $895,000 | -8.2% | $372 / Sq Ft |
| 05/26/2017 05/26/17 | For Sale | $975,000 | 0.0% | $405 / Sq Ft |
| 05/26/2016 05/26/16 | Rented | $3,400 | -9.3% | -- |
| 05/17/2016 05/17/16 | Under Contract | -- | -- | -- |
| 05/04/2016 05/04/16 | Price Changed | $3,750 | -8.5% | $2 / Sq Ft |
| 02/04/2016 02/04/16 | For Rent | $4,100 | 0.0% | -- |
| 09/16/2015 09/16/15 | Rented | $4,100 | 0.0% | -- |
| 08/17/2015 08/17/15 | Under Contract | -- | -- | -- |
| 06/15/2015 06/15/15 | For Rent | $4,100 | -- | -- |
Deed History
| Date | Type | Sale Price | Title Company |
|---|---|---|---|
| Deed | -- | None Listed On Document | |
| Warranty Deed | $680,000 | Attorney | |
| Warranty Deed | -- | -- | |
| Warranty Deed | $250,000 | -- | |
| Warranty Deed | $212,000 | -- |
Mortgage History
| Date | Status | Loan Amount | Loan Type |
|---|---|---|---|
| Previous Owner | $547,000 | New Conventional | |
| Previous Owner | $544,000 | New Conventional | |
| Previous Owner | $271,379 | Stand Alone Refi Refinance Of Original Loan | |
| Previous Owner | $150,000 | New Conventional | |
| Previous Owner | $169,600 | No Value Available |
Similar Homes in the area
Source: MIAMI REALTORS® MLS
MLS Number: A11764449
APN: 01-4121-075-0050
- 2901 S Bayshore Dr Unit 1G
- 2901 S Bayshore Dr Unit 13F
- 2951 S Bayshore Dr Unit 907/909
- 2951 S Bayshore Dr Unit 911
- 2951 S Bayshore Dr Unit 917
- 2951 S Bayshore Dr Unit 717
- 2889 Mcfarlane Rd Unit 1601
- 2889 Mcfarlane Rd Unit 1905
- 2889 Mcfarlane Rd Unit 1510
- 2889 Mcfarlane Rd Unit 1511
- 2889 Mcfarlane Rd Unit 912
- 2889 Mcfarlane Rd Unit 1403
- 2889 Mcfarlane Rd Unit 1503
- 2889 Mcfarlane Rd Unit 1815, 1817
- 2843 S Bayshore Dr Unit P3-C/D
- 2843 S Bayshore Dr Unit 4E
- 2843 S Bayshore Dr Unit VILLA1 VILLA2
- 2801 Florida Ave Unit 405
- 2801 Florida Ave Unit 214
- 3333 Rice St Unit 202






