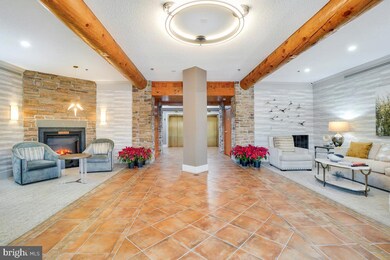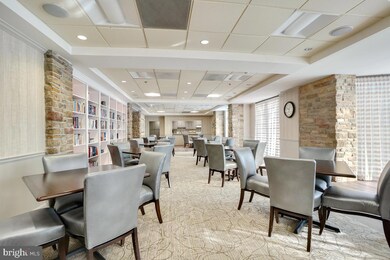
Creekside 2901 S Leisure World Blvd Unit 136 Silver Spring, MD 20906
Longmead Crossing NeighborhoodHighlights
- Fitness Center
- Transportation Service
- Gated Community
- 24-Hour Security
- Senior Living
- Scenic Views
About This Home
As of April 202555+ community in newer mid-size building at Creekside in Leisure World !! Rare first floor walk -out"B" model with a the spacious sunroom, with floor to ceiling windows .Enjoy nature and treed private view with a one-of -a -kind condo. Enjoy your morning coffee or just relaxing to the peaceful view. Spacious Foyer with coat closet, open floor plan , freshly painted, new carpeting, large living room and separate dining room, Eat-in kitchen with stainless appliances , tile backspash , pantry with pull -outs, Living room, and second bedroom have access to the sunroom. Second bedroom is very spacious and has a remodeled bathroom with shower. Owner's suite has a second bathroom , walk-in closet and additional closet plus laundry .
Gas heat , 9' ceilings and Creekside has a guest suite you can rent for company. Remodeled lobby , party room and hallways. Come live the Leisure World lifestyle with tons of amenities: 18 hole golf course, pickleball, tennis courts, fitness center, restaurants, indoor/outdoor pools, shuttle service, 2 clubhouses, medical center, tons of clubs and the list goes on...... Condo comes with a one year maintenance agreement with Physical Properties !!
Property Details
Home Type
- Condominium
Est. Annual Taxes
- $2,481
Year Built
- Built in 2006
HOA Fees
- $827 Monthly HOA Fees
Property Views
- Scenic Vista
- Woods
Home Design
- Colonial Architecture
- Brick Exterior Construction
Interior Spaces
- 1,272 Sq Ft Home
- Open Floorplan
- Ceiling height of 9 feet or more
- Ceiling Fan
- Window Treatments
- Sliding Doors
- Six Panel Doors
- Formal Dining Room
- Carpet
Kitchen
- Eat-In Kitchen
- Electric Oven or Range
- Built-In Microwave
- Ice Maker
- Dishwasher
- Stainless Steel Appliances
- Upgraded Countertops
- Disposal
Bedrooms and Bathrooms
- 2 Main Level Bedrooms
- Walk-In Closet
- 2 Full Bathrooms
- Walk-in Shower
Laundry
- Laundry in unit
- Stacked Washer and Dryer
Home Security
- Security Gate
- Exterior Cameras
Parking
- Lighted Parking
- Parking Lot
- Unassigned Parking
Accessible Home Design
- Grab Bars
- No Interior Steps
- Level Entry For Accessibility
Additional Features
- Exterior Lighting
- Property is in excellent condition
- Forced Air Heating and Cooling System
Listing and Financial Details
- Assessor Parcel Number 161303572520
- $250 Front Foot Fee per year
Community Details
Overview
- Senior Living
- $150 Elevator Use Fee
- Association fees include common area maintenance, exterior building maintenance, lawn maintenance, management, security gate, sewer, trash, water
- Senior Community | Residents must be 55 or older
- Mid-Rise Condominium
- Creekside Condos
- Creekside At Leisure World Subdivision, Fabulous Walk Out " B "Model Floorplan
- Creekside At Leisure World Community
- Property Manager
- Property has 5 Levels
Amenities
- Transportation Service
- Picnic Area
- Bank or Banking On-Site
- Clubhouse
- Game Room
- Billiard Room
- Party Room
- Art Studio
- Community Library
- Community Storage Space
Recreation
- Golf Course Membership Available
- Pool Membership Available
- Putting Green
- Jogging Path
Pet Policy
- Limit on the number of pets
- Pet Size Limit
Security
- 24-Hour Security
- Gated Community
- Fire and Smoke Detector
- Fire Sprinkler System
Map
About Creekside
Home Values in the Area
Average Home Value in this Area
Property History
| Date | Event | Price | Change | Sq Ft Price |
|---|---|---|---|---|
| 04/09/2025 04/09/25 | Sold | $310,000 | -2.8% | $244 / Sq Ft |
| 03/21/2025 03/21/25 | Pending | -- | -- | -- |
| 03/08/2025 03/08/25 | Price Changed | $319,000 | -1.8% | $251 / Sq Ft |
| 01/03/2025 01/03/25 | For Sale | $324,900 | -- | $255 / Sq Ft |
Tax History
| Year | Tax Paid | Tax Assessment Tax Assessment Total Assessment is a certain percentage of the fair market value that is determined by local assessors to be the total taxable value of land and additions on the property. | Land | Improvement |
|---|---|---|---|---|
| 2024 | $2,481 | $210,000 | $63,000 | $147,000 |
| 2023 | $1,787 | $210,000 | $63,000 | $147,000 |
| 2022 | $1,693 | $210,000 | $63,000 | $147,000 |
| 2021 | $1,843 | $225,000 | $67,500 | $157,500 |
| 2020 | $1,786 | $220,000 | $0 | $0 |
| 2019 | $1,729 | $215,000 | $0 | $0 |
| 2018 | $1,678 | $210,000 | $63,000 | $147,000 |
| 2017 | $1,771 | $210,000 | $0 | $0 |
| 2016 | -- | $210,000 | $0 | $0 |
| 2015 | $1,687 | $215,000 | $0 | $0 |
| 2014 | $1,687 | $215,000 | $0 | $0 |
Mortgage History
| Date | Status | Loan Amount | Loan Type |
|---|---|---|---|
| Previous Owner | $98,800 | New Conventional | |
| Previous Owner | $100,000 | Purchase Money Mortgage | |
| Previous Owner | $238,800 | Purchase Money Mortgage |
Deed History
| Date | Type | Sale Price | Title Company |
|---|---|---|---|
| Deed | $310,000 | Title Town Settlements | |
| Deed | $310,000 | Title Town Settlements | |
| Deed | -- | -- | |
| Deed | -- | -- |
Similar Homes in Silver Spring, MD
Source: Bright MLS
MLS Number: MDMC2159116
APN: 13-03572520
- 2901 S Leisure World Blvd Unit 203
- 2901 S Leisure World Blvd Unit 317
- 2921 N Leisure World Blvd
- 2921 N Leisure World Blvd
- 29 Valleyfield Ct
- 2904 N Leisure World Blvd Unit 303
- 2904 N Leisure World Blvd Unit 516
- 2904 N Leisure World Blvd Unit 517
- 15106 Callohan Ct
- 14201 Wolf Creek Place Unit 9
- 2607 Nisqually Ct
- 3005 S Leisure World Blvd Unit 804
- 3005 S Leisure World Blvd Unit 605
- 3005 S Leisure World Blvd Unit 717
- 3005 S Leisure World Blvd Unit 103
- 3005 S Leisure World Blvd Unit 112
- 3005 S Leisure World Blvd Unit 421
- 15016 Candover Ct
- 14901 Mckisson Ct Unit A
- 14905 Mckisson Ct Unit 7AA






