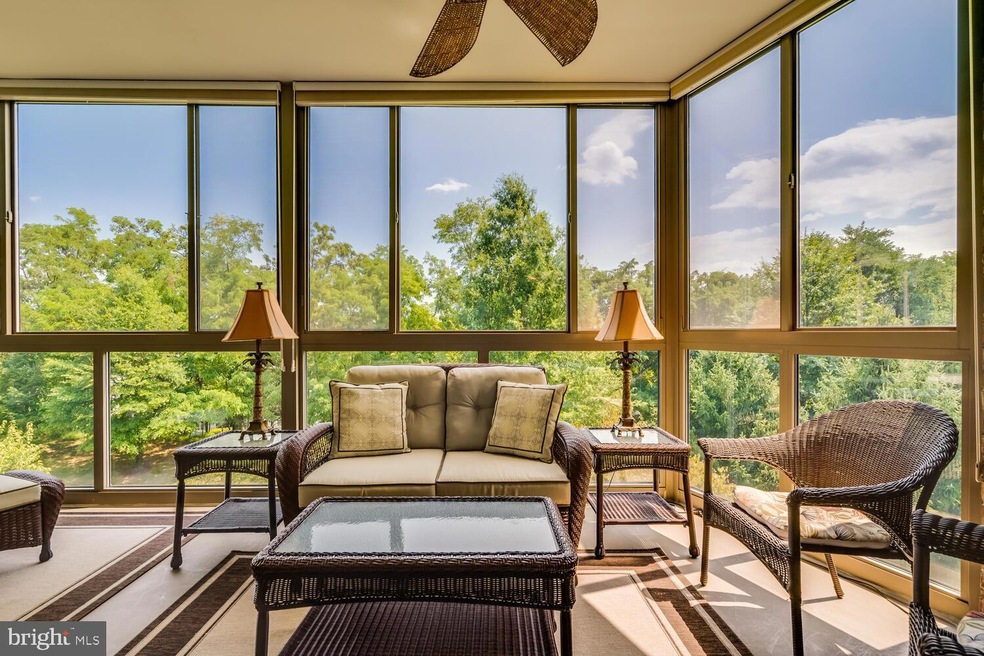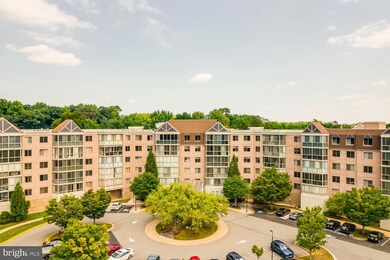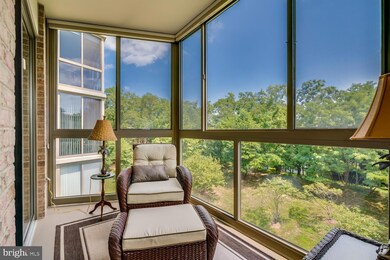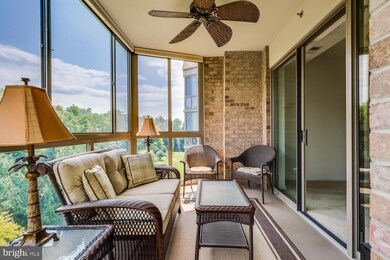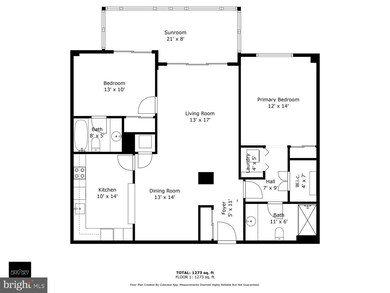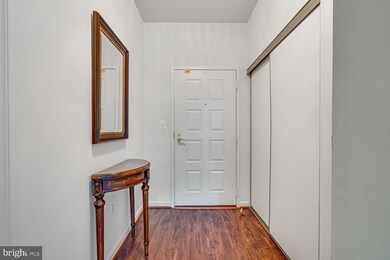
Creekside 2901 S Leisure World Blvd Unit 417 Silver Spring, MD 20906
Longmead Crossing NeighborhoodHighlights
- Fitness Center
- Gated Community
- Clubhouse
- Senior Living
- View of Trees or Woods
- Contemporary Architecture
About This Home
As of November 2024Beautiful View! Split Bedroom floor plan!! Second Bedroom with Full Bathroom is perfect for Home Office, Flex Space or Den!! Generous separate Storage Closet also. This prime 2 bed 2 bath condo unit in the mid-rise of Creekside at Leisure World offers a light-filled space and lovely sunroom overlooking greenspace and trees. COMPARE CONDO FEES!! Lower than Turnberry Courts, Overlook and Vantage Point!! Newest Building too!! Special features include: * Spacious living room and dining room with extended pass-through to kitchen; * Primary suite and Junior Suite; * Sunroom with ceiling fan and 3 walls of windows with gorgeous views; * Generous kitchen with pantry storage…all this within Leisure World’s amenity-filled campus and just 5 minutes from the ICC-200 and 11 minutes from downtown Olney with shopping and restaurants. The entrance to the unit has a sizeable double door coat closet and leads directly into the large living room and the striking views of the trees beyond the sunroom. The dining room has a long pass-through bar counter to the table-space kitchen with granite counters and plenty of cabinet storage. The unit features 2 suites. The primary suite is to the right of the entrance and features a large walk-in closet as well as an additional in-bedroom closet, the laundry closet and a spacious en suite, also accessible from the hall. The junior suite is also generously sized. The expansive (21’ x 8’) sunroom as a perfect oasis for morning coffee or an evening meal, and it affords the benefits of all-season use. In Building Guest quarters available! Leisure World offers resort-style amenities including two clubhouses, three restaurants, indoor & outdoor pools, tennis courts, walking trails, an 18-hole championship golf course, and a 5,400 square foot fitness facility to ensure you can easily live as active a lifestyle as you desire! And for your peace of mind, the gated community offers 24-hour security, as well as the MedStar Health Medical Center which provides both primary care and specialty medical services.
Property Details
Home Type
- Condominium
Est. Annual Taxes
- $2,596
Year Built
- Built in 2006
Lot Details
- Property is in excellent condition
HOA Fees
- $795 Monthly HOA Fees
Parking
- Parking Lot
Home Design
- Contemporary Architecture
- Brick Exterior Construction
Interior Spaces
- 1,280 Sq Ft Home
- Property has 1 Level
- Insulated Windows
- Entrance Foyer
- Living Room
- Dining Room
- Sun or Florida Room
- Views of Woods
- Dryer
Kitchen
- Oven
- Built-In Microwave
- Dishwasher
- Disposal
Flooring
- Carpet
- Ceramic Tile
Bedrooms and Bathrooms
- 2 Main Level Bedrooms
- En-Suite Primary Bedroom
- 2 Full Bathrooms
Schools
- Flower Valley Elementary School
- Earle B. Wood Middle School
- Rockville High School
Utilities
- Central Heating and Cooling System
- Electric Water Heater
Listing and Financial Details
- Assessor Parcel Number 161303549661
Community Details
Overview
- Senior Living
- Association fees include bus service, cable TV, common area maintenance, exterior building maintenance, lawn maintenance, management, pool(s), road maintenance, security gate, sewer, trash, water
- Senior Community | Residents must be 55 or older
- Mid-Rise Condominium
- Creekside At Leisure World Subdivision
- Property Manager
Amenities
- Picnic Area
- Common Area
- Bank or Banking On-Site
- Clubhouse
- Billiard Room
- Party Room
- Art Studio
- Community Library
- Community Storage Space
Recreation
- Golf Course Membership Available
- Pool Membership Available
- Jogging Path
Pet Policy
- Limit on the number of pets
- Pet Size Limit
- Breed Restrictions
Security
- Gated Community
Map
About Creekside
Home Values in the Area
Average Home Value in this Area
Property History
| Date | Event | Price | Change | Sq Ft Price |
|---|---|---|---|---|
| 11/18/2024 11/18/24 | Sold | $299,000 | 0.0% | $234 / Sq Ft |
| 10/03/2024 10/03/24 | Price Changed | $299,000 | -8.0% | $234 / Sq Ft |
| 08/21/2024 08/21/24 | Price Changed | $325,000 | -6.9% | $254 / Sq Ft |
| 08/08/2024 08/08/24 | For Sale | $349,000 | +49.8% | $273 / Sq Ft |
| 08/27/2014 08/27/14 | Sold | $233,000 | 0.0% | $182 / Sq Ft |
| 08/07/2014 08/07/14 | Pending | -- | -- | -- |
| 06/07/2014 06/07/14 | For Sale | $233,000 | -- | $182 / Sq Ft |
Tax History
| Year | Tax Paid | Tax Assessment Tax Assessment Total Assessment is a certain percentage of the fair market value that is determined by local assessors to be the total taxable value of land and additions on the property. | Land | Improvement |
|---|---|---|---|---|
| 2024 | $2,596 | $220,000 | $66,000 | $154,000 |
| 2023 | $1,902 | $220,000 | $66,000 | $154,000 |
| 2022 | $1,773 | $220,000 | $66,000 | $154,000 |
| 2021 | $1,843 | $225,000 | $67,500 | $157,500 |
| 2020 | $3,573 | $220,000 | $0 | $0 |
| 2019 | $1,729 | $215,000 | $0 | $0 |
| 2018 | $1,678 | $210,000 | $63,000 | $147,000 |
| 2017 | $1,771 | $210,000 | $0 | $0 |
| 2016 | $1,684 | $210,000 | $0 | $0 |
| 2015 | $1,684 | $215,000 | $0 | $0 |
| 2014 | $1,684 | $215,000 | $0 | $0 |
Mortgage History
| Date | Status | Loan Amount | Loan Type |
|---|---|---|---|
| Previous Owner | $201,000 | Credit Line Revolving |
Deed History
| Date | Type | Sale Price | Title Company |
|---|---|---|---|
| Deed | $233,000 | First American Title Ins Co | |
| Interfamily Deed Transfer | -- | None Available | |
| Deed | -- | -- | |
| Deed | -- | -- | |
| Deed | $337,600 | -- |
Similar Homes in Silver Spring, MD
Source: Bright MLS
MLS Number: MDMC2143116
APN: 13-03549661
- 2901 S Leisure World Blvd Unit 203
- 2901 S Leisure World Blvd Unit 317
- 2901 S Leisure World Blvd Unit 303
- 2921 N Leisure World Blvd
- 2921 N Leisure World Blvd
- 29 Valleyfield Ct
- 2904 N Leisure World Blvd Unit 303
- 2904 N Leisure World Blvd Unit 516
- 2904 N Leisure World Blvd Unit 517
- 15106 Callohan Ct
- 14201 Wolf Creek Place Unit 9
- 2607 Nisqually Ct
- 3005 S Leisure World Blvd Unit 804
- 3005 S Leisure World Blvd Unit 605
- 3005 S Leisure World Blvd Unit 717
- 3005 S Leisure World Blvd Unit 103
- 3005 S Leisure World Blvd Unit 112
- 3005 S Leisure World Blvd Unit 421
- 15016 Candover Ct
- 14901 Mckisson Ct Unit A
