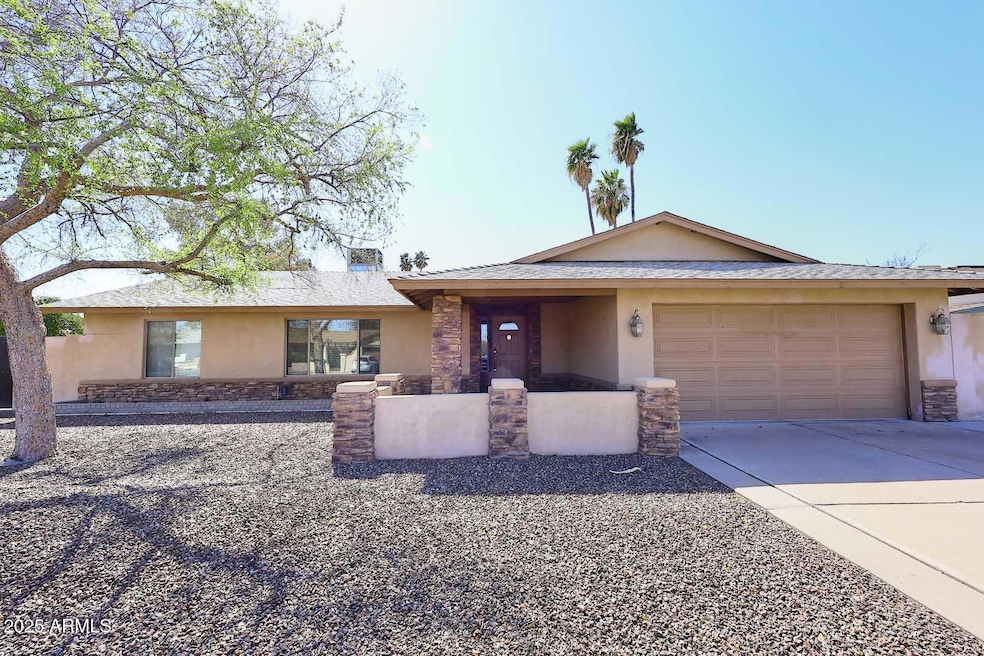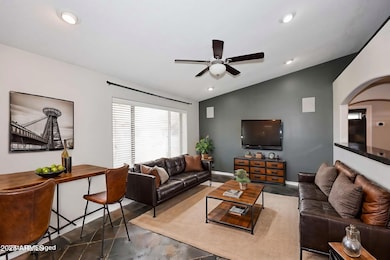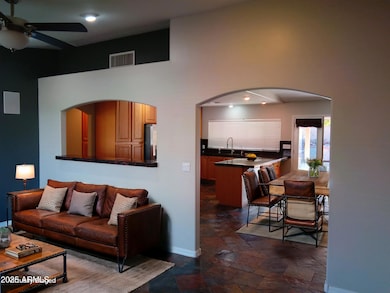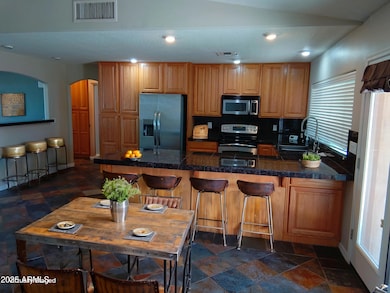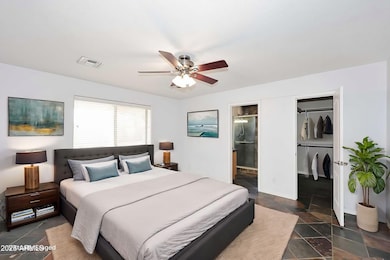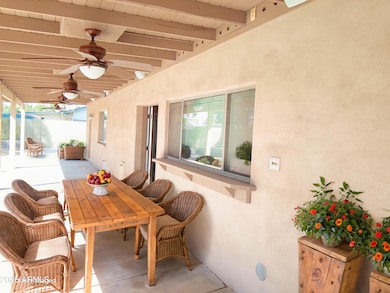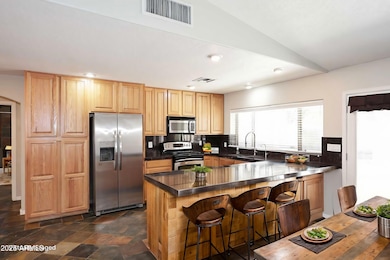
2901 W Straford Dr Chandler, AZ 85224
Central Ridge NeighborhoodEstimated payment $3,095/month
Highlights
- RV Gated
- 0.23 Acre Lot
- Granite Countertops
- Franklin at Brimhall Elementary School Rated A
- Corner Lot
- No HOA
About This Home
This charming 3-bedroom, ranch-style home offers both comfort and functionality in a well-designed layout. The home features all tile flooring throughout, creating a modern and easy-to-maintain environment. The updated kitchen and bathrooms have stylish finishes, while the spacious kitchen includes a breakfast bar, pantry, and plenty of counter space.
Additional living space includes a secondary family room that can easily serve as a game room or home office, providing flexibility for your needs. The expansive covered patio is perfect for outdoor entertaining, complete with a built-in BBQ and raised garden beds for gardening enthusiasts.
Convenience is key with a huge laundry room including washer/dryer, overhead cabinets, closet, and countertop space. The home also offers offers a 2-car garage, equipped with attached cabinets and workbenches for extra storage and project space.
Both side yards are accessible with oversized RV gates, providing ample space for parking or additional storage. The property includes 3 storage sheds and extra concrete padding on each side yard. The front entryway boasts a large covered courtyard area, adding to the home's welcoming curb appeal.
Located in a prime area, this home is in close proximity to schools, public transportation, major freeways, shopping, and a variety of area amenities.
Home Details
Home Type
- Single Family
Est. Annual Taxes
- $1,911
Year Built
- Built in 1979
Lot Details
- 10,019 Sq Ft Lot
- Desert faces the back of the property
- Block Wall Fence
- Corner Lot
- Backyard Sprinklers
Parking
- 4 Open Parking Spaces
- 2 Car Garage
- RV Gated
Home Design
- Composition Roof
Interior Spaces
- 1,703 Sq Ft Home
- 1-Story Property
- Ceiling Fan
- Double Pane Windows
- Tile Flooring
Kitchen
- Breakfast Bar
- Built-In Microwave
- Granite Countertops
Bedrooms and Bathrooms
- 3 Bedrooms
- Remodeled Bathroom
- 2 Bathrooms
Outdoor Features
- Outdoor Storage
- Built-In Barbecue
- Playground
Schools
- Pomeroy Elementary School
- Dobson High School
Utilities
- Cooling Available
- Heating Available
- High Speed Internet
- Cable TV Available
Listing and Financial Details
- Tax Lot 199
- Assessor Parcel Number 302-87-086
Community Details
Overview
- No Home Owners Association
- Association fees include no fees
- Built by Cavalier
- Carriage Lane 7 Subdivision
Recreation
- Bike Trail
Map
Home Values in the Area
Average Home Value in this Area
Tax History
| Year | Tax Paid | Tax Assessment Tax Assessment Total Assessment is a certain percentage of the fair market value that is determined by local assessors to be the total taxable value of land and additions on the property. | Land | Improvement |
|---|---|---|---|---|
| 2025 | $1,911 | $19,058 | -- | -- |
| 2024 | $1,927 | $18,151 | -- | -- |
| 2023 | $1,927 | $38,230 | $7,640 | $30,590 |
| 2022 | $1,878 | $27,210 | $5,440 | $21,770 |
| 2021 | $1,867 | $25,280 | $5,050 | $20,230 |
| 2020 | $1,846 | $23,320 | $4,660 | $18,660 |
| 2019 | $1,716 | $21,560 | $4,310 | $17,250 |
| 2018 | $1,419 | $19,730 | $3,940 | $15,790 |
| 2017 | $1,365 | $18,380 | $3,670 | $14,710 |
| 2016 | $1,335 | $17,900 | $3,580 | $14,320 |
| 2015 | $1,256 | $15,950 | $3,190 | $12,760 |
Property History
| Date | Event | Price | Change | Sq Ft Price |
|---|---|---|---|---|
| 04/02/2025 04/02/25 | For Sale | $526,000 | 0.0% | $309 / Sq Ft |
| 03/23/2025 03/23/25 | Pending | -- | -- | -- |
| 02/27/2025 02/27/25 | For Sale | $526,000 | +135.9% | $309 / Sq Ft |
| 10/17/2014 10/17/14 | Sold | $223,000 | -5.1% | $131 / Sq Ft |
| 07/25/2014 07/25/14 | Pending | -- | -- | -- |
| 07/15/2014 07/15/14 | For Sale | $234,900 | -- | $138 / Sq Ft |
Deed History
| Date | Type | Sale Price | Title Company |
|---|---|---|---|
| Warranty Deed | $223,000 | Fidelity Natl Title Agency | |
| Warranty Deed | $153,710 | Capital Title Agency | |
| Warranty Deed | $114,500 | Stewart Title & Trust Phoeni | |
| Trustee Deed | -- | -- | |
| Joint Tenancy Deed | $117,000 | Ati Title Agency |
Mortgage History
| Date | Status | Loan Amount | Loan Type |
|---|---|---|---|
| Open | $176,000 | New Conventional | |
| Closed | $215,027 | VA | |
| Previous Owner | $175,298 | Unknown | |
| Previous Owner | $122,968 | New Conventional | |
| Previous Owner | $108,750 | New Conventional | |
| Previous Owner | $99,450 | New Conventional | |
| Closed | $11,700 | No Value Available | |
| Closed | $30,742 | No Value Available |
Similar Homes in Chandler, AZ
Source: Arizona Regional Multiple Listing Service (ARMLS)
MLS Number: 6828286
APN: 302-87-086
- 2804 W Curry St
- 2705 W Summit Place
- 2602 W Summit Place
- 3215 N Margate Place
- 2664 W Ocaso Cir
- 2691 W Bentrup St
- 2707 W Onza Cir
- 2671 W Bentrup St
- 3121 N Ellis St
- 2218 W Curry St
- 6411 S River Dr Unit 38
- 6411 S River Dr Unit 53
- 6411 S River Dr Unit 10
- 6411 S River Dr Unit 11
- 6411 S River Dr Unit 26
- 2230 W Peralta Ave
- 2331 W Onza Ave
- 2816 S Don Luis Cir
- 2031 E Vaughn St
- 1966 E Drake Dr
