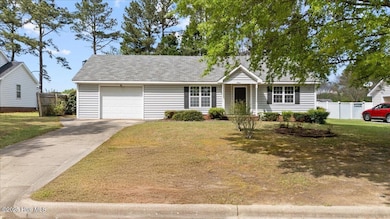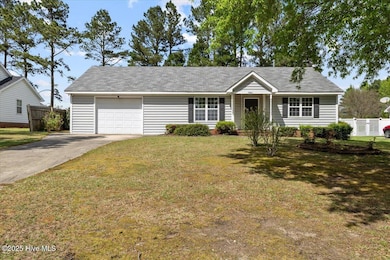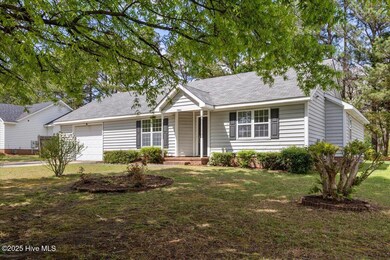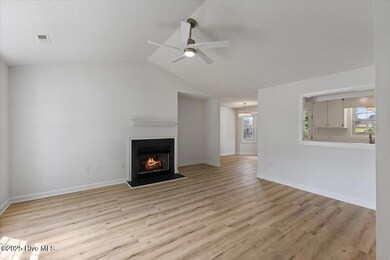
2902 Concord Dr N Wilson, NC 27896
Estimated payment $1,558/month
Highlights
- 1 Fireplace
- Porch
- Brick or Stone Mason
- No HOA
- 1 Car Attached Garage
- Walk-In Closet
About This Home
Welcome to 2902 Concord Dr N, a beautifully updated home nestled in a quiet, peaceful neighborhood in Wilson. This bright and airy residence is filled with natural light and boasts a spacious open layout, perfect for both relaxing and entertaining. Step inside and be captivated by the brand new, wide-plank 9'' luxury vinyl plank (LVP) flooring that flows seamlessly throughout the home. The inviting living room centers around a cozy fireplace, creating a warm and welcoming atmosphere. This home offers 3 generously sized bedrooms and 2 fully updated bathrooms featuring designer vanities with marble countertops, sleek mirrors, and elegant plumbing fixtures. Every detail has been thoughtfully curated, from the hand-selected light fixtures to the updated hardware, door knobs, and hinges. Enjoy cooking in the completely renovated kitchen, complete with marble countertops, brand new stainless steel appliances, and stylish new plumbing fixtures. Whether you're preparing a casual meal or hosting guests, this kitchen is sure to impress. Additional upgrades include a brand new HVAC system, fresh interior paint, and enhanced finishes throughout, offering a move-in ready experience. Tucked away in a quiet community that offers a wonderful sense of privacy, this home also enjoys a convenient location--just minutes from shopping, dining, schools, and easy access to major highways for commuting. Don't miss the opportunity to make this modern, turnkey home your own!
Home Details
Home Type
- Single Family
Est. Annual Taxes
- $2,092
Year Built
- Built in 1994
Lot Details
- 10,454 Sq Ft Lot
- Lot Dimensions are 85.01x120.92
- Property is zoned SR6
Home Design
- Brick or Stone Mason
- Slab Foundation
- Wood Frame Construction
- Shingle Roof
- Vinyl Siding
- Stick Built Home
Interior Spaces
- 1,253 Sq Ft Home
- 1-Story Property
- Ceiling Fan
- 1 Fireplace
- Combination Dining and Living Room
- Luxury Vinyl Plank Tile Flooring
Kitchen
- Stove
- Built-In Microwave
- Dishwasher
Bedrooms and Bathrooms
- 3 Bedrooms
- Walk-In Closet
- 2 Full Bathrooms
Parking
- 1 Car Attached Garage
- Front Facing Garage
- Driveway
Outdoor Features
- Patio
- Shed
- Porch
Schools
- Elm City Elementary School
- Forest Hills Middle School
- Fike High School
Utilities
- Central Air
- Floor Furnace
- Heating System Uses Natural Gas
Community Details
- No Home Owners Association
- Harrisons Run Subdivision
Listing and Financial Details
- Assessor Parcel Number 3723-05-7846.000
Map
Home Values in the Area
Average Home Value in this Area
Tax History
| Year | Tax Paid | Tax Assessment Tax Assessment Total Assessment is a certain percentage of the fair market value that is determined by local assessors to be the total taxable value of land and additions on the property. | Land | Improvement |
|---|---|---|---|---|
| 2024 | $2,092 | $186,824 | $30,000 | $156,824 |
| 2023 | $1,371 | $105,058 | $15,000 | $90,058 |
| 2022 | $1,379 | $105,657 | $15,000 | $90,657 |
| 2021 | $1,379 | $105,657 | $15,000 | $90,657 |
| 2020 | $1,379 | $105,657 | $15,000 | $90,657 |
| 2019 | $1,379 | $105,657 | $15,000 | $90,657 |
| 2018 | $0 | $105,657 | $15,000 | $90,657 |
| 2017 | $1,358 | $105,657 | $15,000 | $90,657 |
| 2016 | $1,358 | $105,657 | $15,000 | $90,657 |
| 2014 | $1,409 | $113,161 | $15,000 | $98,161 |
Property History
| Date | Event | Price | Change | Sq Ft Price |
|---|---|---|---|---|
| 04/14/2025 04/14/25 | Pending | -- | -- | -- |
| 04/10/2025 04/10/25 | For Sale | $248,000 | -- | $198 / Sq Ft |
Deed History
| Date | Type | Sale Price | Title Company |
|---|---|---|---|
| Warranty Deed | $107,000 | None Listed On Document | |
| Warranty Deed | $107,000 | None Listed On Document |
Mortgage History
| Date | Status | Loan Amount | Loan Type |
|---|---|---|---|
| Open | $182,400 | Construction | |
| Closed | $182,400 | Construction | |
| Previous Owner | $97,850 | New Conventional |
Similar Homes in the area
Source: Hive MLS
MLS Number: 100500261
APN: 3723-05-7846.000
- 2715 Deerfield Ln N
- 3311 Westshire Dr
- 3704 Shadow Ridge Rd N
- 3806 Wyattwood Dr N
- 3003 Brentwood Dr N
- 3706 Martha Ln N
- 3919 Little John Dr N
- 2730-8B Brentwood Dr
- 2730 Brentwood Dr N Unit 8b
- 3702 Arrowwood Dr N
- 3608 Arrowwood Dr N
- 2404 Bradford Dr N Unit 2A
- 4436 Saddle Run Rd N
- 2803 Ardsley Rd N
- 3521 Whetstone Place N
- 4156 Lake Wilson Rd N
- 3629 Eagle Farm
- 3812 Valleyfield Ln
- 3714 Lightwater Ln
- 2231 Nash Place N






