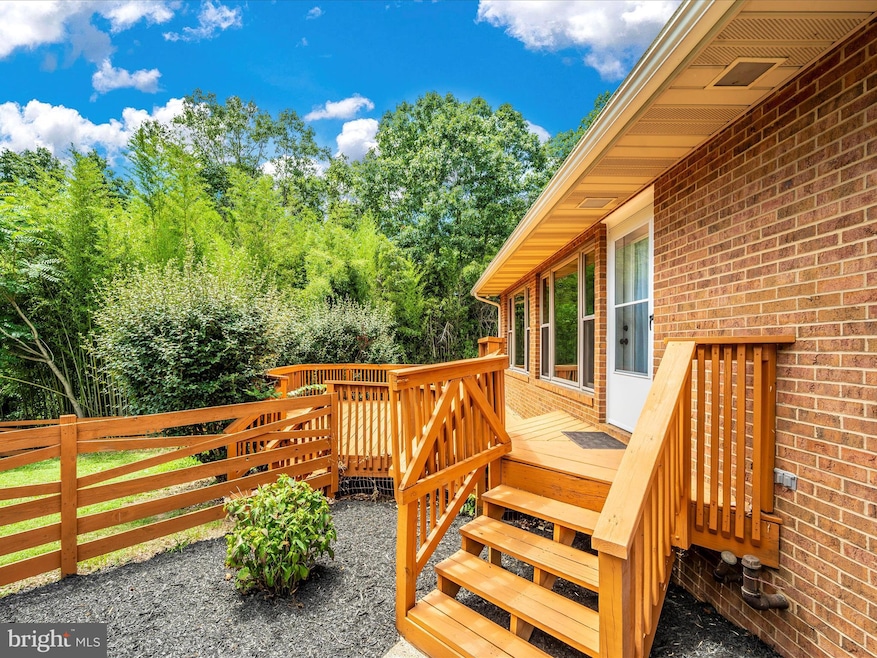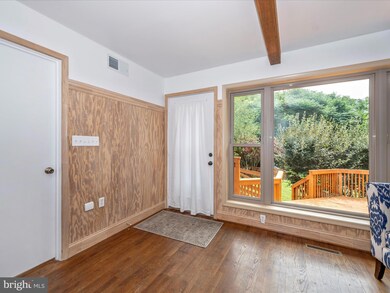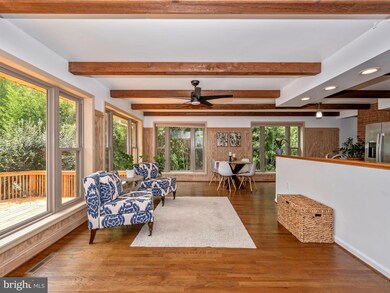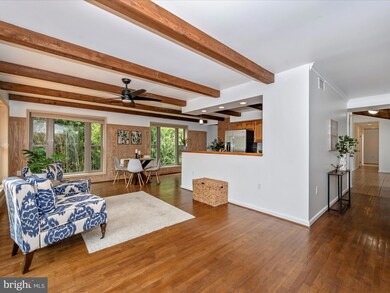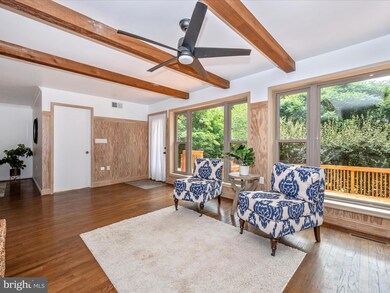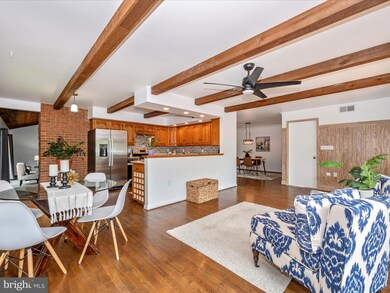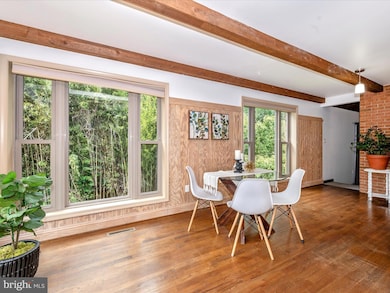
2902 Greenhill Ct Ijamsville, MD 21754
Green Valley NeighborhoodHighlights
- Private Pool
- 2.67 Acre Lot
- Vaulted Ceiling
- Green Valley Elementary School Rated A-
- Deck
- Rambler Architecture
About This Home
As of September 2024Step into this exquisite ranch-style home located in the Urbana HS District, nestled on 2.67 acres with breathtaking panoramic views of Sugarloaf Mountain. As you drive up the private driveway, you'll instantly feel transported to a tropical oasis. The property boasts ample parking and a two-car garage for your convenience. Experience the epitome of one-level living in this meticulously crafted home. The main level features gleaming hardwood floors, a modern gourmet kitchen, a dining room, and charming details like exposed brick, wood beams, and wood accent ceilings. The spacious family room with a stone surround fireplace opens onto a deck overlooking the serene landscaping. With 3 bedrooms, 2.5 bathrooms, and access to the private pool, this home is a haven in the midst of hot weather. The lower level offers two additional bedrooms with picturesque windows framing the lush landscaping, a recreation area, a wood-burning stove, and direct access to the beautiful yard. There is also space for a media center, providing versatility for your lifestyle needs. NEW LVP FLOORING THROUGHOUT THE BASEMENT. NEW ROOF. TESLA SOLAR PANELS PAID OFF. SOLAR POOL HEATER. Conveniently located just minutes away from commuter routes, Montgomery County, and the amenities of Urbana & Clarksburg, this home offers the perfect blend of privacy and accessibility. Your search for the ideal home ends here—welcome home to your sanctuary!
Home Details
Home Type
- Single Family
Est. Annual Taxes
- $5,555
Year Built
- Built in 1986 | Remodeled in 2020
Lot Details
- 2.67 Acre Lot
Parking
- 2 Car Attached Garage
- Garage Door Opener
Home Design
- Rambler Architecture
- Brick Exterior Construction
- Brick Foundation
- Shingle Roof
- Composition Roof
Interior Spaces
- Property has 2 Levels
- Vaulted Ceiling
- Ceiling Fan
- 1 Fireplace
Flooring
- Solid Hardwood
- Partially Carpeted
- Ceramic Tile
Bedrooms and Bathrooms
Finished Basement
- Connecting Stairway
- Exterior Basement Entry
Outdoor Features
- Private Pool
- Deck
Schools
- Green Valley Elementary School
- Windsor Knolls Middle School
- Urbana High School
Utilities
- Central Air
- Heating System Uses Oil
- Heat Pump System
- Well
- Electric Water Heater
- Septic Equal To The Number Of Bedrooms
Community Details
- No Home Owners Association
- Fairfield Heights Subdivision
Listing and Financial Details
- Assessor Parcel Number 1107198736
Map
Home Values in the Area
Average Home Value in this Area
Property History
| Date | Event | Price | Change | Sq Ft Price |
|---|---|---|---|---|
| 09/13/2024 09/13/24 | Sold | $730,000 | -2.7% | $161 / Sq Ft |
| 08/16/2024 08/16/24 | Pending | -- | -- | -- |
| 07/26/2024 07/26/24 | For Sale | $750,000 | -- | $165 / Sq Ft |
Tax History
| Year | Tax Paid | Tax Assessment Tax Assessment Total Assessment is a certain percentage of the fair market value that is determined by local assessors to be the total taxable value of land and additions on the property. | Land | Improvement |
|---|---|---|---|---|
| 2024 | $6,138 | $494,700 | $166,600 | $328,100 |
| 2023 | $5,703 | $473,967 | $0 | $0 |
| 2022 | $5,412 | $453,233 | $0 | $0 |
| 2021 | $5,118 | $432,500 | $141,600 | $290,900 |
| 2020 | $5,110 | $423,367 | $0 | $0 |
| 2019 | $4,959 | $414,233 | $0 | $0 |
| 2018 | $4,748 | $405,100 | $141,600 | $263,500 |
| 2017 | $4,638 | $405,100 | $0 | $0 |
| 2016 | $4,116 | $386,633 | $0 | $0 |
| 2015 | $4,116 | $377,400 | $0 | $0 |
| 2014 | $4,116 | $365,967 | $0 | $0 |
Mortgage History
| Date | Status | Loan Amount | Loan Type |
|---|---|---|---|
| Open | $100,000 | New Conventional | |
| Open | $426,550 | New Conventional | |
| Previous Owner | $155,427 | New Conventional | |
| Closed | -- | No Value Available |
Deed History
| Date | Type | Sale Price | Title Company |
|---|---|---|---|
| Deed | $449,000 | Navy Federal Title Svcs Llc | |
| Deed | $395,000 | -- | |
| Deed | $300,000 | -- | |
| Deed | $33,000 | -- |
Similar Homes in Ijamsville, MD
Source: Bright MLS
MLS Number: MDFR2051954
APN: 07-198736
- 3073 Lindsey Ct
- 3498 Augusta Dr
- 10009 York Dr
- 2211 Urbana Pike
- 2733 Loch Haven Dr
- 26308 Forest Vista Dr
- 11376 Canary Dr
- 3444 Big Woods Rd
- 3460 Big Woods Rd
- 9920 Doctor Perry Rd
- 3084 Desmond Place
- 2045 Fire Tower Ln
- 3015 Herb Garden Dr
- 3008 Sunflower Dr
- 26108 Rudale Dr
- 3003 Sunflower Dr
- 2954 Caraway Dr
- Lot 2, Thompson Driv Thompson Dr
- 9842 Fire Tower Rd
- 3050 Ivy Meadow Dr
