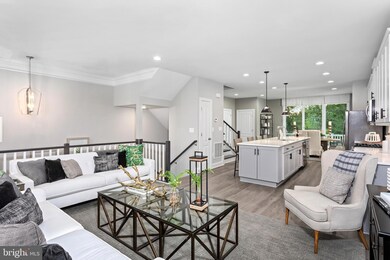
2902 Lewis And Clark Ave Upper Marlboro, MD 20774
Westphalia NeighborhoodHighlights
- Fitness Center
- Open Floorplan
- Traditional Architecture
- New Construction
- Clubhouse
- Great Room
About This Home
As of October 2024NEW CONSTRUCTION HOME ESTIMATED FOR FALL DELIVERY! Welcome to Westridge Westphalia and the Harlow II! This community is distinguished by its location and future luxury resort-style amenities, community clubhouse, swimming pool, playground, walking trails and much more. This stunning 3-level townhouse offers a harmonious blend of contemporary design! Spacious and charming open concept 3-bedroom, 3.5 bathroom, walkout with wooded views. The 8' extension gives this home lots of extra living space on every level. The well-appointed center kitchen features an oversized island that opens to both the breakfast area with an extended outdoor "lanai" as well as the family room. The primary suite with walk-in closet and en suite bath featuring a seated Roman shower and dual vanity. The 8' extension on the 3rd level offers a sitting area in the primary suite, more space in the primary bath and primary closet as well as a laundry room.
The Finished basement is perfect for entertaining and family gatherings with walkout access to your backyard and an extra 8' of living space. Located in the highly sought-after community of Westridge at Westphalia with proximity and convenient access to 495, shopping, and local attractions. Newly released homesites with the opportunity to craft your dream home with personalized design selections for a limited time. Schedule an appointment to view your dream home today! *Photos may not be of actual home. Photos may be of similar home/floorplan if home is under construction or if this is a base price listing.
Townhouse Details
Home Type
- Townhome
Est. Annual Taxes
- $577
Year Built
- Built in 2024 | New Construction
Lot Details
- 1,804 Sq Ft Lot
- Property is in excellent condition
HOA Fees
- $95 Monthly HOA Fees
Parking
- 2 Car Attached Garage
- Front Facing Garage
Home Design
- Traditional Architecture
- Brick Exterior Construction
- Slab Foundation
- Architectural Shingle Roof
- Vinyl Siding
- Concrete Perimeter Foundation
Interior Spaces
- 2,688 Sq Ft Home
- Property has 3 Levels
- Open Floorplan
- Ceiling Fan
- Recessed Lighting
- Great Room
- Family Room Off Kitchen
- Finished Basement
- Walk-Out Basement
Kitchen
- Breakfast Area or Nook
- Gas Oven or Range
- Microwave
- Dishwasher
- Stainless Steel Appliances
- Disposal
Bedrooms and Bathrooms
- 3 Bedrooms
- En-Suite Primary Bedroom
- Walk-In Closet
Schools
- Arrowhead Elementary School
- James Madison Middle School
- Dr. Henry A. Wise High School
Utilities
- Central Air
- Heating Available
- Programmable Thermostat
Listing and Financial Details
- Tax Lot 287
Community Details
Overview
- Association fees include common area maintenance, management, snow removal
- Built by DRB Homes
- Westridge At Westphalia Subdivision, Harlow Ii Floorplan
Amenities
- Common Area
- Clubhouse
- Community Center
Recreation
- Community Playground
- Fitness Center
- Community Pool
- Dog Park
- Jogging Path
Map
Home Values in the Area
Average Home Value in this Area
Property History
| Date | Event | Price | Change | Sq Ft Price |
|---|---|---|---|---|
| 10/25/2024 10/25/24 | Sold | $550,000 | -2.3% | $205 / Sq Ft |
| 08/16/2024 08/16/24 | Pending | -- | -- | -- |
| 05/14/2024 05/14/24 | Price Changed | $562,680 | -2.5% | $209 / Sq Ft |
| 03/12/2024 03/12/24 | For Sale | $577,320 | -- | $215 / Sq Ft |
Tax History
| Year | Tax Paid | Tax Assessment Tax Assessment Total Assessment is a certain percentage of the fair market value that is determined by local assessors to be the total taxable value of land and additions on the property. | Land | Improvement |
|---|---|---|---|---|
| 2024 | $577 | $37,467 | $37,467 | $0 |
| 2023 | $208 | $18,700 | $18,700 | $0 |
| 2022 | $298 | $18,700 | $18,700 | $0 |
| 2021 | $298 | $18,700 | $18,700 | $0 |
Mortgage History
| Date | Status | Loan Amount | Loan Type |
|---|---|---|---|
| Open | $568,150 | VA | |
| Closed | $568,150 | VA |
Deed History
| Date | Type | Sale Price | Title Company |
|---|---|---|---|
| Deed | $550,000 | Keystone Title | |
| Deed | $550,000 | Keystone Title | |
| Deed | $217,713 | Keystone Title |
Similar Homes in Upper Marlboro, MD
Source: Bright MLS
MLS Number: MDPG2106484
APN: 06-5683178
- HOMESITE 291 Lewis And Clark Ave
- HOMESITE 292 Lewis And Clark Ave
- HOMESITE 293 Lewis And Clark Ave
- HOMESITE V51 Aiden Way
- Homesite V51 Aiden Way
- Homesite V23 Presidential Pkwy
- Homesite V20 Presidential Pkwy
- 7819 Presidential Pkwy
- HOMESITE 298 Presidential Pkwy
- HOMESITE V12 Presidential Pkwy
- 8909 Beckett St
- HOMESITE 302 Presidential Pkwy
- 7744 Presidential Pkwy
- HOMESITE V18 Presidential Pkwy
- HOMESITE 301 Presidential Pkwy
- HOMESITE V19 Presidential Pkwy
- HOMESITE V20 Presidential Pkwy
- Homesite V19 Presidential Pkwy
- HOMESITE V23 Presidential Pkwy
- 2905 North Grove






