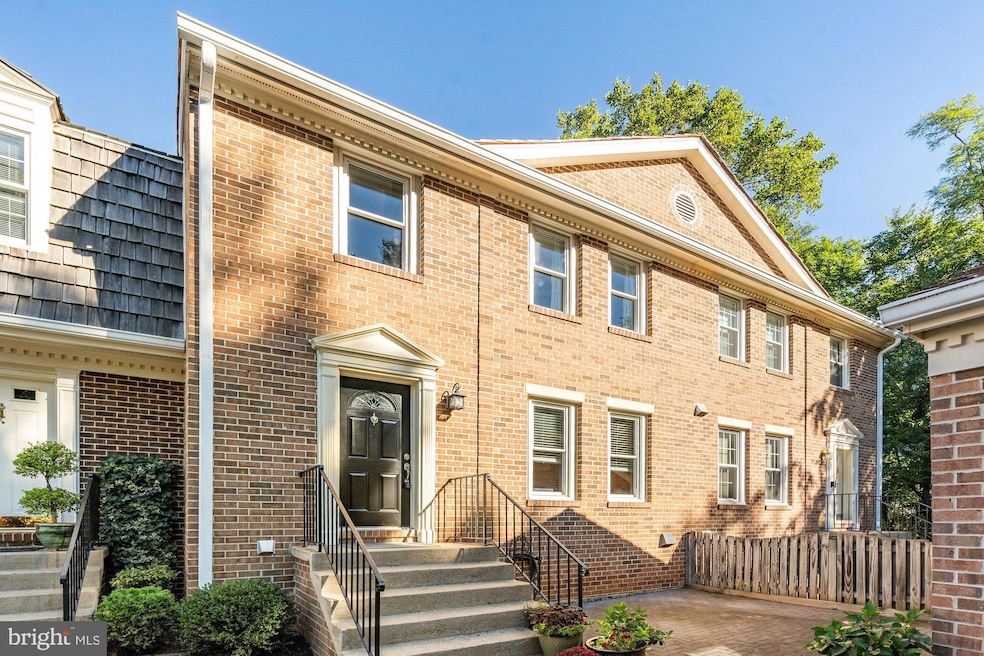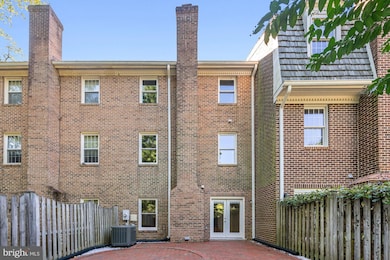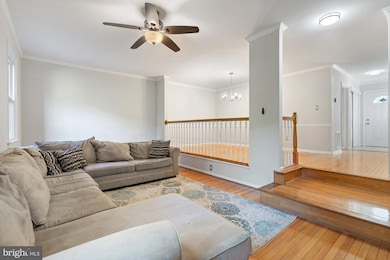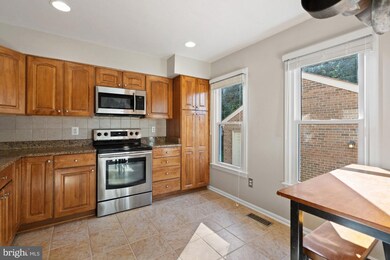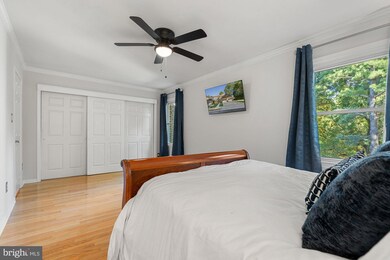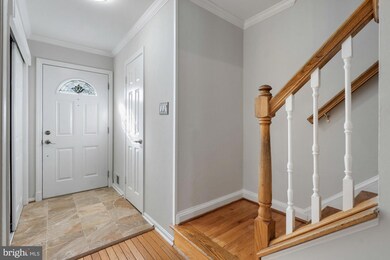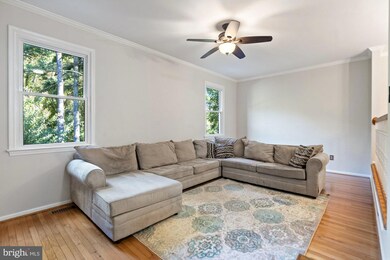
2902 Oakborough Square Oakton, VA 22124
Highlights
- Colonial Architecture
- Wood Flooring
- Den
- Oakton Elementary School Rated A
- Upgraded Countertops
- 1 Car Detached Garage
About This Home
As of November 2024This beautifully maintained brick townhome is nestled within the sought-after Oakborough Square community. It features 4 bedrooms, 3.5 bathrooms, 2,607 sq ft, sits on .06 acres, and offers a perfect blend of comfort and style. Oakborough Square features a spacious interior, modern updates, a detached 1 car garage, and a prime location. This home is an ideal choice for those seeking a more private lifestyle. The main level features a formal living and dining room, hardwood floors, large windows that flood the space with natural light, and a half bath. The recently updated kitchen boasts granite countertops, high-end stainless steel appliances, a built in microwave, and recessed lighting. Upstairs, you'll find three generously sized bedrooms, including the owner's suite with an ensuite bath, and a custom closet. The second full bathroom on this level rounds out the space. The lower level offers a versatile fourth bedroom, a full bathroom, a recreation room, a laundry room, and ample storage space. Enjoy the outdoors on the private rear patio, surrounded by a park-like setting. The community HOA includes trash and snow removal, as well as common area maintenance. With recent upgrades and fresh paint throughout, this home is move-in ready. Located conveniently near shops, restaurants, and easy access to the Metro. This townhome truly provides the perfect balance of tranquility and convenience. OFFERS- Highest and best w/ NO escalation clauses DUE MONDAY 10/21 @ 12pm
Townhouse Details
Home Type
- Townhome
Est. Annual Taxes
- $7,994
Year Built
- Built in 1982
Lot Details
- 2,614 Sq Ft Lot
- Back Yard Fenced
- Property is in excellent condition
HOA Fees
- $73 Monthly HOA Fees
Parking
- 1 Car Detached Garage
- Garage Door Opener
Home Design
- Colonial Architecture
- Brick Exterior Construction
- Shake Roof
- Concrete Perimeter Foundation
Interior Spaces
- Property has 3 Levels
- Fireplace With Glass Doors
- Screen For Fireplace
- Double Pane Windows
- Window Treatments
- Window Screens
- Insulated Doors
- Six Panel Doors
- Entrance Foyer
- Living Room
- Dining Room
- Den
- Utility Room
- Wood Flooring
Kitchen
- Eat-In Kitchen
- Electric Oven or Range
- Self-Cleaning Oven
- Microwave
- Ice Maker
- Dishwasher
- Upgraded Countertops
- Disposal
Bedrooms and Bathrooms
- En-Suite Primary Bedroom
- En-Suite Bathroom
Laundry
- Laundry Room
- Dryer
- Washer
Finished Basement
- Walk-Out Basement
- Rear Basement Entry
Home Security
Outdoor Features
- Patio
Schools
- Oakton Elementary School
- Thoreau Middle School
- Oakton High School
Utilities
- Forced Air Heating and Cooling System
- Heat Pump System
- Vented Exhaust Fan
- Electric Water Heater
- Multiple Phone Lines
- Cable TV Available
Listing and Financial Details
- Assessor Parcel Number 0472 23 0021
Community Details
Overview
- Oakborough Square Subdivision
Security
- Storm Doors
Map
Home Values in the Area
Average Home Value in this Area
Property History
| Date | Event | Price | Change | Sq Ft Price |
|---|---|---|---|---|
| 11/25/2024 11/25/24 | Sold | $841,800 | +12.2% | $323 / Sq Ft |
| 10/21/2024 10/21/24 | Pending | -- | -- | -- |
| 10/17/2024 10/17/24 | For Sale | $750,000 | -- | $288 / Sq Ft |
Tax History
| Year | Tax Paid | Tax Assessment Tax Assessment Total Assessment is a certain percentage of the fair market value that is determined by local assessors to be the total taxable value of land and additions on the property. | Land | Improvement |
|---|---|---|---|---|
| 2024 | $7,994 | $690,070 | $235,000 | $455,070 |
| 2023 | $7,295 | $646,450 | $235,000 | $411,450 |
| 2022 | $7,090 | $619,990 | $225,000 | $394,990 |
| 2021 | $7,217 | $614,990 | $220,000 | $394,990 |
| 2020 | $6,735 | $569,080 | $210,000 | $359,080 |
| 2019 | $6,494 | $548,750 | $210,000 | $338,750 |
| 2018 | $5,966 | $518,750 | $180,000 | $338,750 |
| 2017 | $6,062 | $522,170 | $180,000 | $342,170 |
| 2016 | $2,844 | $491,050 | $165,000 | $326,050 |
| 2015 | $5,333 | $477,870 | $160,000 | $317,870 |
| 2014 | $5,393 | $484,360 | $160,000 | $324,360 |
Mortgage History
| Date | Status | Loan Amount | Loan Type |
|---|---|---|---|
| Open | $589,260 | New Conventional | |
| Previous Owner | $500,000 | New Conventional | |
| Previous Owner | $533,900 | New Conventional | |
| Previous Owner | $363,000 | New Conventional | |
| Previous Owner | $380,000 | New Conventional | |
| Previous Owner | $333,700 | New Conventional |
Deed History
| Date | Type | Sale Price | Title Company |
|---|---|---|---|
| Deed | $841,800 | Old Republic National Title | |
| Warranty Deed | $562,000 | None Available | |
| Warranty Deed | $490,000 | -- |
Similar Homes in the area
Source: Bright MLS
MLS Number: VAFX2205518
APN: 0472-23-0021
- 2805 Welbourne Ct
- 2915 Chain Bridge Rd
- 3006 Weber Place
- 2909 Elmtop Ct
- 2905 Gray St
- 10166 Castlewood Ln
- 10310 Lewis Knolls Dr
- 2992 Westhurst Ln
- 2973 Borge St
- 10657 Oakton Ridge Ct
- 10210 Baltusrol Ct
- 10227 Valentino Dr Unit 7104
- 10302 Appalachian Cir Unit 209
- 10127 Turnberry Place
- 3178 Summit Square Dr Unit 3-B12
- 2912 Oakton Ridge Cir
- 10800 Tradewind Dr
- 9921 Courthouse Woods Ct
- 9979 Capperton Dr
- 10302 Antietam Ave
