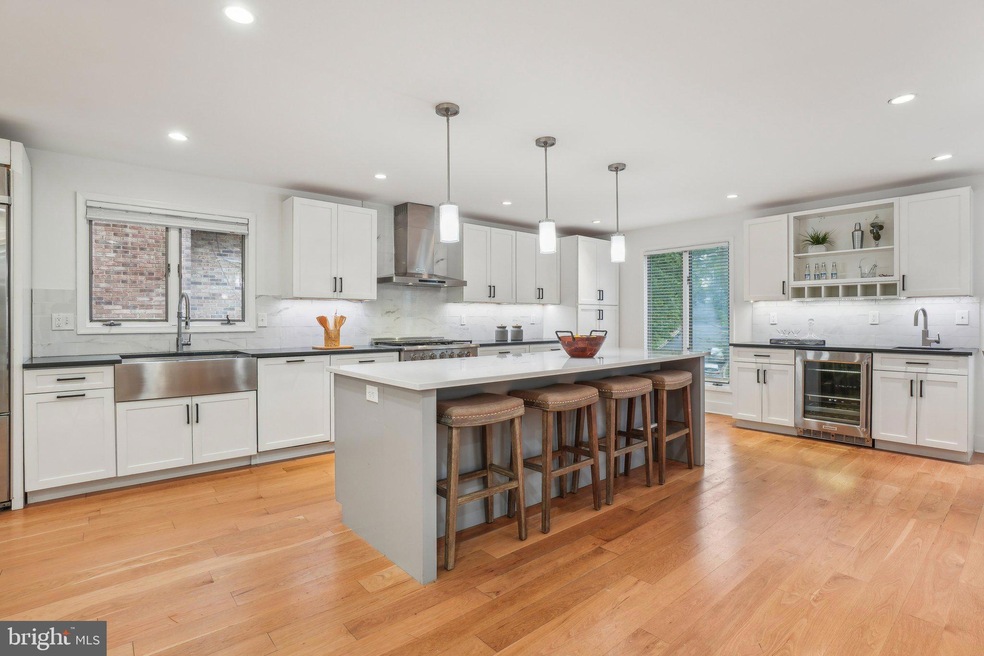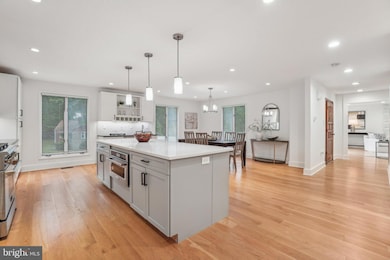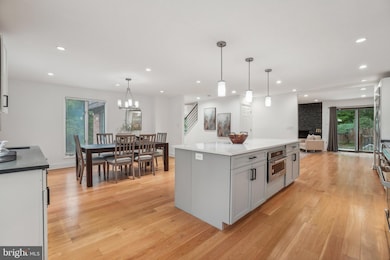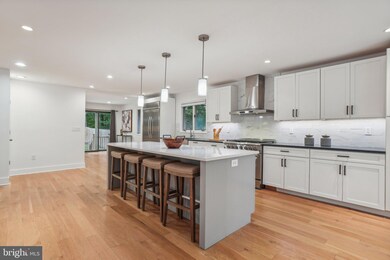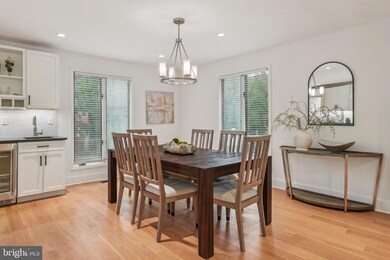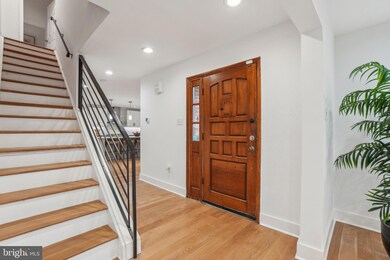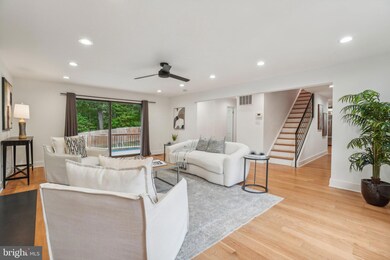
2902 Park Dr SE Washington, DC 20020
Good Hope NeighborhoodHighlights
- In Ground Pool
- Commercial Range
- Deck
- Eat-In Gourmet Kitchen
- Open Floorplan
- Georgian Architecture
About This Home
As of December 2024Welcome to Park Drive in the conveniently located neighborhood of HILLCREST. This wonderful home has so much space yet feels so welcoming, it's an entertainers dream! The main level boasts hardwood floors throughout. Walk in and enjoy the large space in the family room that is perfect, with a fireplace and access to the deck over looking the inground pool! Yes you read that right, a pool in DC. The living room is almost as big and also has a fireplace and access to the rear fully fenced yard as well. Enter into the kitchen that does not disappoint. Quartz countertops, stainless steel commercial grade appliances, wine/beverage fridge, an island with area for barstools and more space for very large kitchen table. Head upstairs to the bedrooms where hardwood floors are throughout. Relax in the primary bedroom with En-Suite featuring a soaking tub, walk in shower, dual vanities, walk in closet and a Juliette balcony over looking the pool and backyard. The other two bedrooms share the hall bathroom and have great storage. Just when you thought we were done there is more! The fully finished basement can be used however you can imagine. Space to workout, put a golf simulator, watch your favorite sports or movies... the possibilities are endless. A gorgeous full bath in the basement makes for all the more possibilities. Big beautiful home at an amazing price!!! Close to Hiking and biking trail, Penn Ave, 295, 395, Navy Yard, Eastern Market, and all downtown has to offer. OPEN HOUSE SUNDAY SEPT. 29TH 12-2. Welcome & Enjoy.
Home Details
Home Type
- Single Family
Est. Annual Taxes
- $6,014
Year Built
- Built in 1975 | Remodeled in 2022
Lot Details
- 6,634 Sq Ft Lot
- Privacy Fence
- Back Yard Fenced
- Property is in very good condition
- Property is zoned R1
Parking
- 1 Car Direct Access Garage
- 4 Driveway Spaces
- Basement Garage
- Parking Storage or Cabinetry
- Front Facing Garage
- Garage Door Opener
- On-Street Parking
Home Design
- Georgian Architecture
- Flat Roof Shape
- Brick Exterior Construction
- Slab Foundation
- Shingle Roof
- Tar and Gravel Roof
- Asphalt Roof
Interior Spaces
- Property has 3 Levels
- Open Floorplan
- Wet Bar
- Chair Railings
- Ceiling Fan
- Recessed Lighting
- 2 Fireplaces
- Wood Burning Fireplace
- Bay Window
- Family Room Off Kitchen
- Dining Area
Kitchen
- Eat-In Gourmet Kitchen
- Breakfast Area or Nook
- Gas Oven or Range
- Commercial Range
- Six Burner Stove
- Built-In Range
- Range Hood
- Built-In Microwave
- Dishwasher
- Stainless Steel Appliances
- Kitchen Island
- Upgraded Countertops
- Wine Rack
- Disposal
Flooring
- Wood
- Luxury Vinyl Plank Tile
Bedrooms and Bathrooms
- 3 Bedrooms
- Walk-In Closet
- Soaking Tub
- Walk-in Shower
Laundry
- Laundry on lower level
- Dryer
- Washer
Finished Basement
- Heated Basement
- Basement Fills Entire Space Under The House
- Connecting Stairway
- Interior Basement Entry
- Garage Access
Home Security
- Exterior Cameras
- Storm Windows
Pool
- In Ground Pool
- Fence Around Pool
Outdoor Features
- Deck
- Exterior Lighting
Location
- Urban Location
Utilities
- Central Heating and Cooling System
- Vented Exhaust Fan
- Natural Gas Water Heater
- Municipal Trash
Community Details
- No Home Owners Association
- Hillcrest Subdivision
Listing and Financial Details
- Tax Lot 12
- Assessor Parcel Number 5638//0012
Map
Home Values in the Area
Average Home Value in this Area
Property History
| Date | Event | Price | Change | Sq Ft Price |
|---|---|---|---|---|
| 12/02/2024 12/02/24 | Sold | $910,000 | -1.6% | $289 / Sq Ft |
| 10/04/2024 10/04/24 | Pending | -- | -- | -- |
| 09/25/2024 09/25/24 | For Sale | $925,000 | +51.6% | $293 / Sq Ft |
| 09/19/2016 09/19/16 | Sold | $610,000 | -8.3% | $159 / Sq Ft |
| 08/09/2016 08/09/16 | Pending | -- | -- | -- |
| 08/08/2016 08/08/16 | Price Changed | $665,000 | -2.1% | $174 / Sq Ft |
| 07/24/2016 07/24/16 | Price Changed | $679,000 | -2.7% | $178 / Sq Ft |
| 07/09/2016 07/09/16 | For Sale | $698,000 | -- | $182 / Sq Ft |
Tax History
| Year | Tax Paid | Tax Assessment Tax Assessment Total Assessment is a certain percentage of the fair market value that is determined by local assessors to be the total taxable value of land and additions on the property. | Land | Improvement |
|---|---|---|---|---|
| 2024 | $6,095 | $804,050 | $206,910 | $597,140 |
| 2023 | $6,014 | $791,470 | $196,500 | $594,970 |
| 2022 | $5,660 | $744,590 | $187,480 | $557,110 |
| 2021 | $5,215 | $689,820 | $184,690 | $505,130 |
| 2020 | $5,056 | $670,530 | $180,380 | $490,150 |
| 2019 | $4,922 | $653,860 | $180,110 | $473,750 |
| 2018 | $4,540 | $607,410 | $0 | $0 |
| 2017 | $3,760 | $514,760 | $0 | $0 |
| 2016 | $3,570 | $491,670 | $0 | $0 |
| 2015 | $3,344 | $464,850 | $0 | $0 |
| 2014 | $3,260 | $453,720 | $0 | $0 |
Mortgage History
| Date | Status | Loan Amount | Loan Type |
|---|---|---|---|
| Open | $728,000 | New Conventional | |
| Closed | $728,000 | New Conventional | |
| Previous Owner | $200,000 | Credit Line Revolving | |
| Previous Owner | $500,000 | New Conventional | |
| Previous Owner | $100,000 | Stand Alone Second | |
| Previous Owner | $50,000 | Stand Alone Second |
Deed History
| Date | Type | Sale Price | Title Company |
|---|---|---|---|
| Deed | $910,000 | Brennan Title | |
| Deed | $910,000 | Brennan Title | |
| Deed | $942,500 | Brennan Title | |
| Special Warranty Deed | $610,000 | Heritage Title Ltd |
Similar Homes in Washington, DC
Source: Bright MLS
MLS Number: DCDC2161148
APN: 5638-0012
- 2839 Hillcrest Dr SE
- 2830 Fort Baker Dr SE
- 1645 1649 29th St SE
- 3195 Westover Dr SE
- 3108 Westover Dr SE
- 2834 R St SE Unit 5
- 1620 29th St SE Unit 203
- 1620 29th St SE Unit 201
- 2507 Naylor Rd SE Unit 2525
- 2503 Naylor Rd SE Unit 2525
- 2831 Q St SE
- 1816 24th Place SE
- 2801 Q St SE
- 1624 26th Place SE Unit 2
- 2315 Altamont Place SE Unit 1
- 2211 32nd Place SE
- 3101 Alabama Ave SE
- 2123 Branch Ave SE
- 1711 25th St SE
- 2206 32nd Place SE
