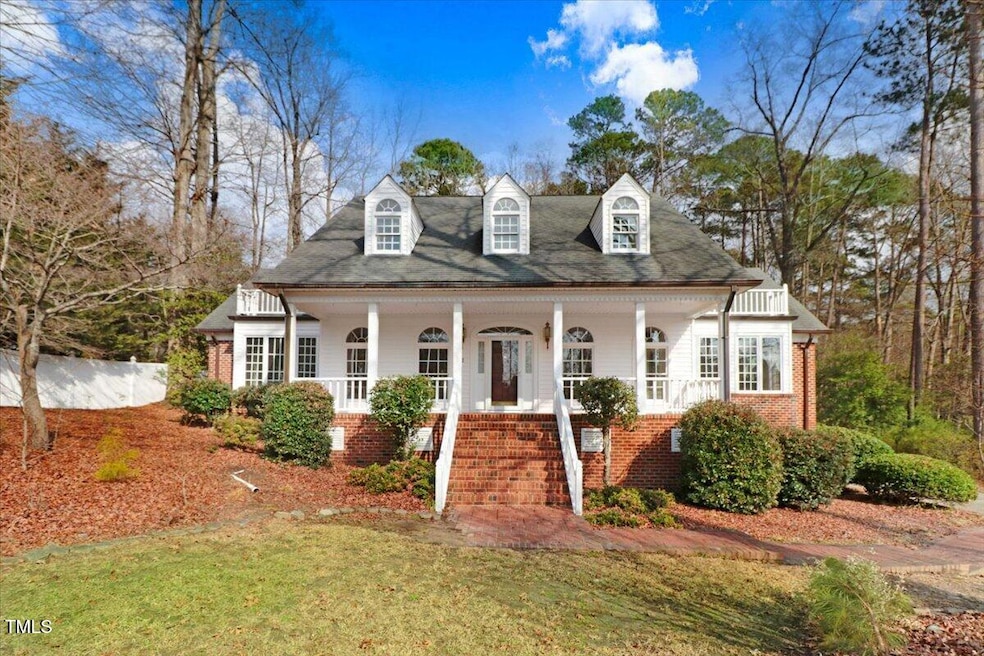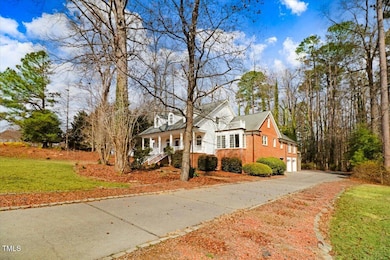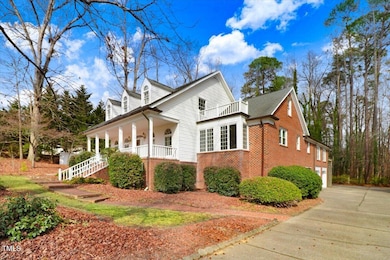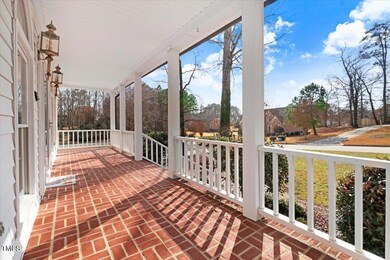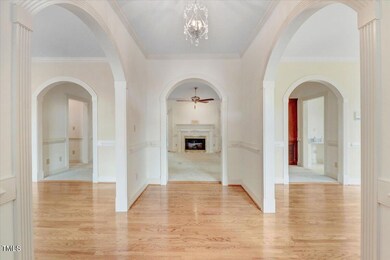
2902 Steeple Chase Rd N Wilson, NC 27896
Highlights
- Two Primary Bedrooms
- Partially Wooded Lot
- Wood Flooring
- Deck
- Traditional Architecture
- Main Floor Primary Bedroom
About This Home
As of March 2025Introducing an enduring custom built home nestled in the welcoming Bennington neighborhood of Wilson, NC. This exceptional property, ready to be your new residence, boasts four spacious bedrooms and three-and-a-half bathrooms, in the main house providing ample space for comfort and privacy. As well as the perfect In-Law suite on the main level with living room, kitchen, bedroom and full bath.
Set in a congenial community, this house is perfectly positioned near essential amenities, enhancing your daily convenience. Just a stone's throw away, from shopping, dining and so much more.
This home is more than just a dwelling; it's a space where memories will be made, laughter will echo, and peace is just a room away. Ready for you to make it your own, this residence promises a blend of luxury and practicality, making it a perfect choice for anyone looking to enhance their lifestyle. Don't miss out on the chance to own this little piece of paradise in Wilson.
2900 (lot) & 2902 Steeple Chase were sold together.
Home Details
Home Type
- Single Family
Est. Annual Taxes
- $6,620
Year Built
- Built in 1991
Lot Details
- 0.41 Acre Lot
- Lot Dimensions are 123x168x92x167
- Cleared Lot
- Partially Wooded Lot
- Landscaped with Trees
- Property is zoned SR6
Parking
- 2 Car Attached Garage
- Side Facing Garage
- 2 Open Parking Spaces
Home Design
- Traditional Architecture
- Brick Exterior Construction
- Brick Foundation
- Shingle Roof
- Vinyl Siding
Interior Spaces
- 4,300 Sq Ft Home
- 3-Story Property
- Wet Bar
- Plumbed for Central Vacuum
- Bookcases
- Crown Molding
- Smooth Ceilings
- Ceiling Fan
- Screen For Fireplace
- Gas Log Fireplace
- Entrance Foyer
- Family Room with Fireplace
- Living Room
- L-Shaped Dining Room
- Home Office
- Game Room
- Finished Basement
- Apartment Living Space in Basement
- Storm Doors
Kitchen
- Eat-In Kitchen
- Butlers Pantry
- Built-In Range
- Microwave
- Dishwasher
- Laminate Countertops
- Trash Compactor
- Disposal
Flooring
- Wood
- Carpet
- Ceramic Tile
- Vinyl
Bedrooms and Bathrooms
- 5 Bedrooms
- Primary Bedroom on Main
- Double Master Bedroom
- Walk-In Closet
- In-Law or Guest Suite
- Primary bathroom on main floor
- Double Vanity
- Separate Shower in Primary Bathroom
- Soaking Tub
- Bathtub with Shower
Laundry
- Laundry Room
- Laundry in Hall
- Laundry on lower level
- Sink Near Laundry
- Washer and Electric Dryer Hookup
Outdoor Features
- Deck
- Covered patio or porch
Schools
- Wells Elementary School
- Elm City Middle School
- Fike High School
Horse Facilities and Amenities
- Grass Field
Utilities
- Forced Air Heating and Cooling System
- Phone Available
- Cable TV Available
Community Details
- No Home Owners Association
- Bennington Subdivision
Listing and Financial Details
- Property held in a trust
- Assessor Parcel Number 3713940140000
Map
Home Values in the Area
Average Home Value in this Area
Property History
| Date | Event | Price | Change | Sq Ft Price |
|---|---|---|---|---|
| 03/20/2025 03/20/25 | Sold | $488,000 | +4.1% | $113 / Sq Ft |
| 02/15/2025 02/15/25 | Pending | -- | -- | -- |
| 02/10/2025 02/10/25 | For Sale | $469,000 | -- | $109 / Sq Ft |
Tax History
| Year | Tax Paid | Tax Assessment Tax Assessment Total Assessment is a certain percentage of the fair market value that is determined by local assessors to be the total taxable value of land and additions on the property. | Land | Improvement |
|---|---|---|---|---|
| 2024 | $6,620 | $591,081 | $40,000 | $551,081 |
| 2023 | $5,001 | $383,191 | $32,000 | $351,191 |
| 2022 | $0 | $383,191 | $32,000 | $351,191 |
| 2021 | $5,001 | $383,191 | $32,000 | $351,191 |
| 2020 | $5,001 | $383,191 | $32,000 | $351,191 |
| 2019 | $5,001 | $383,191 | $32,000 | $351,191 |
| 2018 | $5,001 | $383,191 | $32,000 | $351,191 |
| 2017 | $4,924 | $383,191 | $32,000 | $351,191 |
| 2016 | $5,009 | $389,791 | $32,000 | $357,791 |
| 2014 | $4,781 | $384,004 | $32,000 | $352,004 |
Mortgage History
| Date | Status | Loan Amount | Loan Type |
|---|---|---|---|
| Open | $529,150 | New Conventional | |
| Closed | $529,150 | New Conventional |
Deed History
| Date | Type | Sale Price | Title Company |
|---|---|---|---|
| Warranty Deed | $557,000 | None Listed On Document | |
| Warranty Deed | $557,000 | None Listed On Document |
Similar Homes in Wilson, NC
Source: Doorify MLS
MLS Number: 10075715
APN: 3713-94-0140.000
- 2715 Deerfield Ln N
- 3003 Brentwood Dr N
- 2730-8B Brentwood Dr
- 2730 Brentwood Dr N Unit 8b
- 2902 Concord Dr N
- 2404 Bradford Dr N Unit 2A
- 2803 Ardsley Rd N
- 2231 Nash Place N
- 2211 Nash Place N
- 3311 Westshire Dr
- 3806 Wyattwood Dr N
- 3702 Arrowwood Dr N
- 3608 Arrowwood Dr N
- 3521 Whetstone Place N
- 3704 Shadow Ridge Rd N
- 212 Ridge Rd NW
- 3409 Eaglechase Dr NW
- 3629 Eagle Farm
- 2313 Foxcroft Rd NW
- 303 Ridge Rd NW
