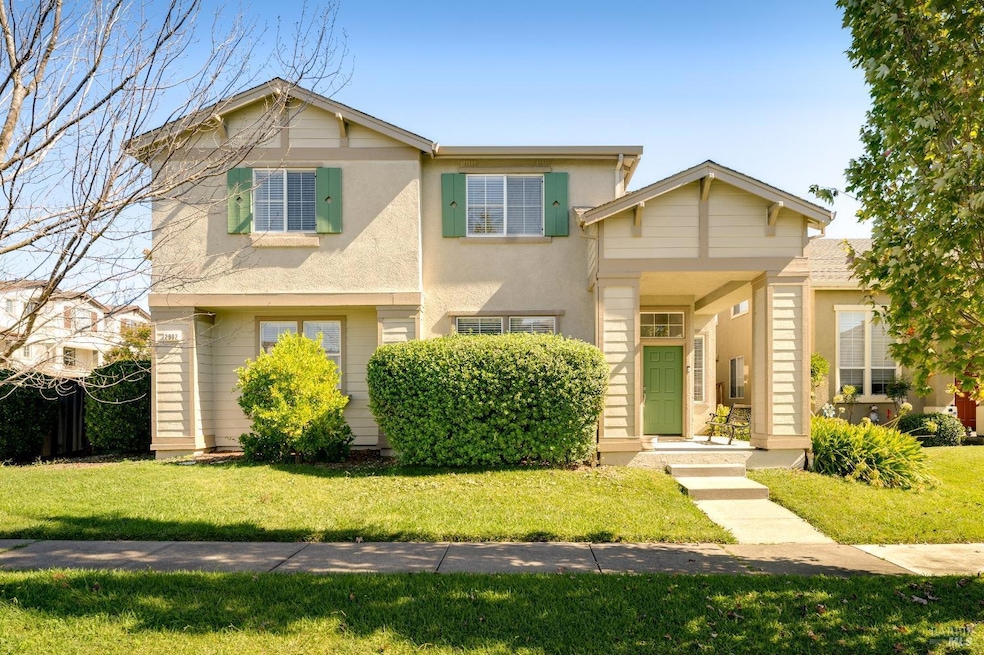
2902 W Creek Ln Santa Rosa, CA 95407
Wright Area Action Group NeighborhoodHighlights
- Cathedral Ceiling
- Granite Countertops
- 2 Car Direct Access Garage
- Corner Lot
- Breakfast Area or Nook
- 2-minute walk to Pear Blossom Park
About This Home
As of December 2024Move in condition 4 bedroom 2.5 bath with large back yard located on a corner lot! Interior professionally painted, energy saving L.E.D lighting, stylish ceiling fans, and all new light switches changed throughout the home. New carpet also installed with white waterproof laminate floors in the bathrooms, New vanity installed in Primary bathroom. Vaulted ceilings in Primary bedroom and living room. Island kitchen w/ granite counters and all matching Samsung stainless steel appliances, including front loading washer and dryer in upstairs laundry room. Mature landscaping with fruit trees and garden area. Finished 2 car garage with brand new water heater installed. Large backyard great for entertaining. Central Air conditioning, and washer and dryer included. The low HOA dues maintains the community park just 2 blocks away.
Home Details
Home Type
- Single Family
Est. Annual Taxes
- $6,935
Year Built
- Built in 2001 | Remodeled
Lot Details
- 5,667 Sq Ft Lot
- Corner Lot
HOA Fees
- $40 Monthly HOA Fees
Parking
- 2 Car Direct Access Garage
- Garage Door Opener
Home Design
- Slab Foundation
- Shingle Roof
- Composition Roof
- Stucco
Interior Spaces
- 2,129 Sq Ft Home
- 2-Story Property
- Cathedral Ceiling
- Gas Log Fireplace
- Formal Entry
- Family Room
- Living Room
- Dining Room
Kitchen
- Breakfast Area or Nook
- Free-Standing Gas Oven
- Microwave
- Dishwasher
- Kitchen Island
- Granite Countertops
Flooring
- Carpet
- Tile
Bedrooms and Bathrooms
- 4 Bedrooms
- Primary Bedroom Upstairs
- Bathroom on Main Level
Laundry
- Laundry on upper level
- Dryer
- Washer
- 220 Volts In Laundry
Utilities
- Central Heating and Cooling System
- Underground Utilities
- High Speed Internet
- Internet Available
- Cable TV Available
Listing and Financial Details
- Assessor Parcel Number 035-740-020-000
Community Details
Overview
- Association fees include management
- Northpoint Village Association, Phone Number (707) 544-9443
Recreation
- Community Playground
Map
Home Values in the Area
Average Home Value in this Area
Property History
| Date | Event | Price | Change | Sq Ft Price |
|---|---|---|---|---|
| 12/16/2024 12/16/24 | Sold | $795,000 | +0.8% | $373 / Sq Ft |
| 10/23/2024 10/23/24 | Price Changed | $789,000 | -1.3% | $371 / Sq Ft |
| 10/10/2024 10/10/24 | For Sale | $799,000 | -- | $375 / Sq Ft |
Tax History
| Year | Tax Paid | Tax Assessment Tax Assessment Total Assessment is a certain percentage of the fair market value that is determined by local assessors to be the total taxable value of land and additions on the property. | Land | Improvement |
|---|---|---|---|---|
| 2023 | $6,935 | $589,136 | $235,654 | $353,482 |
| 2022 | $6,544 | $577,585 | $231,034 | $346,551 |
| 2021 | $6,427 | $566,260 | $226,504 | $339,756 |
| 2020 | $6,404 | $560,455 | $224,182 | $336,273 |
| 2019 | $6,347 | $549,467 | $219,787 | $329,680 |
| 2018 | $6,301 | $538,694 | $215,478 | $323,216 |
| 2017 | $6,172 | $528,132 | $211,253 | $316,879 |
| 2016 | $6,122 | $517,777 | $207,111 | $310,666 |
| 2015 | $4,185 | $366,443 | $144,648 | $221,795 |
| 2014 | $4,028 | $359,266 | $141,815 | $217,451 |
Mortgage History
| Date | Status | Loan Amount | Loan Type |
|---|---|---|---|
| Open | $780,600 | New Conventional | |
| Previous Owner | $300,000 | New Conventional | |
| Previous Owner | $440,000 | New Conventional | |
| Previous Owner | $65,000 | Credit Line Revolving | |
| Previous Owner | $453,000 | New Conventional | |
| Previous Owner | $402,400 | New Conventional | |
| Previous Owner | $326,617 | FHA | |
| Previous Owner | $335,805 | FHA | |
| Previous Owner | $100,000 | Credit Line Revolving | |
| Previous Owner | $262,500 | Unknown | |
| Previous Owner | $269,990 | No Value Available |
Deed History
| Date | Type | Sale Price | Title Company |
|---|---|---|---|
| Grant Deed | $795,000 | Fidelity National Title | |
| Grant Deed | $510,000 | Fidelity National Title Co | |
| Interfamily Deed Transfer | -- | North Coast Title Co | |
| Grant Deed | $342,000 | Fidelity National Title Co | |
| Individual Deed | $365,000 | North American Title Co |
Similar Homes in Santa Rosa, CA
Source: Bay Area Real Estate Information Services (BAREIS)
MLS Number: 324080753
APN: 035-740-020
- 2852 Pearblossom Dr
- 2755 Bella Cir
- 4600 Wilbur Ave
- 4640 Wilbur Ave
- 2830 Bighorn Sheep St
- 2616 Gable St
- 2891 Stony Point Rd
- 2513 Silver Spur Dr
- 2632 Wild Bill Way
- 2770 Sassy St
- 2774 Sassy St
- 2085 Banjo Dr
- 2920 Liscum St
- 2783 Sassy St
- 2779 Sassy St
- 2775 Sassy St
- 2761 Amora Cir
- 2744 Amora Cir
- 2757 Amora Cir
- 1727 Burbank Ave
