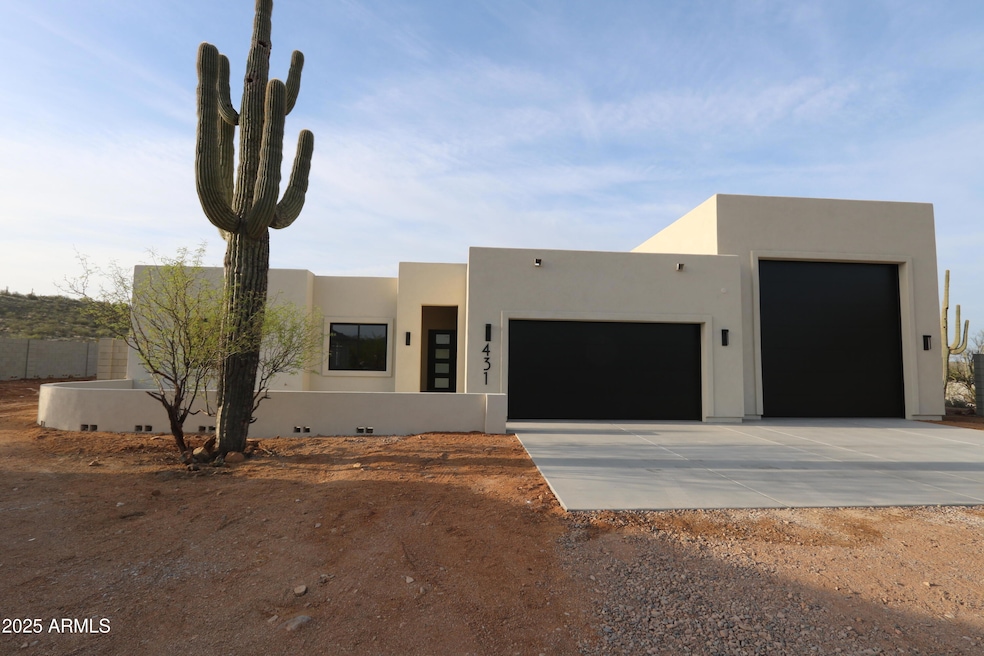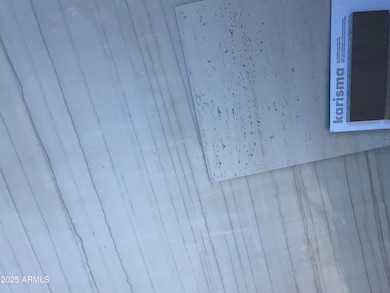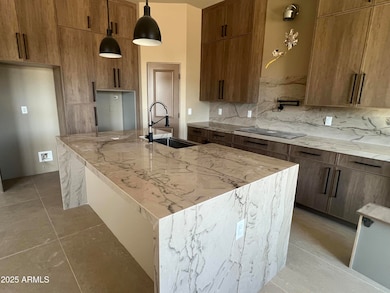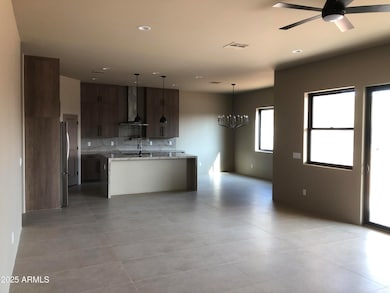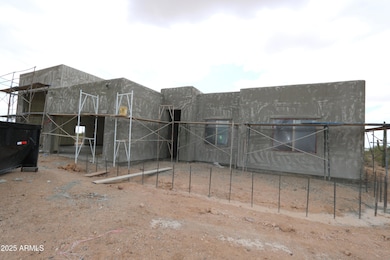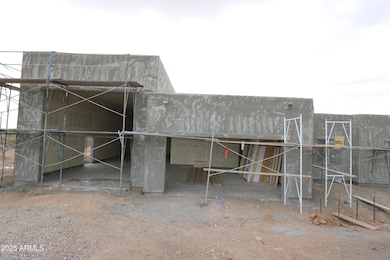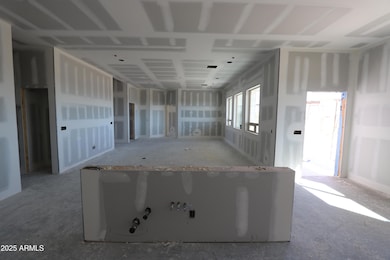
29022 N 166th Ave Surprise, AZ 85387
Estimated payment $3,836/month
Highlights
- Horses Allowed On Property
- Mountain View
- Private Yard
- RV Garage
- Santa Fe Architecture
- No HOA
About This Home
Stunning Modern Earth custom home w 20x50 RV garage. Home is highly upgraded w spray foam insulation in livable exterior walls. Buyer can still choose interiors from builders upgraded samples. 24X48 Italian tile currently being installed w/ faux wood plank in the bedrooms. Euro slim shaker modern brown cabinets thru-out. The attention to detail & design has been tastefully accomplished. Master has walk in shower w lrg Jacuzzi tub. Custom lighting thru-out, delta bathroom faucets. Gourmet kitchen has drop down cook-top, micro/oven combo. Completion time is approx 60 days. Natural indigenous cactus/plants including several saguaros all around. Front courtyard & custom front door. Nothing compares. All nestled on acre of land w deep back yard facing S w/beautiful mountain views.
Home Details
Home Type
- Single Family
Est. Annual Taxes
- $494
Year Built
- Built in 2025 | Under Construction
Lot Details
- 1.18 Acre Lot
- Cul-De-Sac
- Desert faces the front and back of the property
- Private Yard
Parking
- 2 Open Parking Spaces
- 6 Car Garage
- Garage ceiling height seven feet or more
- RV Garage
Home Design
- Santa Fe Architecture
- Wood Frame Construction
- Foam Roof
- Stucco
Interior Spaces
- 1,950 Sq Ft Home
- 1-Story Property
- Ceiling height of 9 feet or more
- Ceiling Fan
- Double Pane Windows
- Low Emissivity Windows
- Tile Flooring
- Mountain Views
- Washer and Dryer Hookup
Kitchen
- Breakfast Bar
- Built-In Microwave
- Kitchen Island
Bedrooms and Bathrooms
- 3 Bedrooms
- 2 Bathrooms
- Dual Vanity Sinks in Primary Bathroom
- Bathtub With Separate Shower Stall
Schools
- Desert Oasis Elementary School
- Mountainside High School
Horse Facilities and Amenities
- Horses Allowed On Property
Utilities
- Cooling Available
- Heating Available
- Water Softener
Community Details
- No Home Owners Association
- Association fees include no fees
- Built by Baker Design Group, Inc.
- Metes And Bounds Subdivision
Listing and Financial Details
- Home warranty included in the sale of the property
- Tax Lot 183
- Assessor Parcel Number 503-61-183
Map
Home Values in the Area
Average Home Value in this Area
Tax History
| Year | Tax Paid | Tax Assessment Tax Assessment Total Assessment is a certain percentage of the fair market value that is determined by local assessors to be the total taxable value of land and additions on the property. | Land | Improvement |
|---|---|---|---|---|
| 2025 | $494 | $4,365 | $4,365 | -- |
| 2024 | $497 | $4,157 | $4,157 | -- |
| 2023 | $497 | $11,160 | $11,160 | $0 |
| 2022 | $392 | $6,810 | $6,810 | $0 |
| 2021 | $441 | $6,300 | $6,300 | $0 |
Property History
| Date | Event | Price | Change | Sq Ft Price |
|---|---|---|---|---|
| 04/17/2025 04/17/25 | Price Changed | $679,900 | -2.9% | $349 / Sq Ft |
| 02/25/2025 02/25/25 | Price Changed | $699,900 | -3.4% | $359 / Sq Ft |
| 02/10/2025 02/10/25 | For Sale | $724,900 | -- | $372 / Sq Ft |
Similar Homes in Surprise, AZ
Source: Arizona Regional Multiple Listing Service (ARMLS)
MLS Number: 6818599
APN: 503-61-183
- 32278 N 168th Ave
- 28648 N 165th Ave
- 16970 W Baker Dr
- 17017 W Baker Dr
- 17117 W Dale Ln
- 17117 W Dale Ln
- 16XXX W Dale Ln Unit 1
- 17100 W Olea Way
- 0 W Peak Rd Unit 6812941
- 32612 N 163rd Ave Unit 16
- 28926 N 173rd Dr
- 17319 W Via Dona Rd
- 17250 W Via Dona Rd
- 17429 W Via Dona Rd
- 17292 W Via Dona Rd
- 28958 N 174th Ln
- 17307 W Via Dona Rd
- 17310 W Via Dona Rd
- 17281 W Via Dona Rd
- 17295 W Via Dona Rd
