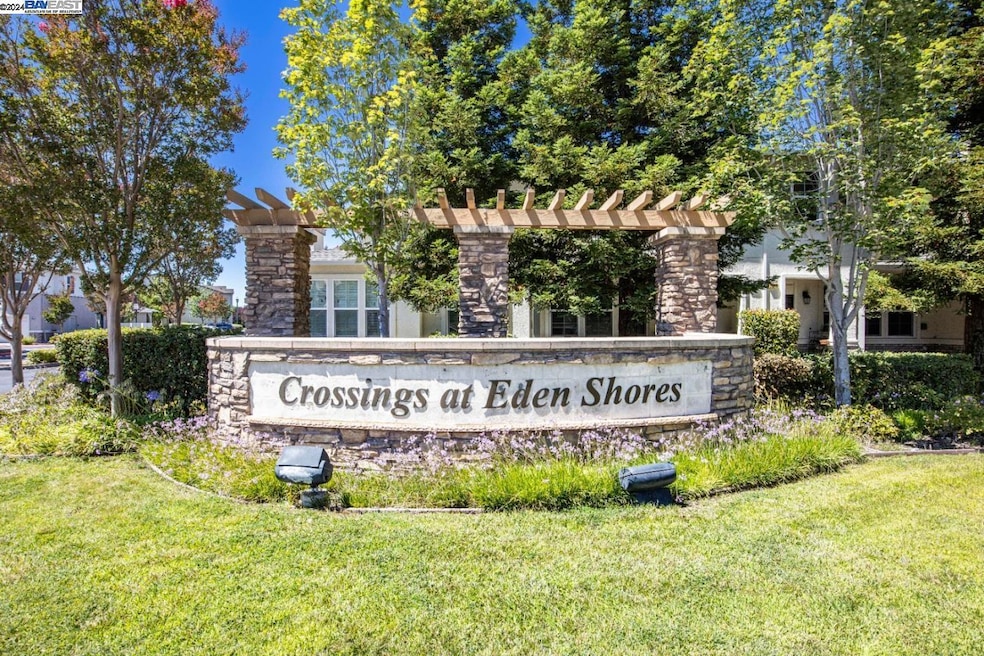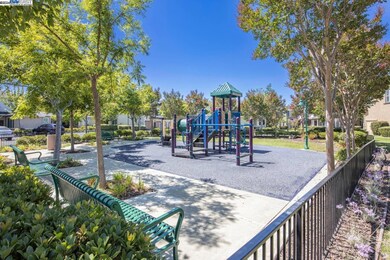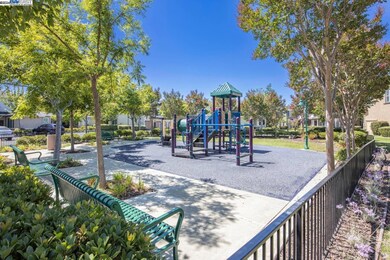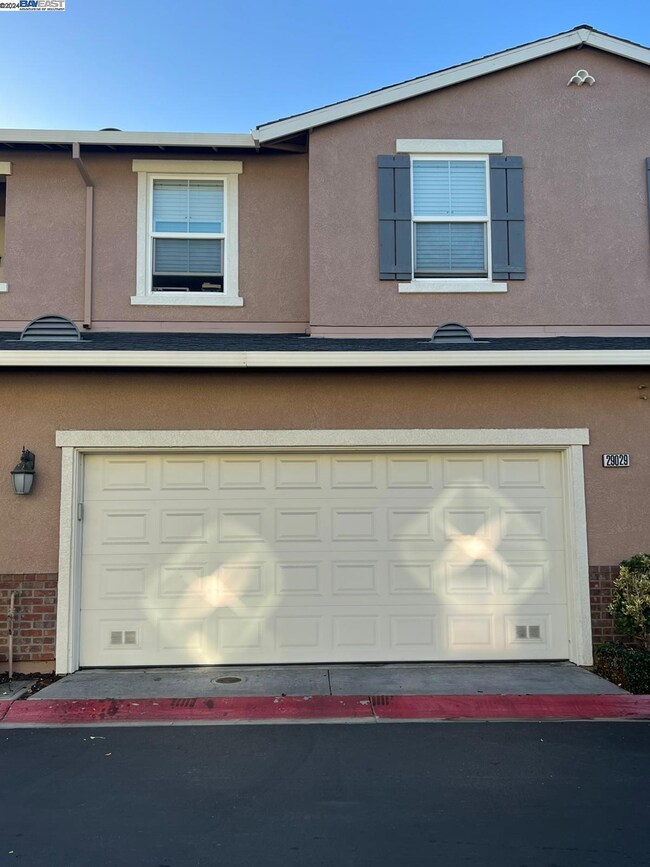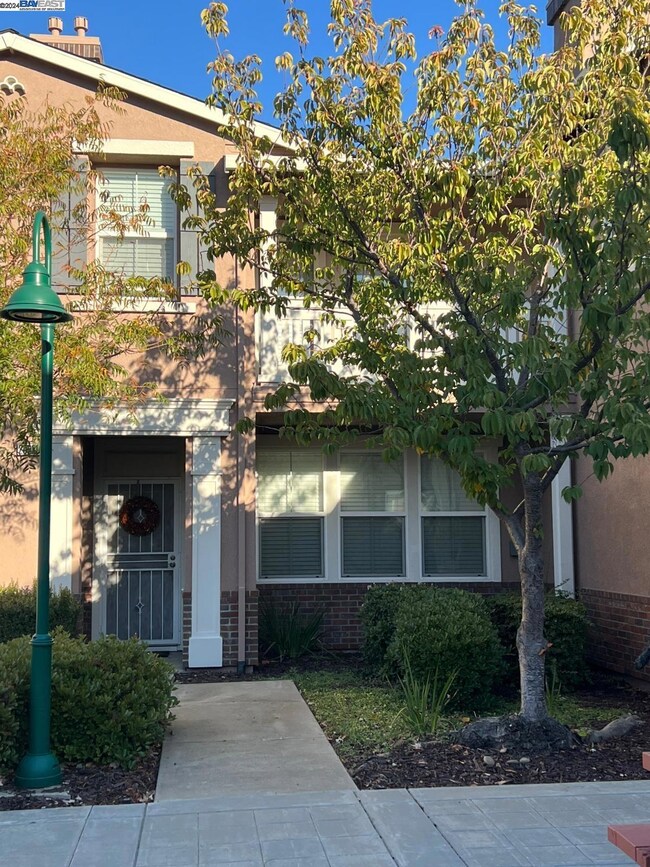
29029 Caravan Ln Hayward, CA 94545
Eden Shores NeighborhoodEstimated payment $3,221/month
Total Views
4,109
3
Beds
2.5
Baths
1,867
Sq Ft
$237
Price per Sq Ft
Highlights
- 0.42 Acre Lot
- Breakfast Area or Nook
- Cooling System Mounted To A Wall/Window
- Contemporary Architecture
- 2 Car Direct Access Garage
- 4-minute walk to Alden E. Oliver Sports Park
About This Home
Below market Home
Property Details
Home Type
- Condominium
Est. Annual Taxes
- $5,900
Year Built
- Built in 2008
HOA Fees
- $279 Monthly HOA Fees
Parking
- 2 Car Direct Access Garage
- Garage Door Opener
Home Design
- Contemporary Architecture
- Stucco
Interior Spaces
- 2-Story Property
- Living Room with Fireplace
- Dining Area
- Laundry in unit
Kitchen
- Breakfast Area or Nook
- Breakfast Bar
Flooring
- Carpet
- Linoleum
- Vinyl
Bedrooms and Bathrooms
- 3 Bedrooms
Utilities
- Cooling System Mounted To A Wall/Window
- Forced Air Heating System
- 220 Volts in Kitchen
Additional Features
- Level Entry For Accessibility
- Ground Level
Listing and Financial Details
- Assessor Parcel Number 4569850
Community Details
Overview
- Association fees include common area maintenance
- 122 Units
- Peachtree HOA, Phone Number (800) 547-3224
- Crossings At Eden Shores Subdivision
Recreation
- Park
Map
Create a Home Valuation Report for This Property
The Home Valuation Report is an in-depth analysis detailing your home's value as well as a comparison with similar homes in the area
Home Values in the Area
Average Home Value in this Area
Tax History
| Year | Tax Paid | Tax Assessment Tax Assessment Total Assessment is a certain percentage of the fair market value that is determined by local assessors to be the total taxable value of land and additions on the property. | Land | Improvement |
|---|---|---|---|---|
| 2024 | $5,900 | $385,714 | $117,705 | $275,009 |
| 2023 | $5,820 | $385,015 | $115,398 | $269,617 |
| 2022 | $5,744 | $370,468 | $113,136 | $264,332 |
| 2021 | $5,702 | $363,066 | $110,917 | $259,149 |
| 2020 | $5,657 | $366,274 | $109,781 | $256,493 |
| 2019 | $5,677 | $359,095 | $107,629 | $251,466 |
| 2018 | $5,462 | $352,055 | $105,519 | $246,536 |
| 2017 | $5,575 | $345,152 | $103,450 | $241,702 |
| 2016 | $5,382 | $338,386 | $101,422 | $236,964 |
| 2015 | $5,273 | $333,305 | $99,899 | $233,406 |
| 2014 | $5,051 | $326,776 | $97,942 | $228,834 |
Source: Public Records
Property History
| Date | Event | Price | Change | Sq Ft Price |
|---|---|---|---|---|
| 04/14/2025 04/14/25 | Pending | -- | -- | -- |
| 02/10/2025 02/10/25 | Off Market | $441,860 | -- | -- |
| 11/12/2024 11/12/24 | For Sale | $441,860 | -- | $237 / Sq Ft |
Source: Bay East Association of REALTORS®
Deed History
| Date | Type | Sale Price | Title Company |
|---|---|---|---|
| Grant Deed | $325,500 | North American Title Company | |
| Grant Deed | $309,500 | First American Title |
Source: Public Records
Mortgage History
| Date | Status | Loan Amount | Loan Type |
|---|---|---|---|
| Open | $20,000 | Unknown | |
| Open | $240,234 | New Conventional | |
| Closed | $0 | Unknown | |
| Previous Owner | $7,500 | Stand Alone Second | |
| Previous Owner | $9,276 | Second Mortgage Made To Cover Down Payment | |
| Previous Owner | $0 | Stand Alone Second | |
| Previous Owner | $20,000 | Stand Alone Second | |
| Previous Owner | $247,350 | Purchase Money Mortgage |
Source: Public Records
Similar Homes in Hayward, CA
Source: Bay East Association of REALTORS®
MLS Number: 41078447
APN: 456-0098-050-00
Nearby Homes
- 2632 Admiral Cir
- 2760 Shellgate Cir
- 2808 Shellgate Ct
- 2755 Breaker Ln
- 2845 Dune Cir
- 2434 Hibiscus Dr
- 29245 Albatross Rd
- 2389 Cabrillo Dr
- 1866 Egret Ln
- 27950 Pueblo Springs
- 3181 Arden Rd
- 1925 Lilac Ave
- 3339 Baumberg Ave
- 2471 Columbine Dr
- 27801 Del Norte Ct
- 27844 Miami Ave
- 28147 Murcia St Unit 324
- 27718 Coronado Way
- 4293 Oliver Way
- 27777 Hummingbird Ct
