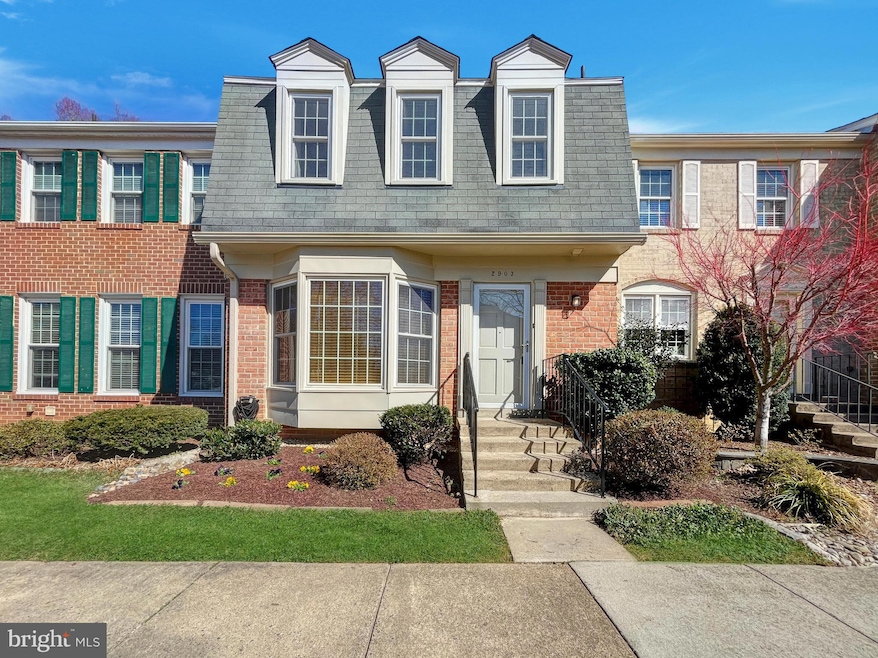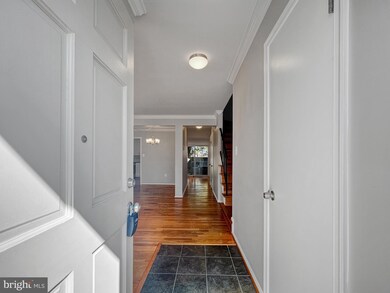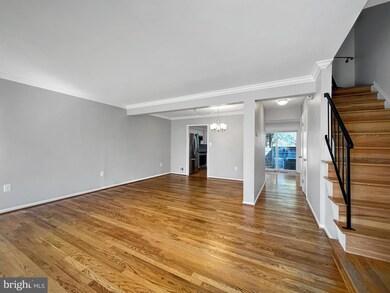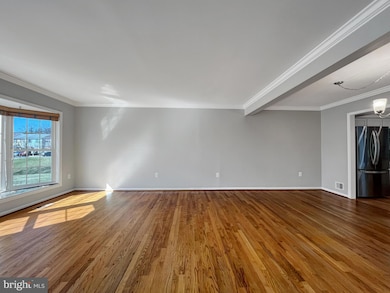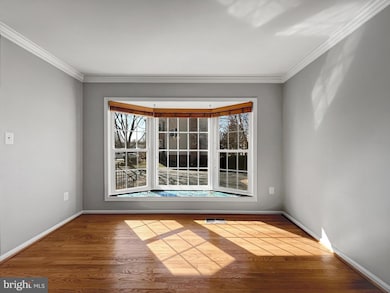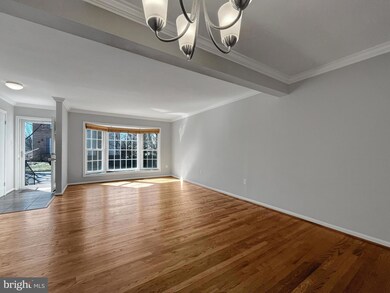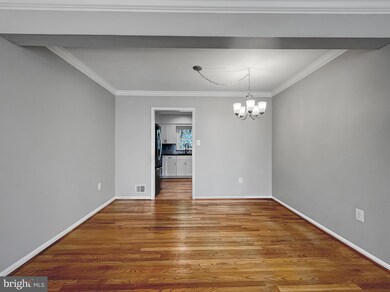
2903 Cashel Ln Vienna, VA 22181
Highlights
- View of Trees or Woods
- Open Floorplan
- Backs to Trees or Woods
- Mosby Woods Elementary School Rated A
- Colonial Architecture
- Wood Flooring
About This Home
As of April 2025Welcome to this meticulously maintained 3-level townhouse in an unbeatable location! This spacious home offers 3 bedrooms, 3.5 baths, and a host of updates throughout. Step inside to find gleaming hardwood floors and an updated kitchen perfect for cooking and entertaining. The expansive primary bedroom boasts a cozy sitting area, providing a serene retreat. The finished lower level adds extra living space, complete with a full bath, ideal for guests or a home office. Relax or entertain on the rear patio, overlooking a private, fenced backyard. Conveniently located near I-66, Rt. 123, the Town of Vienna, 1 mile from Vienna Metro Station (Walkable), and Tysons Corner, you'll enjoy easy access to recreation, shopping, and dining. This home is a true gem, combining comfort, style, and convenience. The Sellers have set an Offer Deadline for Monday, March 17th @ 12pm.
Townhouse Details
Home Type
- Townhome
Est. Annual Taxes
- $7,151
Year Built
- Built in 1974
Lot Details
- 1,423 Sq Ft Lot
- Backs To Open Common Area
- Cul-De-Sac
- Back Yard Fenced
- Backs to Trees or Woods
- Property is in excellent condition
HOA Fees
- $123 Monthly HOA Fees
Home Design
- Colonial Architecture
- Brick Exterior Construction
- Brick Foundation
- Asphalt Roof
Interior Spaces
- Property has 3 Levels
- Open Floorplan
- Bay Window
- Window Screens
- Sliding Doors
- Sitting Room
- Living Room
- Breakfast Room
- Dining Room
- Utility Room
- Wood Flooring
- Views of Woods
- Finished Basement
- Basement Fills Entire Space Under The House
Kitchen
- Eat-In Kitchen
- Electric Oven or Range
- Built-In Microwave
- Dishwasher
- Disposal
Bedrooms and Bathrooms
- 3 Bedrooms
- En-Suite Primary Bedroom
- En-Suite Bathroom
Laundry
- Laundry Room
- Laundry on lower level
- Dryer
- Washer
Home Security
Parking
- 2,903 Open Parking Spaces
- 2,903 Parking Spaces
- Parking Lot
- 2 Assigned Parking Spaces
Outdoor Features
- Patio
- Shed
Location
- Suburban Location
Schools
- Mosaic Elementary School
- Thoreau Middle School
- Oakton High School
Utilities
- Central Air
- Heat Pump System
- Electric Water Heater
Listing and Financial Details
- Tax Lot 82
- Assessor Parcel Number 0481 11 0082
Community Details
Overview
- Association fees include management, snow removal, trash
- Waterford HOA
- Waterford Subdivision, Cotswold 2 Floorplan
Recreation
- Tennis Courts
- Community Playground
Security
- Storm Windows
- Storm Doors
Map
Home Values in the Area
Average Home Value in this Area
Property History
| Date | Event | Price | Change | Sq Ft Price |
|---|---|---|---|---|
| 04/18/2025 04/18/25 | Sold | $725,000 | +8.3% | $345 / Sq Ft |
| 03/17/2025 03/17/25 | Pending | -- | -- | -- |
| 03/13/2025 03/13/25 | For Sale | $669,500 | -- | $319 / Sq Ft |
Tax History
| Year | Tax Paid | Tax Assessment Tax Assessment Total Assessment is a certain percentage of the fair market value that is determined by local assessors to be the total taxable value of land and additions on the property. | Land | Improvement |
|---|---|---|---|---|
| 2024 | $6,220 | $536,890 | $190,000 | $346,890 |
| 2023 | $6,377 | $565,130 | $190,000 | $375,130 |
| 2022 | $6,201 | $542,280 | $180,000 | $362,280 |
| 2021 | $5,699 | $485,660 | $155,000 | $330,660 |
| 2020 | $5,488 | $463,730 | $150,000 | $313,730 |
| 2019 | $5,429 | $458,730 | $145,000 | $313,730 |
| 2018 | $5,147 | $447,550 | $140,000 | $307,550 |
| 2017 | $5,196 | $447,550 | $140,000 | $307,550 |
| 2016 | $5,103 | $440,520 | $140,000 | $300,520 |
| 2015 | $4,916 | $440,520 | $140,000 | $300,520 |
| 2014 | $4,690 | $421,210 | $135,000 | $286,210 |
Mortgage History
| Date | Status | Loan Amount | Loan Type |
|---|---|---|---|
| Open | $190,000 | New Conventional | |
| Closed | $170,000 | New Conventional | |
| Closed | $100,000 | Credit Line Revolving | |
| Closed | $161,000 | No Value Available |
Deed History
| Date | Type | Sale Price | Title Company |
|---|---|---|---|
| Deed | $166,000 | -- |
Similar Homes in Vienna, VA
Source: Bright MLS
MLS Number: VAFX2197880
APN: 0481-11-0082
- 9813 Brightlea Dr
- 2972 Valera Ct
- 9804 Brightlea Dr
- 2907 Oakton Crest Place
- 9952 Lochmoore Ln
- 9921 Courthouse Woods Ct
- 9919 Blake Ln
- 9925 Blake Ln
- 3023 Steven Martin Dr
- 2731 Hidden Rd
- 9611 Masterworks Dr
- 2794 Marywood Oaks Ln
- 9979 Capperton Dr
- 9943 Capperton Dr
- 2923 Sayre Rd
- 2754 Chain Bridge Rd
- 9822 Five Oaks Rd
- 9619 Scotch Haven Dr
- 9617 Scotch Haven Dr
- 10151 Oakton Terrace Rd Unit 10151
