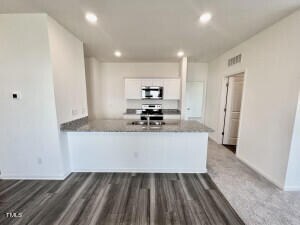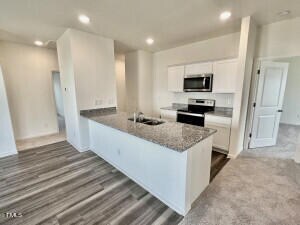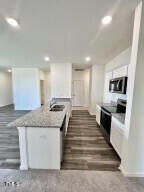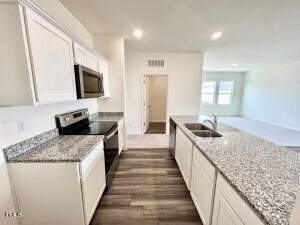
2903 Cliff Ct W Wilson, NC 27893
Highlights
- New Construction
- Zoned Heating and Cooling
- Washer and Dryer
- 2 Car Attached Garage
- Luxury Vinyl Tile Flooring
- 1-Story Property
About This Home
As of October 2024Move-in ready! Check out our Larissa floorplan. This beautifully designed home offers an open concept throughout the living room, dining room and kitchen. The kitchen is complete with stainless steel appliances, white cabinets and granite countertops. This home also features a spacious primary bedroom, primary closet, secondary bedrooms and large laundry room. Let's not forget the private backyard perfect for entertaining, pets or playtime. Our community is nestled within an established community that is minutes from all shopping, entertainment and restaurants that Wilson has to offer. Ask about our energy efficient features, warranties and current closing incentives!
Last Agent to Sell the Property
Kamory Beale
DR Horton-Terramor Homes, LLC License #328481

Last Buyer's Agent
Non Member
Non Member Office
Home Details
Home Type
- Single Family
Est. Annual Taxes
- $728
Year Built
- Built in 2024 | New Construction
Lot Details
- 6,534 Sq Ft Lot
HOA Fees
- $33 Monthly HOA Fees
Parking
- 2 Car Attached Garage
- 2 Open Parking Spaces
Home Design
- Slab Foundation
- Frame Construction
- Vinyl Siding
Interior Spaces
- 1,429 Sq Ft Home
- 1-Story Property
- Washer and Dryer
Kitchen
- Electric Range
- Dishwasher
Flooring
- Carpet
- Luxury Vinyl Tile
Bedrooms and Bathrooms
- 3 Bedrooms
- 2 Full Bathrooms
Schools
- John W Jones Elementary School
- Forest Hills Middle School
- James Hunt High School
Utilities
- Zoned Heating and Cooling
- Electric Water Heater
Community Details
- Association fees include unknown
- Community Association Management Services Association, Phone Number (877) 672-2267
- Built by Starlight Homes
- Bright Leaf Subdivision, Larissa Floorplan
Listing and Financial Details
- Assessor Parcel Number 3702814514.000
Map
Home Values in the Area
Average Home Value in this Area
Property History
| Date | Event | Price | Change | Sq Ft Price |
|---|---|---|---|---|
| 10/23/2024 10/23/24 | Sold | $277,990 | 0.0% | $195 / Sq Ft |
| 10/08/2024 10/08/24 | Pending | -- | -- | -- |
| 09/18/2024 09/18/24 | For Sale | $277,990 | 0.0% | $195 / Sq Ft |
| 08/30/2024 08/30/24 | Pending | -- | -- | -- |
| 07/30/2024 07/30/24 | For Sale | $277,990 | -- | $195 / Sq Ft |
Tax History
| Year | Tax Paid | Tax Assessment Tax Assessment Total Assessment is a certain percentage of the fair market value that is determined by local assessors to be the total taxable value of land and additions on the property. | Land | Improvement |
|---|---|---|---|---|
| 2024 | $728 | $65,000 | $65,000 | $0 |
| 2023 | $261 | $20,000 | $20,000 | $0 |
Deed History
| Date | Type | Sale Price | Title Company |
|---|---|---|---|
| Special Warranty Deed | $278,000 | None Listed On Document |
Similar Homes in Wilson, NC
Source: Doorify MLS
MLS Number: 10044153
APN: 3702-81-4514.000
- 3008 Winding Ridge Dr
- 3002 Chipper Ln W
- 3408 Baybrooke Dr
- 3413 Baybrooke Dr Unit A
- 2502 Westwood Ave
- 2405 Westwood Ave W
- 3001 Cranberry Ridge Dr SW
- 1906 Crescent Dr W
- 3700 Trace Dr W
- 3309 Teal Dr SW
- 1824 Oakdale Dr W
- 3016 Cranberry Ridge Dr SW
- 3018 Cranberry Ridge Dr SW
- 2500 Hemsley Ln W
- 2502 Westwood Ave W
- 2506 Westwood Ave W
- 3846 Althorp Dr W
- 3905 Althorp Dr W
- 3902 Althorp Dr W
- 3910 Althorp Dr W






