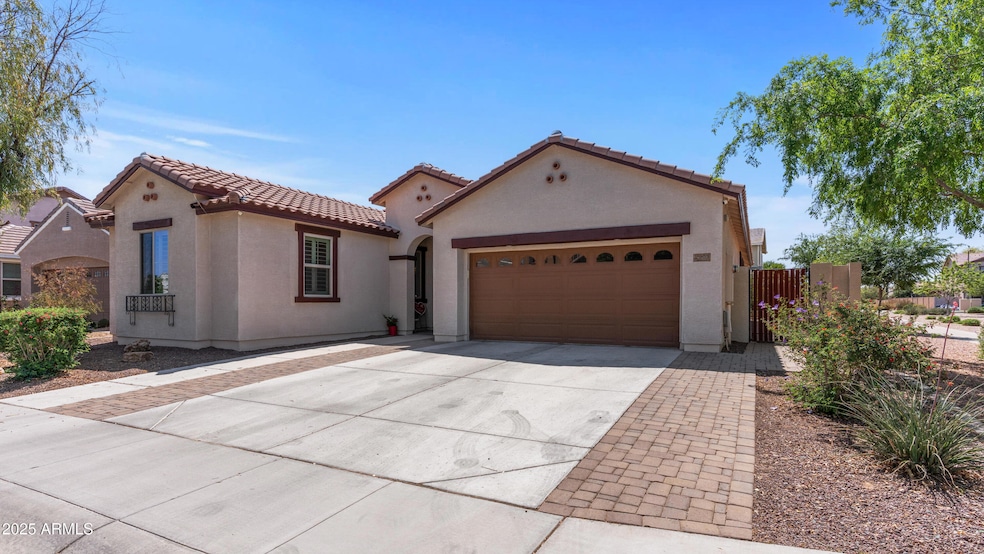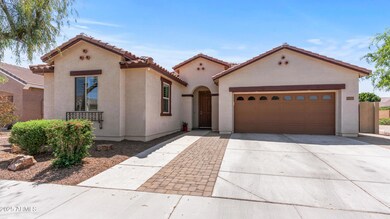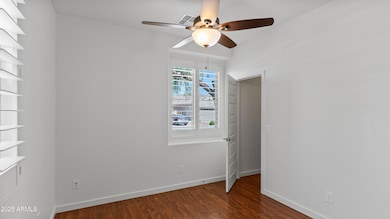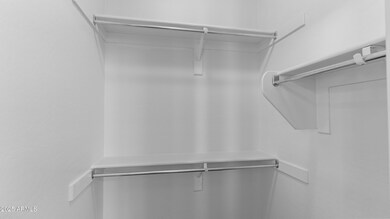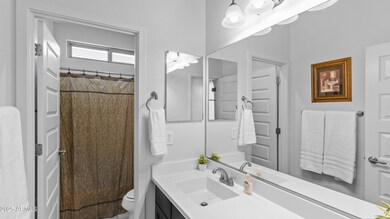
2903 E Quenton St Mesa, AZ 85213
Lehi NeighborhoodEstimated payment $3,897/month
Highlights
- Two Primary Bathrooms
- Mountain View
- Corner Lot
- Ishikawa Elementary School Rated A-
- Santa Barbara Architecture
- Granite Countertops
About This Home
Charming home located in a gated community. This single-level floor plan features an expansive living room, formal dining room, family room & informal kitchen eating area, perfect for both relaxation & entertaining. The kitchen is a chef's dream, complete with DOUBLE OVEN, island, GRANITE countertops, stainless steel appliances, reverse osmosis system & dishwasher, ample kitchen cabinets & walk-in pantry. The large primary bedroom boasts a luxurious soaking tub, sep shower, expansive walk-in closet, providing a private retreat within the home.*SHUTTERS THROUGHOUT*. The three secondary bedrooms are separated from the master bedroom, Each featuring a walk-in closet. Backyard is great for entertaining with extended covered patio, gas fire pit & lots of green grass & mature landscaping
Home Details
Home Type
- Single Family
Est. Annual Taxes
- $2,686
Year Built
- Built in 2014
Lot Details
- 6,932 Sq Ft Lot
- Desert faces the front of the property
- Private Streets
- Block Wall Fence
- Artificial Turf
- Corner Lot
- Front Yard Sprinklers
- Private Yard
HOA Fees
- $113 Monthly HOA Fees
Parking
- 2 Car Garage
- Garage ceiling height seven feet or more
Home Design
- Santa Barbara Architecture
- Wood Frame Construction
- Cellulose Insulation
- Tile Roof
- Stucco
Interior Spaces
- 2,341 Sq Ft Home
- 1-Story Property
- Ceiling height of 9 feet or more
- Free Standing Fireplace
- Double Pane Windows
- Low Emissivity Windows
- Vinyl Clad Windows
- Mountain Views
- Washer and Dryer Hookup
Kitchen
- Eat-In Kitchen
- Breakfast Bar
- Built-In Microwave
- ENERGY STAR Qualified Appliances
- Kitchen Island
- Granite Countertops
Flooring
- Laminate
- Tile
Bedrooms and Bathrooms
- 4 Bedrooms
- Two Primary Bathrooms
- Primary Bathroom is a Full Bathroom
- 2 Bathrooms
- Dual Vanity Sinks in Primary Bathroom
- Bathtub With Separate Shower Stall
Schools
- Ishikawa Elementary School
- Stapley Junior High School
- Mountain View High School
Utilities
- Cooling Available
- Heating Available
- Water Softener
- High Speed Internet
- Cable TV Available
Listing and Financial Details
- Tax Lot 228
- Assessor Parcel Number 141-16-236
Community Details
Overview
- Association fees include ground maintenance
- City Property Mgmt Association, Phone Number (602) 437-4777
- Built by WILLIAM LYON
- Lehi Crossing Subdivision, 4504 D Floorplan
- FHA/VA Approved Complex
Recreation
- Community Playground
- Bike Trail
Map
Home Values in the Area
Average Home Value in this Area
Tax History
| Year | Tax Paid | Tax Assessment Tax Assessment Total Assessment is a certain percentage of the fair market value that is determined by local assessors to be the total taxable value of land and additions on the property. | Land | Improvement |
|---|---|---|---|---|
| 2025 | $2,686 | $32,364 | -- | -- |
| 2024 | $2,717 | $30,823 | -- | -- |
| 2023 | $2,717 | $47,350 | $9,470 | $37,880 |
| 2022 | $2,657 | $36,320 | $7,260 | $29,060 |
| 2021 | $2,730 | $33,960 | $6,790 | $27,170 |
| 2020 | $2,694 | $31,770 | $6,350 | $25,420 |
| 2019 | $2,495 | $29,120 | $5,820 | $23,300 |
| 2018 | $2,383 | $27,620 | $5,520 | $22,100 |
| 2017 | $2,308 | $28,020 | $5,600 | $22,420 |
| 2016 | $2,675 | $27,450 | $5,490 | $21,960 |
| 2015 | $260 | $5,744 | $5,744 | $0 |
Property History
| Date | Event | Price | Change | Sq Ft Price |
|---|---|---|---|---|
| 04/12/2025 04/12/25 | For Sale | $638,900 | +98.0% | $273 / Sq Ft |
| 07/15/2016 07/15/16 | Sold | $322,702 | -1.0% | $137 / Sq Ft |
| 06/01/2016 06/01/16 | Pending | -- | -- | -- |
| 05/11/2016 05/11/16 | Price Changed | $325,990 | +0.3% | $139 / Sq Ft |
| 04/29/2016 04/29/16 | Price Changed | $324,990 | +0.3% | $138 / Sq Ft |
| 04/07/2016 04/07/16 | Price Changed | $323,990 | +0.3% | $138 / Sq Ft |
| 06/10/2015 06/10/15 | For Sale | $322,990 | -- | $138 / Sq Ft |
Deed History
| Date | Type | Sale Price | Title Company |
|---|---|---|---|
| Warranty Deed | -- | Accommodation | |
| Interfamily Deed Transfer | -- | Security Title Agency Inc | |
| Warranty Deed | -- | Security Title | |
| Interfamily Deed Transfer | -- | Security Title Agency Inc | |
| Interfamily Deed Transfer | -- | Security Title Agency Inc | |
| Special Warranty Deed | $322,702 | Security Title Agency Inc | |
| Special Warranty Deed | -- | Security Title Agency Inc | |
| Interfamily Deed Transfer | -- | -- |
Mortgage History
| Date | Status | Loan Amount | Loan Type |
|---|---|---|---|
| Open | $353,400 | Purchase Money Mortgage | |
| Closed | $353,400 | New Conventional | |
| Previous Owner | $258,150 | New Conventional |
Similar Homes in Mesa, AZ
Source: Arizona Regional Multiple Listing Service (ARMLS)
MLS Number: 6849787
APN: 141-16-236
- 2923 E Preston St
- 2928 E Palm St
- 2749 E Pearl St
- 3121 N Loma Vista
- 3247 N Loma Vista
- 2712 E Palm St
- 2636 E Virginia St
- 2606 E Virginia Cir
- 2541 E Presidio St
- 3016 N Glenview
- 2538 E Preston St
- 2505 E Lehi Rd Unit 16
- 2522 E Presidio St
- 2517 E Presidio St
- 2461 E Presidio St
- 2906 E Nora St
- 2837 N Whiting Cir
- 2646 N Robin Ln
- 3446 N Mayfair
- 3251 E Mcdowell Rd
