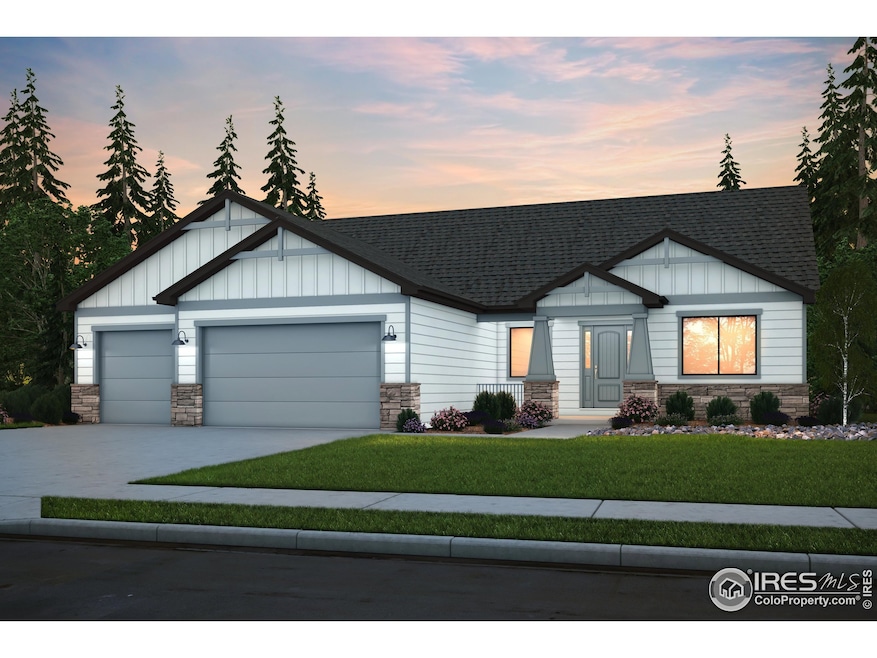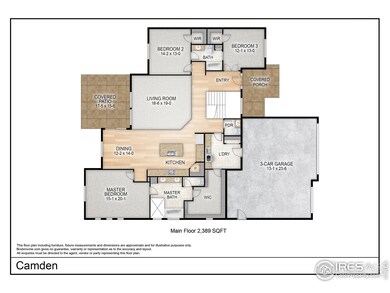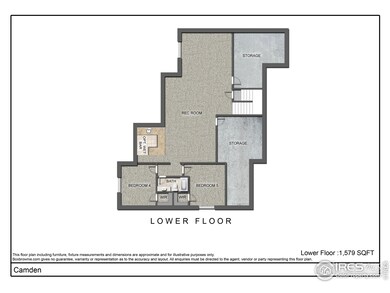
2903 Great Egret Ave Loveland, CO 80538
Estimated payment $5,630/month
Highlights
- Under Construction
- Mountain View
- Contemporary Architecture
- Open Floorplan
- Deck
- Cathedral Ceiling
About This Home
Pre-Sale. The Camden by Bridgewater Homes! This beautiful ranch style home has 5 beds, 3.5 baths, (5th Bedroom or main floor office), plus full 75%+ finished walk-out basement with wet bar and theater room! Quality construction with 2'x6' exterior walls & luxury interior features including site finished hickory hardwood flooring, cabinets by Tharp, upgraded gourmet kitchen, slab granite and quartz counters, gas range, double ovens, stainless steel appliances, walk-in pantry, gas fireplace, humidifier & AC. Large main floor primary suite with luxury 5pc bath & spacious walk-in closet. Oversized 3 Car garage, 15'x17' covered deck & front yard landscaping.
Home Details
Home Type
- Single Family
Est. Annual Taxes
- $255
Year Built
- Built in 2025 | Under Construction
Lot Details
- 8,782 Sq Ft Lot
- Sloped Lot
- Sprinkler System
HOA Fees
- $73 Monthly HOA Fees
Parking
- 3 Car Attached Garage
Home Design
- Contemporary Architecture
- Wood Frame Construction
- Composition Roof
- Composition Shingle
- Stone
Interior Spaces
- 3,199 Sq Ft Home
- 1-Story Property
- Open Floorplan
- Cathedral Ceiling
- Ceiling Fan
- Gas Fireplace
- Double Pane Windows
- French Doors
- Mountain Views
Kitchen
- Eat-In Kitchen
- Double Oven
- Gas Oven or Range
- Microwave
- Dishwasher
- Kitchen Island
- Disposal
Flooring
- Wood
- Carpet
Bedrooms and Bathrooms
- 5 Bedrooms
- Walk-In Closet
- Jack-and-Jill Bathroom
- Primary bathroom on main floor
- Bathtub and Shower Combination in Primary Bathroom
- Walk-in Shower
Laundry
- Laundry on main level
- Washer and Dryer Hookup
Basement
- Walk-Out Basement
- Basement Fills Entire Space Under The House
Eco-Friendly Details
- Energy-Efficient HVAC
- Energy-Efficient Thermostat
Outdoor Features
- Deck
- Outdoor Gas Grill
Schools
- Riverview Pk-8 Elementary And Middle School
- Mountain View High School
Utilities
- Humidity Control
- Forced Air Heating and Cooling System
- High Speed Internet
- Satellite Dish
- Cable TV Available
Listing and Financial Details
- Assessor Parcel Number R1679994
Community Details
Overview
- Association fees include common amenities, management, utilities
- Built by Bridgewater Homes
- Kinston At Centerra Subdivision
Recreation
- Community Playground
- Park
- Hiking Trails
Map
Home Values in the Area
Average Home Value in this Area
Tax History
| Year | Tax Paid | Tax Assessment Tax Assessment Total Assessment is a certain percentage of the fair market value that is determined by local assessors to be the total taxable value of land and additions on the property. | Land | Improvement |
|---|---|---|---|---|
| 2025 | $255 | $26,840 | $26,840 | -- |
| 2024 | $255 | $1,507 | $1,507 | -- |
| 2022 | $7 | $10 | $10 | -- |
Property History
| Date | Event | Price | Change | Sq Ft Price |
|---|---|---|---|---|
| 03/03/2025 03/03/25 | Pending | -- | -- | -- |
| 03/03/2025 03/03/25 | For Sale | $991,916 | -- | $310 / Sq Ft |
Mortgage History
| Date | Status | Loan Amount | Loan Type |
|---|---|---|---|
| Closed | $20,000,000 | Credit Line Revolving |
Similar Homes in the area
Source: IRES MLS
MLS Number: 1031432
APN: 85023-58-001
- 2903 Great Egret Ave
- 6309 Winding Trail Way
- 6316 Steppes Way
- 6362 Hidden River Ave
- 2996 Elk Lookout Dr
- 6369 Elk Pass Ln
- 2703 Blue Iris Dr
- 2749 Blue Iris Dr
- 2769 Blue Iris Dr
- 6312 Elk Pass Ln
- 6318 Elk Pass Ln
- 2781 Blue Iris Dr
- 6328 Deerfoot Dr
- 6351 Deerfoot Dr
- 6345 Deerfoot Dr
- 2704 Eddystone Way
- 6354 Deerfoot Dr
- 6355 Elk Pass Ln
- 6375 Elk Pass Ln
- 2704 Eddystone Way


