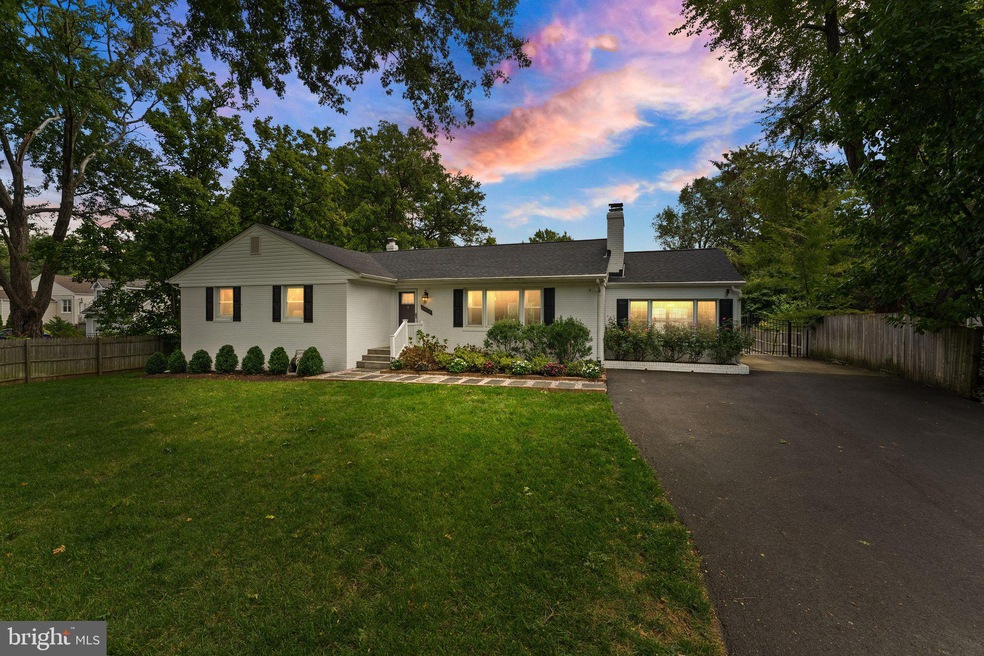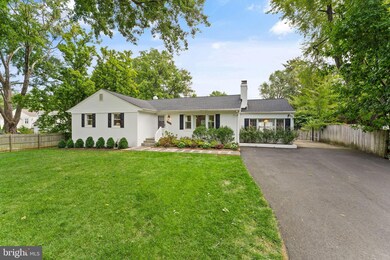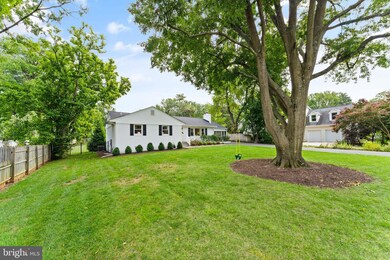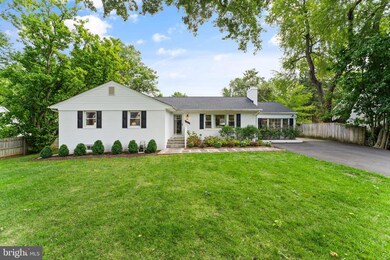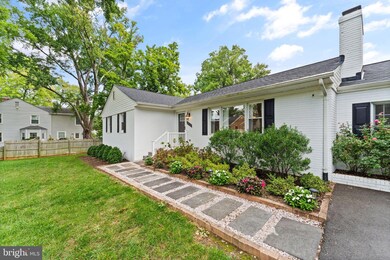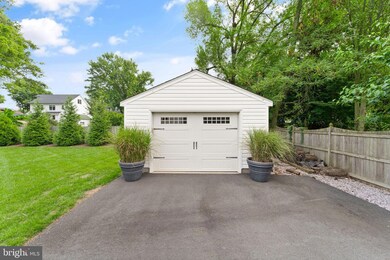
2903 Meadow View Rd Falls Church, VA 22042
Jefferson NeighborhoodHighlights
- Eat-In Gourmet Kitchen
- 0.47 Acre Lot
- Deck
- View of Trees or Woods
- Open Floorplan
- Private Lot
About This Home
As of October 2024This unique, ranch-style residence sits on a serene half-acre lot, offering both privacy and a sense of community. Meticulously renovated almost 3,500 square feet, this home combines modern amenities with charming details and includes important updates like new siding and fresh painted brick front, roof (2022), attic insulation (2022), HVAC/WH (2016). See the full list in the documents section.
As you enter, you’ll be greeted by an inviting open floor plan. The fully modernized kitchen boasts freshly painted cabinetry, new hardware, and a cozy breakfast space featuring a charming banquet. The adjacent sunroom, currently utilized as a dining area, enhances the home’s appeal with a custom pantry for added convenience.
A cozy wood burning fireplace in the spacious family room, is ideal for gatherings and everyday living. This home offers convenient main-level living with a primary suite, two additional bedrooms, and a full bathroom all situated on this floor.
Venture downstairs to the fully finished walk-up basement, where you'll find two legal bedrooms, a full bathroom, and a versatile rec space with fireplace. The new, custom, dry bar and office space make this area perfect for work, play, or hosting guests. Ample storage is available to meet all your organizational needs throughout the home.
Step outside to the backyard, an entertainer's dream come true. Enjoy Sunday Football and summer gatherings on the expansive Trex deck and patio, complete with a fire pit for those cooler evenings. The large outdoor projector screen conveys with the property, making it easy to host movie nights under the stars. The home also has an irrigation system for the oversized lot.
Additional features include a one-car garage, long driveway for ample parking and a fenced backyard. Don’t miss this opportunity to own a beautifully updated home in a prime Falls Church location. Open House Saturday, September 14th from 11am-1pm with a private barista! Offer deadline Monday September 16 at 10am, highest and best please no escalation addendums.
Home Details
Home Type
- Single Family
Est. Annual Taxes
- $11,788
Year Built
- Built in 1960 | Remodeled in 2016
Lot Details
- 0.47 Acre Lot
- Landscaped
- Private Lot
- Premium Lot
- Level Lot
- Sprinkler System
- Wooded Lot
- Backs to Trees or Woods
- Back Yard Fenced
- Property is in excellent condition
- Property is zoned 140
Parking
- 1 Car Detached Garage
- 8 Driveway Spaces
- Front Facing Garage
- Garage Door Opener
Home Design
- Rambler Architecture
- Brick Exterior Construction
- Brick Foundation
- Architectural Shingle Roof
- Vinyl Siding
Interior Spaces
- Property has 2 Levels
- Open Floorplan
- Wet Bar
- Crown Molding
- Wainscoting
- High Ceiling
- Ceiling Fan
- Recessed Lighting
- 2 Fireplaces
- Wood Burning Fireplace
- Fireplace Mantel
- Window Treatments
- Sliding Windows
- French Doors
- Great Room
- Family Room Off Kitchen
- Formal Dining Room
- Den
- Game Room
- Sun or Florida Room
- Views of Woods
- Attic
Kitchen
- Eat-In Gourmet Kitchen
- Breakfast Area or Nook
- Built-In Oven
- Cooktop with Range Hood
- Microwave
- Ice Maker
- Dishwasher
- Stainless Steel Appliances
- Kitchen Island
- Upgraded Countertops
- Disposal
Flooring
- Wood
- Ceramic Tile
Bedrooms and Bathrooms
- En-Suite Primary Bedroom
- En-Suite Bathroom
- Walk-In Closet
- Bathtub with Shower
- Walk-in Shower
Laundry
- Laundry Room
- Dryer
- Washer
Improved Basement
- Heated Basement
- Basement Fills Entire Space Under The House
- Exterior Basement Entry
- Space For Rooms
- Laundry in Basement
- Basement Windows
Home Security
- Surveillance System
- Storm Doors
- Fire and Smoke Detector
Outdoor Features
- Deck
- Patio
Utilities
- Forced Air Heating and Cooling System
- Vented Exhaust Fan
- Natural Gas Water Heater
Community Details
- No Home Owners Association
Listing and Financial Details
- Tax Lot 4
- Assessor Parcel Number 0503 18 0004
Map
Home Values in the Area
Average Home Value in this Area
Property History
| Date | Event | Price | Change | Sq Ft Price |
|---|---|---|---|---|
| 10/04/2024 10/04/24 | Sold | $1,172,903 | +6.6% | $350 / Sq Ft |
| 09/16/2024 09/16/24 | Pending | -- | -- | -- |
| 09/12/2024 09/12/24 | For Sale | $1,099,999 | +33.7% | $328 / Sq Ft |
| 06/30/2020 06/30/20 | Sold | $822,500 | -3.2% | $245 / Sq Ft |
| 04/30/2020 04/30/20 | Price Changed | $850,000 | -4.4% | $253 / Sq Ft |
| 04/08/2020 04/08/20 | For Sale | $889,000 | +16.2% | $265 / Sq Ft |
| 12/14/2016 12/14/16 | Sold | $765,000 | -4.4% | $228 / Sq Ft |
| 11/30/2016 11/30/16 | Pending | -- | -- | -- |
| 11/18/2016 11/18/16 | Price Changed | $799,985 | 0.0% | $238 / Sq Ft |
| 11/11/2016 11/11/16 | Price Changed | $799,995 | 0.0% | $238 / Sq Ft |
| 11/04/2016 11/04/16 | Price Changed | $799,885 | 0.0% | $238 / Sq Ft |
| 11/03/2016 11/03/16 | Price Changed | $799,888 | 0.0% | $238 / Sq Ft |
| 10/29/2016 10/29/16 | Price Changed | $799,995 | 0.0% | $238 / Sq Ft |
| 10/28/2016 10/28/16 | Price Changed | $799,999 | 0.0% | $238 / Sq Ft |
| 10/27/2016 10/27/16 | For Sale | $799,985 | +50.9% | $238 / Sq Ft |
| 05/11/2016 05/11/16 | Sold | $530,000 | -10.9% | $267 / Sq Ft |
| 04/26/2016 04/26/16 | Pending | -- | -- | -- |
| 04/26/2016 04/26/16 | For Sale | $595,000 | +12.3% | $299 / Sq Ft |
| 04/25/2016 04/25/16 | Off Market | $530,000 | -- | -- |
| 01/06/2016 01/06/16 | Price Changed | $595,000 | -4.8% | $299 / Sq Ft |
| 10/01/2015 10/01/15 | For Sale | $625,000 | -- | $315 / Sq Ft |
Tax History
| Year | Tax Paid | Tax Assessment Tax Assessment Total Assessment is a certain percentage of the fair market value that is determined by local assessors to be the total taxable value of land and additions on the property. | Land | Improvement |
|---|---|---|---|---|
| 2024 | $12,343 | $1,001,100 | $444,000 | $557,100 |
| 2023 | $11,908 | $1,001,100 | $444,000 | $557,100 |
| 2022 | $10,070 | $830,400 | $342,000 | $488,400 |
| 2021 | $9,690 | $783,610 | $306,000 | $477,610 |
| 2020 | $9,389 | $754,380 | $292,000 | $462,380 |
| 2019 | $9,272 | $743,380 | $281,000 | $462,380 |
| 2018 | $8,991 | $722,150 | $281,000 | $441,150 |
| 2017 | $8,111 | $661,470 | $265,000 | $396,470 |
| 2016 | $7,560 | $614,790 | $265,000 | $349,790 |
| 2015 | $7,221 | $607,930 | $265,000 | $342,930 |
| 2014 | $6,671 | $560,530 | $243,000 | $317,530 |
Mortgage History
| Date | Status | Loan Amount | Loan Type |
|---|---|---|---|
| Open | $938,322 | New Conventional | |
| Previous Owner | $658,000 | New Conventional | |
| Previous Owner | $525,000 | Unknown |
Deed History
| Date | Type | Sale Price | Title Company |
|---|---|---|---|
| Deed | $1,172,903 | Old Republic National Title In | |
| Deed | $822,500 | Commonwealth Land Ttl Ins Co | |
| Warranty Deed | $765,000 | Northern Va Title & Escrow | |
| Warranty Deed | $530,000 | Northern Va Title & Escrow |
Similar Homes in Falls Church, VA
Source: Bright MLS
MLS Number: VAFX2199154
APN: 0503-18-0004
- 2840 Dover Ln Unit 102
- 7609 Lee Hwy Unit 304
- 7686 Morris St
- 7528 Savannah St Unit 203
- 7526 Savannah St Unit 104
- 2811 New Providence Ct
- 3026 Cedar Hill Rd
- 2939 Irvington Rd
- 2816 Lee Oaks Place Unit 102
- 7848 Snead Ln
- 2784 Middlecoff Place
- 7592 D Lakeside Village Dr Unit D
- 7354 Route 29 Unit 202
- 7213 Tyler Ave
- 7535 Chrisland Cove
- 7374 Blade Dr
- 7348 Blade Dr
- 7383 Old Airfield Ln
- 3000 Graham Ct
- 7770 Willow Point Dr
