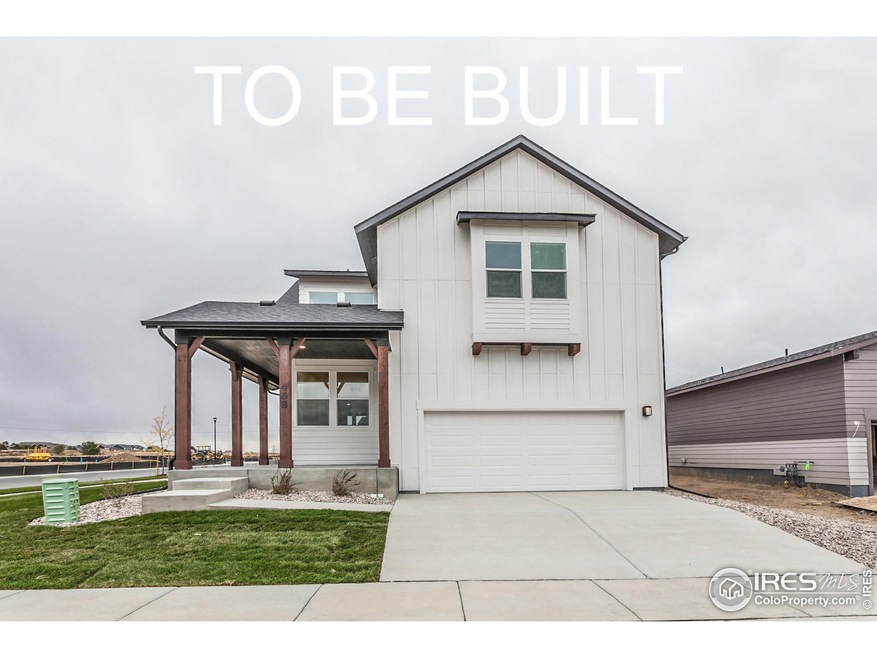
2903 Supercub Ln Fort Collins, CO 80524
Highlights
- New Construction
- Open Floorplan
- Community Pool
- Fort Collins High School Rated A-
- Loft
- Home Office
About This Home
As of November 2024New construction, twain floor plan. Two-story home featuring a spacious, open-concept design. S.s. gas cooktop, double oven, hood, microwave, dishwasher. Biscotti maple cabinetry. Quartz countertops throughout. Study/flex space on main level. Gas fireplace in living room. Vinyl plank flooring in entry, kitchen, dining, baths, laundry, living room, office, stair treads. 4 bedrooms, loft and laundry room on second level. Vaulted ceiling in master bedroom. Central a/c. Finished basement w/ rec room, wet bar, bedroom and bath. Garage door opener and keypad. Active radon system. Bench w/ cubbies off of garage entry. Front yard landscaping included. Covered patio. Active radon system *Example photos, therefore may depict different finishes.
Last Buyer's Agent
Non-IRES Agent
Non-IRES
Home Details
Home Type
- Single Family
Year Built
- Built in 2024 | New Construction
HOA Fees
- $44 Monthly HOA Fees
Parking
- 2 Car Attached Garage
- Garage Door Opener
Home Design
- Wood Frame Construction
- Composition Roof
Interior Spaces
- 3,265 Sq Ft Home
- 2-Story Property
- Open Floorplan
- Wet Bar
- Gas Fireplace
- Home Office
- Loft
Kitchen
- Eat-In Kitchen
- Double Oven
- Gas Oven or Range
- Microwave
- Dishwasher
- Kitchen Island
Flooring
- Carpet
- Vinyl
Bedrooms and Bathrooms
- 5 Bedrooms
- Walk-In Closet
Laundry
- Laundry on upper level
- Washer and Dryer Hookup
Schools
- Laurel Elementary School
- Lincoln Middle School
- Ft Collins High School
Additional Features
- Patio
- 5,806 Sq Ft Lot
- Forced Air Heating and Cooling System
Community Details
Overview
- Association fees include common amenities, management
- Built by Hartford Homes LLC
- Mosaic Subdivision
Recreation
- Community Pool
- Park
- Hiking Trails
Map
Home Values in the Area
Average Home Value in this Area
Property History
| Date | Event | Price | Change | Sq Ft Price |
|---|---|---|---|---|
| 11/08/2024 11/08/24 | Sold | $817,295 | -5.2% | $250 / Sq Ft |
| 10/09/2024 10/09/24 | Pending | -- | -- | -- |
| 03/27/2024 03/27/24 | For Sale | $862,295 | -- | $264 / Sq Ft |
Similar Homes in the area
Source: IRES MLS
MLS Number: 1023082
- 2962 Conquest St
- 2838 Sykes Dr
- 2844 Sykes Dr
- 2832 Sykes Dr
- 456 Quinby St
- 3164 Sykes Dr
- 3158 Sykes Dr
- 2938 Barnstormer St Unit 5
- 3038 Sykes Dr
- 3159 Conquest St
- 3147 Conquest St
- 3131 Conquest St
- 3171 Conquest St
- 3117 Sykes Dr
- 3142 Dr
- 3154 Robud Farms Dr
- 3111 Conquest St
- 3104 Sykes Dr
- 3110 Sykes Dr
- 3141 Tourmaline Place
