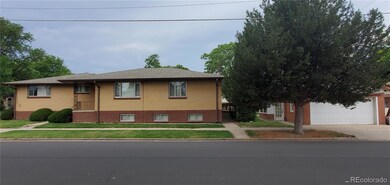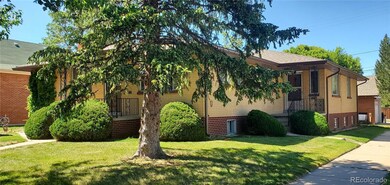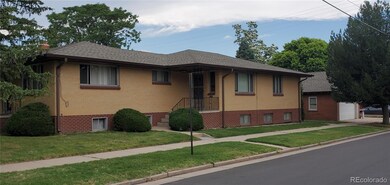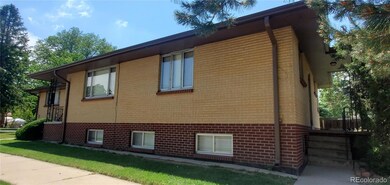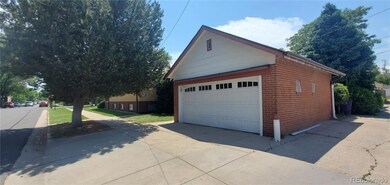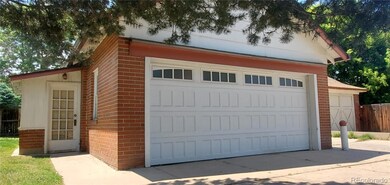
2903 W 39th Ave Unit 2905 Denver, CO 80211
Sunnyside NeighborhoodEstimated payment $7,448/month
Highlights
- Property is near public transit
- Corner Lot
- Covered patio or porch
- Wood Flooring
- No HOA
- Utility Sink
About This Home
This corner lot RANCH DUPLEX is nestled in the heart of Denver’s desirable Sunnyside/Highlands neighborhood. Residents here enjoy the convenience of nearby amenities & quick access to I-70 and I-25. This is a perfect opportunity to house hack & take advantage of the lower interest rates by living in 1 unit & renting out the other. Investors have many potential income producing options besides splitting the current two units. Due to the exterior door access, the garden level basements have the potential to separate into 1- or 2-bedroom, 1-bath units each. Due to the layout of the basement, the front unit could easily be converted into a 4 bedroom, 2 bath. The 2-car detached garage was originally a small home with utilities, so the additional 400 sf upper level with existing access door could become a valuable ADU. This solid brick duplex boasts spacious living areas throughout, has natural lighting on each level & many options for home office space. The main levels have large kitchens with dining space, extra-long living rooms, 2 bedrooms, & 1-bath each. The upper main rooms & halls have recently refinished original hardwood floors. The above ground lower levels have very spacious rec/living rooms & an additional bedroom & bath each. The rear unit has a kitchenette area. Each side has a utility room with full size washer & dryers, laundry sinks, newer 50-gallon hot water tanks & plenty of storage. The building has energy efficient hot water heating & evaporative cooling. The gutters & roof are only 1 year old. The class 4, high impact-resistant shingles have a transferable warranty. The back unit has some recent remodeling. The front & back yards have potential to add outdoor living areas. The corner lot offers an abundance of on-street parking, in addition to the 2 car garage. Rental demand is strong here & the duplex has a current rental license. Don’t miss your chance to make this property an addition to your portfolio or money-making primary residence!
Listing Agent
HomeSmart Realty Brokerage Email: jamiecoffman@comcast.net,719-648-7992 License #40047617

Property Details
Home Type
- Multi-Family
Est. Annual Taxes
- $5,656
Year Built
- Built in 1966
Lot Details
- 6,440 Sq Ft Lot
- 1 Common Wall
- South Facing Home
- Partially Fenced Property
- Corner Lot
- Level Lot
- Front and Back Yard Sprinklers
- Many Trees
Parking
- 2 Car Garage
- Oversized Parking
Home Design
- Duplex
- Brick Exterior Construction
- Architectural Shingle Roof
Interior Spaces
- 1-Story Property
- Ceiling Fan
Kitchen
- Self-Cleaning Oven
- Microwave
- Dishwasher
- Utility Sink
- Disposal
Flooring
- Wood
- Carpet
- Linoleum
- Tile
Bedrooms and Bathrooms
- 6 Bedrooms
- 4 Bathrooms
Laundry
- Dryer
- Washer
Finished Basement
- Basement Fills Entire Space Under The House
- Laundry in Basement
Home Security
- Smart Locks
- Carbon Monoxide Detectors
Outdoor Features
- Covered patio or porch
- Rain Gutters
Location
- Property is near public transit
Schools
- Columbian Elementary School
- Strive Sunnyside Middle School
- North High School
Utilities
- Evaporated cooling system
- Baseboard Heating
- Phone Available
- Cable TV Available
Community Details
- No Home Owners Association
- Sunnyside Subdivision
Listing and Financial Details
- Exclusions: Some of seller's possessions inside garage and duplex.
- Property held in a trust
- Assessor Parcel Number 2204-28-014
Map
Home Values in the Area
Average Home Value in this Area
Tax History
| Year | Tax Paid | Tax Assessment Tax Assessment Total Assessment is a certain percentage of the fair market value that is determined by local assessors to be the total taxable value of land and additions on the property. | Land | Improvement |
|---|---|---|---|---|
| 2024 | $5,781 | $79,690 | $37,040 | $42,650 |
| 2023 | $5,656 | $79,690 | $37,040 | $42,650 |
| 2022 | $3,202 | $47,060 | $19,580 | $27,480 |
| 2021 | $3,158 | $49,470 | $20,580 | $28,890 |
| 2020 | $3,108 | $49,040 | $20,590 | $28,450 |
| 2019 | $3,021 | $49,040 | $20,590 | $28,450 |
| 2018 | $2,745 | $42,680 | $18,430 | $24,250 |
| 2017 | $2,737 | $42,680 | $18,430 | $24,250 |
| 2016 | $1,420 | $25,370 | $17,822 | $7,548 |
| 2015 | $1,982 | $25,370 | $17,822 | $7,548 |
| 2014 | $2,133 | $25,680 | $10,189 | $15,491 |
Property History
| Date | Event | Price | Change | Sq Ft Price |
|---|---|---|---|---|
| 03/14/2025 03/14/25 | For Sale | $1,250,000 | -- | $337 / Sq Ft |
Deed History
| Date | Type | Sale Price | Title Company |
|---|---|---|---|
| Interfamily Deed Transfer | -- | Empire Title Co Springs Llc | |
| Interfamily Deed Transfer | -- | Empire Title Co Springs Llc | |
| Interfamily Deed Transfer | -- | None Available |
Mortgage History
| Date | Status | Loan Amount | Loan Type |
|---|---|---|---|
| Closed | $207,000 | New Conventional | |
| Closed | $313,000 | New Conventional |
Similar Homes in Denver, CO
Source: REcolorado®
MLS Number: 6292313
APN: 2204-28-014
- 2903 W 39th Ave Unit 2905
- 4100 Eliot St
- 3929 Federal Blvd
- 4015 Federal Blvd
- 2767 W 38th Ave
- 3035 W 39th Ave
- 3037 W 39th Ave
- 3051 W 39th Ave
- 3024 W Denver Place
- 3811 N Clay St
- 2627 W 40th Ave
- 2630 & 2634 W 39th Ave
- 3726 Decatur St
- 3701 Eliot St
- 2731 W 42nd Ave
- 3746 Clay St
- 4107 Bryant St
- 3725 Federal Blvd
- 4240 Clay St
- 4134 Bryant St

