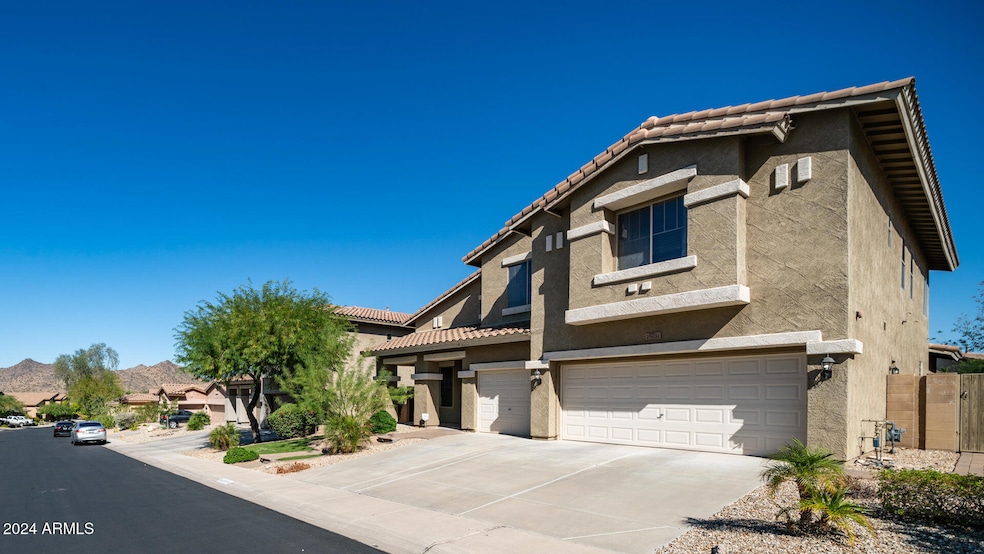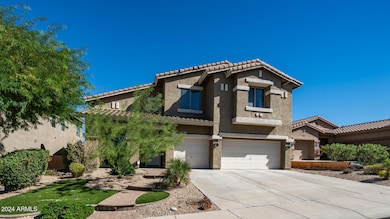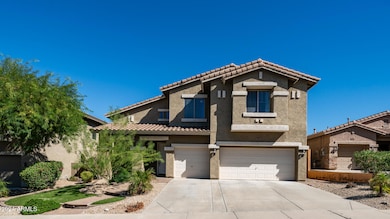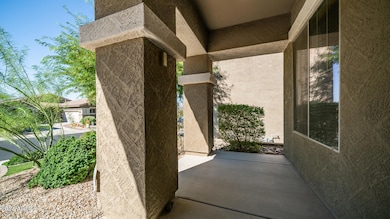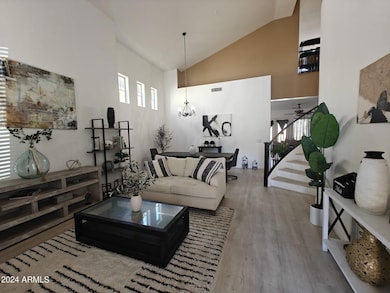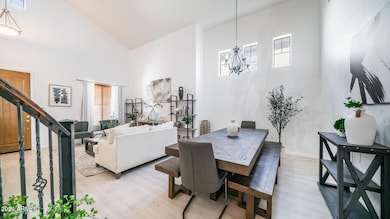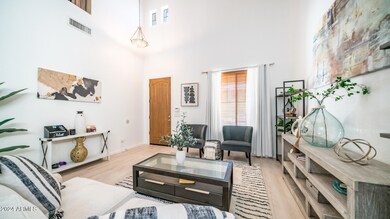
29031 N 69th Dr Peoria, AZ 85383
Mesquite NeighborhoodEstimated payment $5,330/month
Highlights
- Play Pool
- Mountain View
- Main Floor Primary Bedroom
- Copper Creek Elementary School Rated A
- Vaulted Ceiling
- Granite Countertops
About This Home
Welcome to this stunning 5-bedroom, 3.5-bathroom, 2-story home nestled in the desirable Sonoran Mountain Ranch community in North Peoria. This spacious residence features a formal dining room, an oversized loft perfect for a second living space or game room, and a play pool for those warm Arizona days. Recent updates include new flooring on the bottom level, beautiful stone around the indoor fireplace and fresh paint in most rooms, giving the home a modern and inviting feel. Enjoy breathtaking mountain views, peaceful surroundings, and all the charm this home has to offer.
Perfect for families or those who love to entertain, this home provides the perfect blend of comfort and style!
Home Details
Home Type
- Single Family
Est. Annual Taxes
- $3,517
Year Built
- Built in 2006
Lot Details
- 7,200 Sq Ft Lot
- Desert faces the front and back of the property
- Block Wall Fence
- Artificial Turf
- Front and Back Yard Sprinklers
HOA Fees
- $42 Monthly HOA Fees
Parking
- 3 Car Direct Access Garage
- Garage Door Opener
Home Design
- Wood Frame Construction
- Tile Roof
- Stucco
Interior Spaces
- 4,054 Sq Ft Home
- 2-Story Property
- Vaulted Ceiling
- Ceiling Fan
- Gas Fireplace
- Double Pane Windows
- Low Emissivity Windows
- Living Room with Fireplace
- Mountain Views
- Fire Sprinkler System
- Basement
Kitchen
- Eat-In Kitchen
- Breakfast Bar
- Built-In Microwave
- Kitchen Island
- Granite Countertops
Flooring
- Floors Updated in 2024
- Carpet
- Laminate
- Tile
Bedrooms and Bathrooms
- 5 Bedrooms
- Primary Bedroom on Main
- Primary Bathroom is a Full Bathroom
- 3.5 Bathrooms
- Dual Vanity Sinks in Primary Bathroom
- Bathtub With Separate Shower Stall
Outdoor Features
- Play Pool
- Covered patio or porch
Schools
- Terramar Elementary School
- Hillcrest Middle School
- Sandra Day O'connor High School
Utilities
- Refrigerated Cooling System
- Heating System Uses Natural Gas
- High Speed Internet
Listing and Financial Details
- Tax Lot 103
- Assessor Parcel Number 201-03-853
Community Details
Overview
- Association fees include ground maintenance
- Aam Association, Phone Number (602) 957-9191
- Built by Cresleigh Homes
- Sonoran Mountain Ranch Parcel 9A Phase 2 Subdivision
Recreation
- Community Playground
- Bike Trail
Map
Home Values in the Area
Average Home Value in this Area
Tax History
| Year | Tax Paid | Tax Assessment Tax Assessment Total Assessment is a certain percentage of the fair market value that is determined by local assessors to be the total taxable value of land and additions on the property. | Land | Improvement |
|---|---|---|---|---|
| 2025 | $3,517 | $42,707 | -- | -- |
| 2024 | $3,450 | $40,674 | -- | -- |
| 2023 | $3,450 | $54,120 | $10,820 | $43,300 |
| 2022 | $3,312 | $41,220 | $8,240 | $32,980 |
| 2021 | $3,444 | $39,100 | $7,820 | $31,280 |
| 2020 | $3,386 | $36,510 | $7,300 | $29,210 |
| 2019 | $3,289 | $35,670 | $7,130 | $28,540 |
| 2018 | $3,153 | $35,050 | $7,010 | $28,040 |
| 2017 | $3,045 | $33,150 | $6,630 | $26,520 |
| 2016 | $2,845 | $32,450 | $6,490 | $25,960 |
| 2015 | $2,643 | $32,270 | $6,450 | $25,820 |
Property History
| Date | Event | Price | Change | Sq Ft Price |
|---|---|---|---|---|
| 10/29/2024 10/29/24 | For Sale | $895,000 | 0.0% | $221 / Sq Ft |
| 10/29/2024 10/29/24 | Off Market | $895,000 | -- | -- |
| 10/28/2024 10/28/24 | For Sale | $895,000 | +66.7% | $221 / Sq Ft |
| 10/30/2020 10/30/20 | Sold | $537,000 | -2.2% | $132 / Sq Ft |
| 09/11/2020 09/11/20 | Pending | -- | -- | -- |
| 08/25/2020 08/25/20 | For Sale | $549,000 | 0.0% | $135 / Sq Ft |
| 03/01/2018 03/01/18 | Rented | $2,600 | 0.0% | -- |
| 02/26/2018 02/26/18 | Under Contract | -- | -- | -- |
| 02/03/2018 02/03/18 | For Rent | $2,600 | 0.0% | -- |
| 04/08/2013 04/08/13 | Sold | $350,000 | +6.1% | $86 / Sq Ft |
| 03/10/2013 03/10/13 | Pending | -- | -- | -- |
| 03/05/2013 03/05/13 | For Sale | $330,000 | 0.0% | $81 / Sq Ft |
| 03/05/2013 03/05/13 | Price Changed | $330,000 | 0.0% | $81 / Sq Ft |
| 01/28/2013 01/28/13 | Pending | -- | -- | -- |
| 01/18/2013 01/18/13 | For Sale | $330,000 | 0.0% | $81 / Sq Ft |
| 11/26/2012 11/26/12 | Pending | -- | -- | -- |
| 11/16/2012 11/16/12 | For Sale | $330,000 | -- | $81 / Sq Ft |
Deed History
| Date | Type | Sale Price | Title Company |
|---|---|---|---|
| Warranty Deed | $537,000 | Driggs Title Agency Inc | |
| Warranty Deed | -- | None Available | |
| Interfamily Deed Transfer | -- | Chicago Title Agency Inc | |
| Warranty Deed | $350,000 | Chicago Title | |
| Special Warranty Deed | $476,990 | First American Title Ins Co |
Mortgage History
| Date | Status | Loan Amount | Loan Type |
|---|---|---|---|
| Open | $510,150 | New Conventional | |
| Previous Owner | $332,500 | New Conventional | |
| Previous Owner | $308,750 | New Conventional | |
| Previous Owner | $316,000 | Unknown | |
| Previous Owner | $306,750 | New Conventional |
Similar Homes in Peoria, AZ
Source: Arizona Regional Multiple Listing Service (ARMLS)
MLS Number: 6775061
APN: 201-03-853
- 29051 N 69th Ave
- 29188 N 70th Ave
- 29374 N 68th Ln
- 28770 N 69th Ln
- 28834 N 68th Ave
- 6796 W Evergreen Terrace
- 6857 W Juana Dr
- 29331 N 67th Dr
- 28826 N 67th Dr
- 29216 N 71st Dr
- 6515 W Copper Springs Rd
- 6616 W Side Canyon Trail
- 28917 N 66th Ave
- 6981 W Mayberry Trail
- 6509 W Hunter Ct
- 28689 N 67th Dr
- 29291 N 72nd Ln Unit 16
- 6528 W Brookhart Way
- 6516 W Madre Del Oro Dr
- 6904 W Ashby Dr
