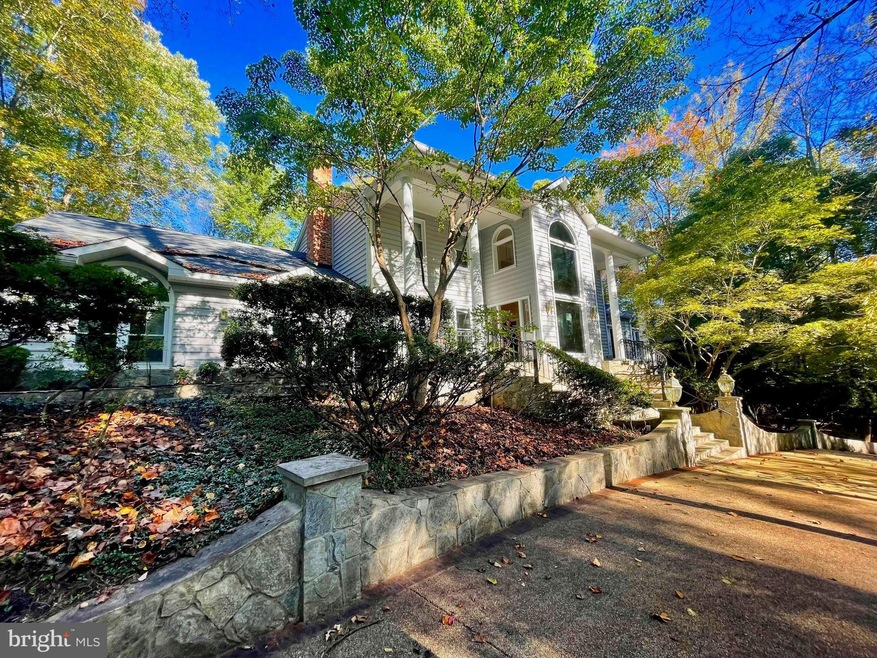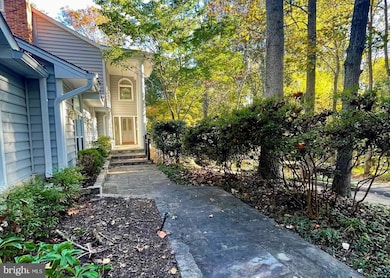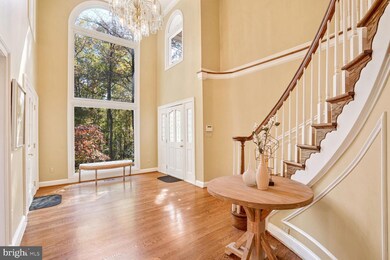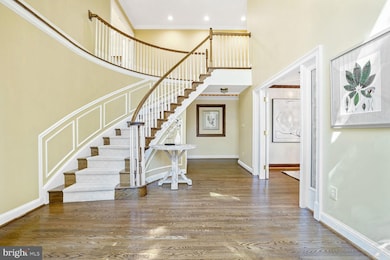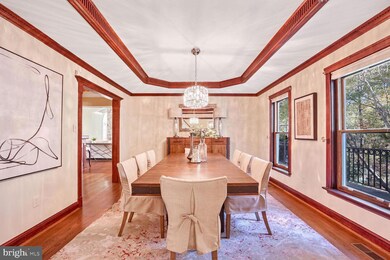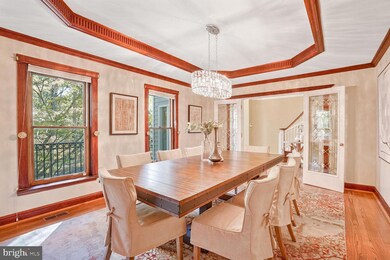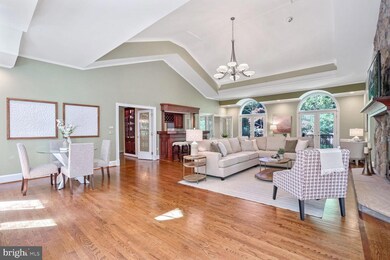
2904 Brians Hill Ln Oakton, VA 22124
Foxvale NeighborhoodHighlights
- View of Trees or Woods
- Open Floorplan
- Deck
- Waples Mill Elementary School Rated A-
- Curved or Spiral Staircase
- Contemporary Architecture
About This Home
As of January 2025Can you imagine a property that is close to everything, but feels like a vacation retreat? Look no further than 2904 Brians Hill Lane, where protected parkland is outside your door. Nestled on a secluded lot in a 7-house enclave, this serene home sits near the end of a private lane off Fox Mill Road. With 5 bedrooms, 4.5 baths, and 6,868 finished square feet, the 3-level house was built for residents to embrace its space, but it's also perfect for holiday gatherings, weekend entertainment, and extended stays by friends and family. A NEW ROOF IS BEING INSTALLED WITH A 10-YEAR TRANSFERABLE WARRANTY TO THE NEXT OWNER. Interior features include a fabulous foyer with a two-story glass window, a stately dining room, and a traditional kitchen with heaps of storage. The kitchen boasts a Subzero fridge and freezer, black marble countertops, and a comfy breakfast area. Off the kitchen is a hallway that leads to a stunning Great Room with cathedral ceilings, a built-in mahogany bar, and a soaring two-sided stone gas fireplace to warm your party guests. On the opposite side of the fireplace is a sunken sitting room with steps that lead to built-in benches for relaxation. French doors on both sides open to a wrap-around patio/deck with wrought-iron railings and a new furniture set that conveys. The main level has a second wing, which includes a family room with a wood-burning fireplace, a cozy office to telework in, and a sunroom with skylights to warm your soul. A curved staircase weaves its way to the second level which features a large primary suite with a walk-in shower and a jet-soaking tub. Natural hardwoods lead to a full bath and three secondary bedrooms with built-ins and window views of the wooded backyard. With 4,900 square feet of space on the main level, there is plenty of room to carry out weekly chores. Next to a full bath sits a laundry room with two washer-dryer combo units. Clothes get cleaned twice as fast with these all-in-one machines. Guests will appreciate the fully-finished basement which can also serve as perfect living quarters for an au pair. The lower level includes a kitchenette, bedroom, full bath, bonus room, and den. It also features a walkout to a large covered patio and a workshop that can double as a storage room.
The fenced-in backyard includes a lovely stone grilling area for Summer BBQs and parking is easy with a 3-car garage and a half-circle driveway that leads to slate steps at the front of the house. Located in Oakton's High School Pyramid, it's 10 minutes from Fairfax City, 15 minutes from Dulles Airport, and within 20 minutes of shopping venues in Fair Oaks, Reston, and Tysons Corner. If you enjoy the metro, check out the new Silver Line station at Reston Town Center. Park and ride one way for a night out in Arlington, or go the opposite way for a flight out of Dulles. For those who work in DC, the home is a half-hour commute and a peaceful reprieve from the stress you leave behind. Tranquility lives at Brians Hill. Make this gem your own!
Home Details
Home Type
- Single Family
Est. Annual Taxes
- $15,702
Year Built
- Built in 1980
Lot Details
- 0.94 Acre Lot
- Cul-De-Sac
- Landscaped
- Backs to Trees or Woods
- The additional parcel is identified as Map # 0364 21 0002B.
- Property is zoned 110, R-1(RESIDENTIAL 1 DU/AC)
HOA Fees
- $133 Monthly HOA Fees
Parking
- 3 Car Attached Garage
- Garage Door Opener
Home Design
- Contemporary Architecture
- Block Foundation
- Wood Roof
Interior Spaces
- Property has 3 Levels
- Open Floorplan
- Wet Bar
- Curved or Spiral Staircase
- Sound System
- Built-In Features
- Bar
- Crown Molding
- Beamed Ceilings
- Tray Ceiling
- Brick Wall or Ceiling
- Cathedral Ceiling
- Ceiling Fan
- Skylights
- Recessed Lighting
- 2 Fireplaces
- Fireplace With Glass Doors
- Fireplace Mantel
- Triple Pane Windows
- Window Treatments
- Palladian Windows
- Bay Window
- Wood Frame Window
- French Doors
- Sliding Doors
- Six Panel Doors
- Mud Room
- Great Room
- Family Room Off Kitchen
- Formal Dining Room
- Den
- Bonus Room
- Game Room
- Workshop
- Sun or Florida Room
- Home Gym
- Views of Woods
- Intercom
Kitchen
- Kitchenette
- Breakfast Room
- Kitchen in Efficiency Studio
- Double Oven
- Electric Oven or Range
- Down Draft Cooktop
- Extra Refrigerator or Freezer
- Ice Maker
- Dishwasher
- Kitchen Island
- Upgraded Countertops
- Disposal
Flooring
- Wood
- Carpet
Bedrooms and Bathrooms
- En-Suite Primary Bedroom
- En-Suite Bathroom
- Walk-In Closet
- Whirlpool Bathtub
- Hydromassage or Jetted Bathtub
- Walk-in Shower
Laundry
- Laundry Room
- Laundry on main level
- Dryer
- Front Loading Washer
Finished Basement
- Walk-Out Basement
- Basement Fills Entire Space Under The House
- Connecting Stairway
- Front and Side Basement Entry
- Sump Pump
- Workshop
Outdoor Features
- Deck
- Patio
- Outdoor Storage
- Wrap Around Porch
Schools
- Waples Mill Elementary School
- Franklin Middle School
- Oakton High School
Utilities
- Central Air
- Heat Pump System
- Water Treatment System
- 60 Gallon+ Electric Water Heater
- Well
- Septic Equal To The Number Of Bedrooms
- Septic Tank
Community Details
- Brians Hill HOA
Listing and Financial Details
- Tax Lot 4
- Assessor Parcel Number 0364 21 0004
Map
Home Values in the Area
Average Home Value in this Area
Property History
| Date | Event | Price | Change | Sq Ft Price |
|---|---|---|---|---|
| 01/17/2025 01/17/25 | Sold | $1,510,000 | -1.0% | $220 / Sq Ft |
| 10/24/2024 10/24/24 | For Sale | $1,525,000 | +10.9% | $222 / Sq Ft |
| 05/24/2023 05/24/23 | Sold | $1,375,000 | 0.0% | $200 / Sq Ft |
| 03/01/2023 03/01/23 | Price Changed | $1,375,000 | -5.2% | $200 / Sq Ft |
| 09/28/2022 09/28/22 | Price Changed | $1,450,000 | -3.0% | $211 / Sq Ft |
| 06/16/2022 06/16/22 | Price Changed | $1,495,000 | -3.5% | $218 / Sq Ft |
| 05/12/2022 05/12/22 | For Sale | $1,550,000 | 0.0% | $226 / Sq Ft |
| 05/05/2022 05/05/22 | Price Changed | $1,550,000 | -- | $226 / Sq Ft |
Tax History
| Year | Tax Paid | Tax Assessment Tax Assessment Total Assessment is a certain percentage of the fair market value that is determined by local assessors to be the total taxable value of land and additions on the property. | Land | Improvement |
|---|---|---|---|---|
| 2024 | $15,701 | $1,355,310 | $400,000 | $955,310 |
| 2023 | $15,295 | $1,355,310 | $400,000 | $955,310 |
| 2022 | $14,089 | $1,232,050 | $400,000 | $832,050 |
| 2021 | $11,911 | $1,015,000 | $370,000 | $645,000 |
| 2020 | $11,749 | $992,730 | $370,000 | $622,730 |
| 2019 | $11,749 | $992,730 | $370,000 | $622,730 |
| 2018 | $11,035 | $959,590 | $355,000 | $604,590 |
| 2017 | $11,141 | $959,590 | $355,000 | $604,590 |
| 2016 | $11,333 | $978,290 | $355,000 | $623,290 |
| 2015 | $10,750 | $963,290 | $340,000 | $623,290 |
| 2014 | $10,559 | $948,290 | $325,000 | $623,290 |
Mortgage History
| Date | Status | Loan Amount | Loan Type |
|---|---|---|---|
| Open | $1,358,849 | New Conventional | |
| Closed | $1,358,849 | New Conventional | |
| Previous Owner | $206,000 | No Value Available | |
| Previous Owner | $1,031,250 | New Conventional | |
| Previous Owner | $975,000 | New Conventional |
Deed History
| Date | Type | Sale Price | Title Company |
|---|---|---|---|
| Deed | $1,510,000 | First American Title | |
| Deed | $1,510,000 | First American Title | |
| Deed | $1,510,000 | First American Title | |
| Warranty Deed | $1,375,000 | Old Republic National Title | |
| Warranty Deed | $1,300,000 | -- |
Similar Homes in the area
Source: Bright MLS
MLS Number: VAFX2207012
APN: 0364-21-0004
- 11405 Green Moor Ln
- 11332 Vale Rd
- 2760 Marshall Lake Dr
- 3200 Sarah Joan Ct
- 3214 Foxvale Dr
- 2804 Bree Hill Rd
- 11225 Stamper Ct
- 3004 Rayjohn Ln
- 11611 Stuart Mill Rd
- 11314 Timberline Dr
- 11100 Kings Cavalier Ct
- 11461 Stuart Mill Rd
- 11457 Stuart Mill Rd
- 12009 Vale Rd
- 11739 Flemish Mill Ct
- 11737 Flemish Mill Ct
- 3429 Lyrac St
- 2700 Berryland Dr
- 3430 Valewood Dr
- 12020 Hamden Ct
