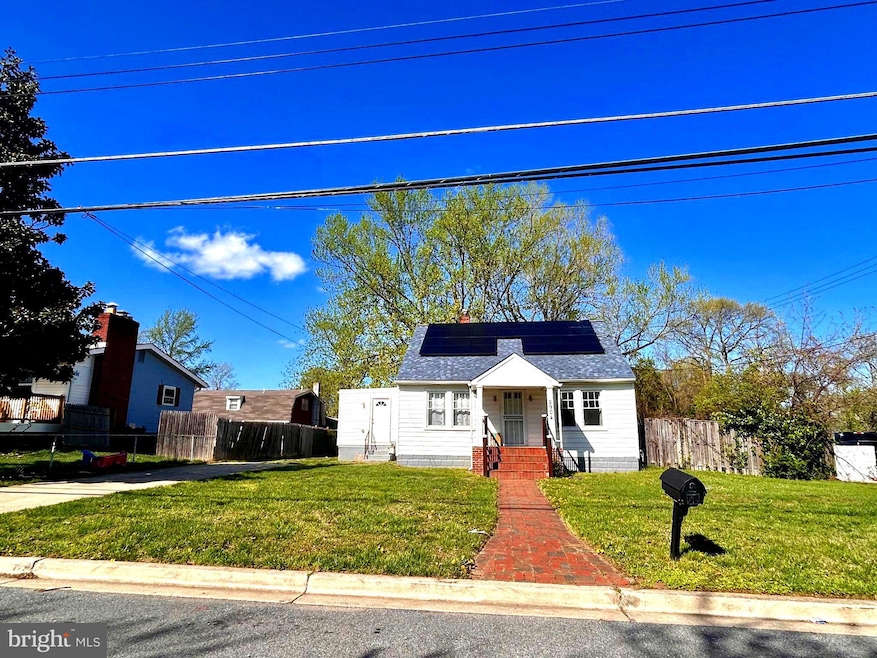
2904 Kernal Ln Temple Hills, MD 20748
Marlow Heights NeighborhoodEstimated payment $2,367/month
Highlights
- Cape Cod Architecture
- Main Floor Bedroom
- Upgraded Countertops
- Deck
- No HOA
- Family Room Off Kitchen
About This Home
Welcome to 2904 Kernal Ln — a beautifully maintained home blending comfort, style, and convenience in one of the area’s most desirable neighborhoods. This residence has been thoughtfully updated over the years, offering peace of mind and modern living.
Step inside to find pristine floors and a fresh interior, both updated just 2 years ago, with the home professionally painted in November 2024. The roof and solar panels were also installed 2 years ago, maximizing both energy efficiency and savings. The HVAC system is only 4 years old, ensuring year-round comfort, and the whole-house water filtration system (3 years old) adds a level of wellness and luxury to your daily life. You’ll also appreciate the updated windows (5 years old), offering natural light, energy efficiency, and improved sound insulation.
The remodeled bathroom adds a sleek, modern touch, while the upstairs loft provides a flexible space perfect for a home office, game room, or reading nook.
With nearby parks, shopping, and dining. Easy access to Metrobus, major highways, and just minutes from D.C.—a perfect blend of comfort, efficiency, and convenience
Home Details
Home Type
- Single Family
Est. Annual Taxes
- $3,614
Year Built
- Built in 1947
Lot Details
- 0.33 Acre Lot
- Partially Fenced Property
- Privacy Fence
- Property is in very good condition
- Property is zoned RR
Home Design
- Cape Cod Architecture
- Frame Construction
- Shingle Roof
Interior Spaces
- 1,642 Sq Ft Home
- Property has 2 Levels
- Recessed Lighting
- Family Room Off Kitchen
- Dining Area
- Utility Room
- Partially Finished Basement
- Laundry in Basement
Kitchen
- Kitchen in Efficiency Studio
- Electric Oven or Range
- Dishwasher
- Upgraded Countertops
Flooring
- Carpet
- Ceramic Tile
- Luxury Vinyl Plank Tile
Bedrooms and Bathrooms
- 1 Full Bathroom
- Bathtub with Shower
Laundry
- Dryer
- Washer
Parking
- Driveway
- On-Street Parking
Outdoor Features
- Deck
Utilities
- Central Heating and Cooling System
- Electric Water Heater
Community Details
- No Home Owners Association
- North Barnaby Subdivision
Listing and Financial Details
- Coming Soon on 5/1/25
- Tax Lot 5
- Assessor Parcel Number 17121369131
Map
Home Values in the Area
Average Home Value in this Area
Tax History
| Year | Tax Paid | Tax Assessment Tax Assessment Total Assessment is a certain percentage of the fair market value that is determined by local assessors to be the total taxable value of land and additions on the property. | Land | Improvement |
|---|---|---|---|---|
| 2024 | $4,014 | $243,300 | $77,100 | $166,200 |
| 2023 | $3,890 | $235,000 | $0 | $0 |
| 2022 | $3,767 | $226,700 | $0 | $0 |
| 2021 | $3,643 | $218,400 | $76,000 | $142,400 |
| 2020 | $3,361 | $199,400 | $0 | $0 |
| 2019 | $2,583 | $180,400 | $0 | $0 |
| 2018 | $2,796 | $161,400 | $76,000 | $85,400 |
| 2017 | $2,514 | $151,900 | $0 | $0 |
| 2016 | -- | $142,400 | $0 | $0 |
| 2015 | $3,043 | $132,900 | $0 | $0 |
| 2014 | $3,043 | $132,900 | $0 | $0 |
Property History
| Date | Event | Price | Change | Sq Ft Price |
|---|---|---|---|---|
| 09/04/2020 09/04/20 | Sold | $240,000 | 0.0% | $171 / Sq Ft |
| 07/21/2020 07/21/20 | Pending | -- | -- | -- |
| 07/19/2020 07/19/20 | For Sale | $240,000 | -- | $171 / Sq Ft |
Deed History
| Date | Type | Sale Price | Title Company |
|---|---|---|---|
| Deed | $240,000 | Atg Title Inc | |
| Interfamily Deed Transfer | -- | None Available | |
| Deed | -- | -- | |
| Deed | -- | -- | |
| Deed | -- | -- | |
| Deed | $89,000 | -- |
Mortgage History
| Date | Status | Loan Amount | Loan Type |
|---|---|---|---|
| Previous Owner | $235,653 | FHA | |
| Previous Owner | $189,500 | New Conventional | |
| Previous Owner | $189,050 | Stand Alone Refi Refinance Of Original Loan | |
| Previous Owner | $155,000 | Adjustable Rate Mortgage/ARM | |
| Previous Owner | $88,906 | No Value Available |
Similar Homes in Temple Hills, MD
Source: Bright MLS
MLS Number: MDPG2146528
APN: 12-1369131
- 2611 John a Thompson Rd
- 2605 John a Thompson Rd
- 5152 Saint Barnabas Rd
- 4527 Deer Park Dr
- 2601 John a Thompson Rd
- 4549 Akron St
- 3201 Beaumont St
- 2303 Olson St Unit 301
- 5402 Saint Barnabas Rd
- 2128 Sayan Ct
- 5202 Woodland Blvd
- 5004 Barnaby Ln
- 2000 Chita Ct
- 4223 23rd Pkwy
- 4706 Birchtree Ln
- 2418 E Rosecroft Village Cir
- 5007 Woodland Blvd
- 2215 Iverson St
- 5708 Janice Ln
- 2330 Jameson St
