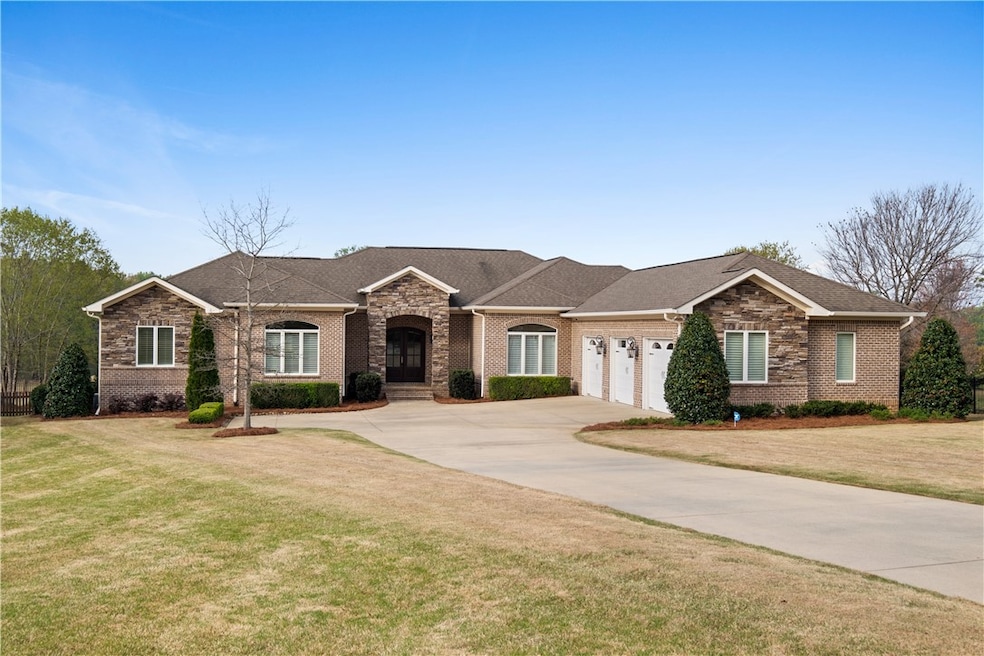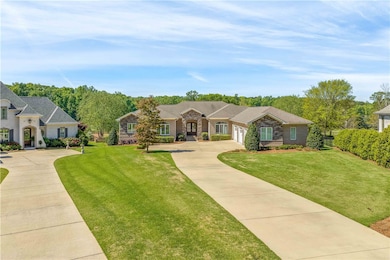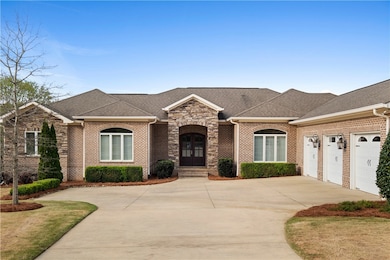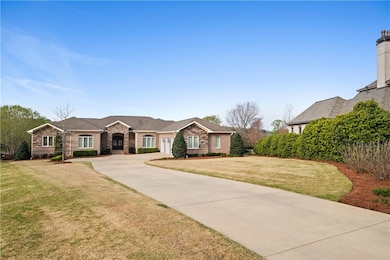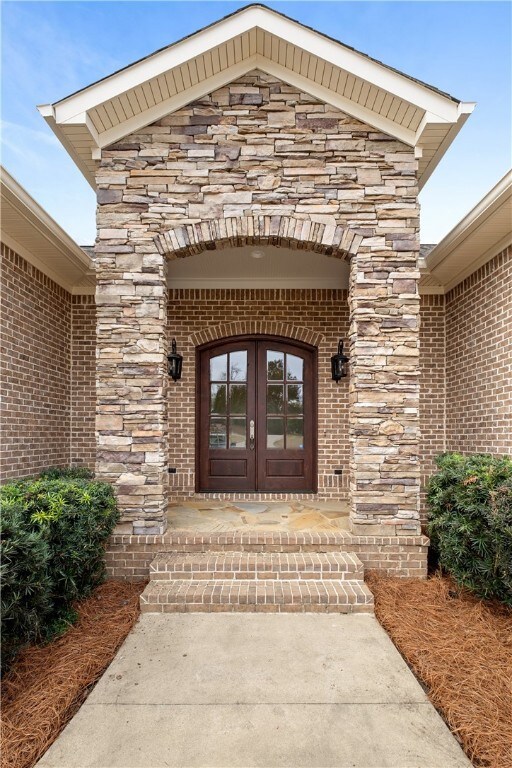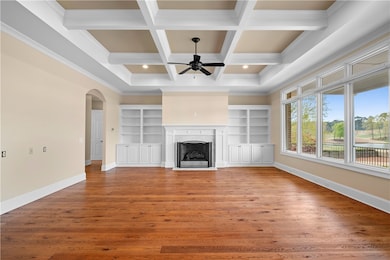
2904 Stonybrook Rd Opelika, AL 36804
Saugahatchee Country Club NeighborhoodEstimated payment $6,912/month
Highlights
- Lake View
- 0.9 Acre Lot
- Attic
- Southview Primary School Rated A
- Wood Flooring
- Combination Kitchen and Living
About This Home
Luxury Golf Course Living with Lake Views, nestled on a spacious cul-de-sac lot, this stunning one-level custom built home overlooks the 14th fairway of Saugahatchee CC with breathtaking lake views. Inside, hardwood floors, fresh paint, & custom built-ins create an elegant yet inviting atmosphere. The gourmet kitchen outfitted with Thermador appliances, custom cabinetry, & an oversized island is perfect for entertaining. Make sure to notice the instant hot filtered water, too! The primary suite is a private retreat with double walk-in closets, a soaking tub, & an oversized shower. Two additional bedrooms on the other end of the home features their own en-suite baths. One bedroom used as on office has access to a full hall bath. Enjoy the serene surroundings from the covered patio, or take advantage of expansive lot. This home offers unparalleled golf course living with high-end finishes & a prime location. 3 car garage and fully encapsulated crawl space offer tons of storage options.
Home Details
Home Type
- Single Family
Est. Annual Taxes
- $2,721
Year Built
- Built in 2014
Lot Details
- 0.9 Acre Lot
- Cul-De-Sac
- Back Yard Fenced
- Level Lot
- Sprinkler System
Parking
- Attached Garage
Property Views
- Lake
- Golf Course
Home Design
- Brick Veneer
- Stone
Interior Spaces
- 3,448 Sq Ft Home
- 1-Story Property
- Ceiling Fan
- Gas Log Fireplace
- Window Treatments
- Combination Kitchen and Living
- Formal Dining Room
- Home Security System
- Washer and Dryer Hookup
- Attic
Kitchen
- Breakfast Area or Nook
- Double Oven
- Gas Cooktop
- Microwave
- Dishwasher
- Kitchen Island
- Disposal
Flooring
- Wood
- Tile
Bedrooms and Bathrooms
- 4 Bedrooms
- 4 Full Bathrooms
- Garden Bath
Basement
- Basement Fills Entire Space Under The House
- Crawl Space
Outdoor Features
- Covered patio or porch
- Outdoor Storage
Schools
- Northside Intermediate/Southview Primary
Utilities
- Central Air
- Heat Pump System
- Underground Utilities
Community Details
- Property has a Home Owners Association
- Stonybrook Subdivision
Listing and Financial Details
- Assessor Parcel Number 09-07-26-0-000-133.000
Map
Home Values in the Area
Average Home Value in this Area
Tax History
| Year | Tax Paid | Tax Assessment Tax Assessment Total Assessment is a certain percentage of the fair market value that is determined by local assessors to be the total taxable value of land and additions on the property. | Land | Improvement |
|---|---|---|---|---|
| 2024 | $2,721 | $57,860 | $15,000 | $42,860 |
| 2023 | $2,721 | $57,860 | $15,000 | $42,860 |
| 2022 | $2,721 | $57,860 | $0 | $0 |
| 2021 | $2,403 | $51,169 | $15,125 | $36,044 |
| 2020 | $2,403 | $51,169 | $15,125 | $36,044 |
| 2019 | $2,318 | $49,264 | $12,500 | $36,764 |
| 2018 | $2,279 | $48,540 | $0 | $0 |
| 2015 | $2,851 | $50,100 | $0 | $0 |
| 2014 | $1,253 | $23,200 | $0 | $0 |
Property History
| Date | Event | Price | Change | Sq Ft Price |
|---|---|---|---|---|
| 04/11/2025 04/11/25 | For Sale | $1,200,000 | -- | $348 / Sq Ft |
Deed History
| Date | Type | Sale Price | Title Company |
|---|---|---|---|
| Warranty Deed | -- | -- |
Similar Homes in the area
Source: Lee County Association of REALTORS®
MLS Number: 174259
APN: 09-07-26-0-000-133.000
- 2408 Heritage Dr
- 2738 Bent Creek Rd
- 3302 Hamilton Rd
- 286 Bentley Ct
- 2720 Carrington Ct
- 2980 Interstate Dr
- 2615 Cherington Dr
- 2613 Cherington Dr
- 2611 Cherington Dr
- 2624 Cherington Dr
- 2606 Cherington Dr
- 2604 Cherington Dr
- 2602 Cherington Dr
- 3124 Raiden Cir
- 3215 Alana Ct
- 2539 Danbury Dr
- 2811 Hamilton Rd
- 0 Hilton Garden Dr Unit 173882
- 605 Overbrook Ln
- 601 Overbrook Ln
