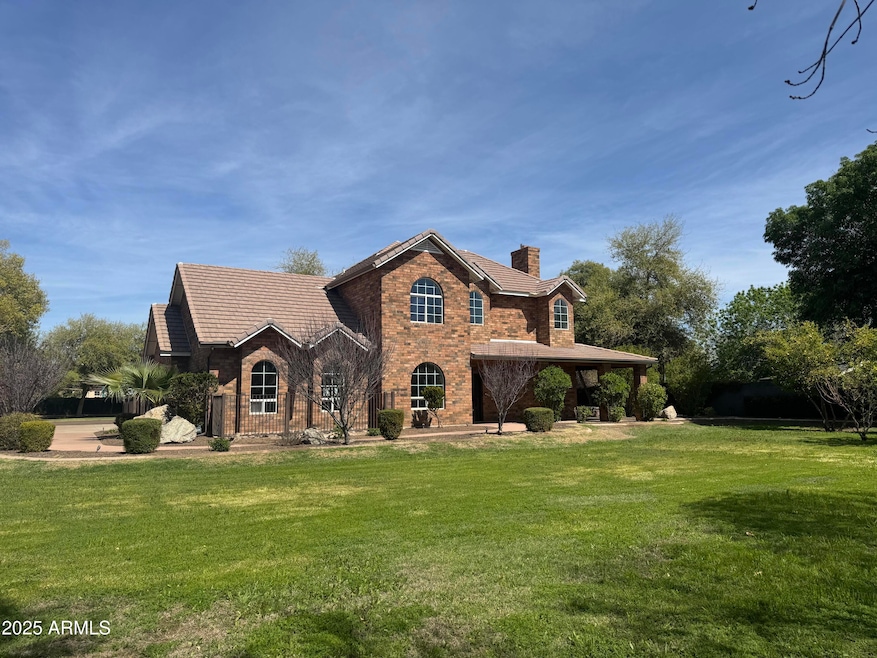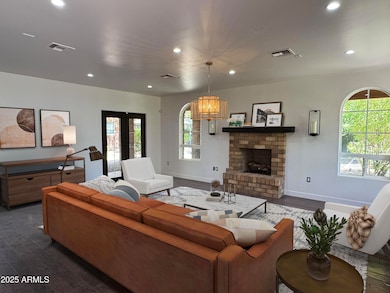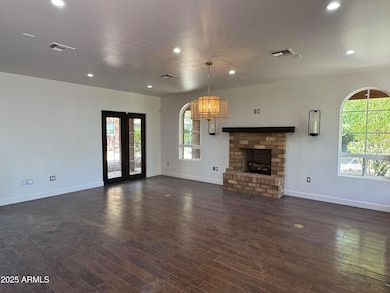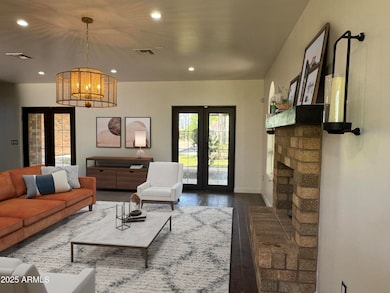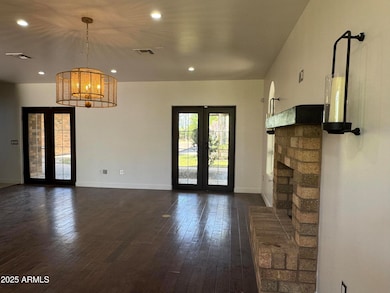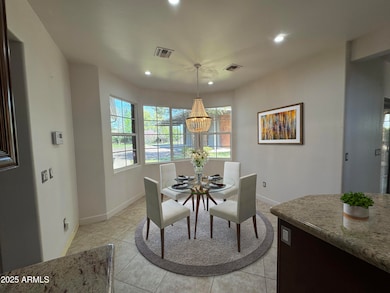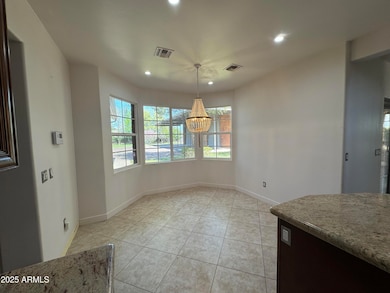
2904 W Belmont Ave Phoenix, AZ 85051
Alhambra NeighborhoodEstimated payment $7,665/month
Highlights
- Horses Allowed On Property
- Gated Parking
- Vaulted Ceiling
- RV Gated
- 1.16 Acre Lot
- Wood Flooring
About This Home
A VERY SPECIAL property! Nestled on charming street just a few miles from downtown Glendale & I-17. Enter property through private electronic gate into your own serene world. This home is best described as an old world manor, surrounded by sprawling lawns and mature trees. Endless possibilities here! No HOA! Event venue? Love to entertain? Auto storage? Horses? Oversized workshop for your hobbies? Property features 5 bedrooms, (main level owners suite) 5.5 baths, living rm w/gas fp, eat-in kitchen, formal dining, ext propane gas firepit, and large basement for theater room and/or workout room or ?. A very unique opportunity presents itself here! To help visualize this home's floorplan and to highlight its potential, virtual furnishings have been added to photos found in this listing.
Home Details
Home Type
- Single Family
Est. Annual Taxes
- $4,916
Year Built
- Built in 2008
Lot Details
- 1.16 Acre Lot
- Desert faces the front and back of the property
- Wrought Iron Fence
- Partially Fenced Property
- Block Wall Fence
- Front and Back Yard Sprinklers
- Sprinklers on Timer
- Grass Covered Lot
Parking
- 8 Car Detached Garage
- 4 Open Parking Spaces
- 3 Carport Spaces
- Garage ceiling height seven feet or more
- Side or Rear Entrance to Parking
- Gated Parking
- RV Gated
Home Design
- Brick Exterior Construction
- Tile Roof
Interior Spaces
- 3,581 Sq Ft Home
- 2-Story Property
- Vaulted Ceiling
- Ceiling Fan
- Gas Fireplace
- Double Pane Windows
- Living Room with Fireplace
- Washer and Dryer Hookup
- Finished Basement
Kitchen
- Eat-In Kitchen
- Built-In Microwave
- Granite Countertops
Flooring
- Wood
- Tile
Bedrooms and Bathrooms
- 5 Bedrooms
- Primary Bedroom on Main
- Primary Bathroom is a Full Bathroom
- 5.5 Bathrooms
- Dual Vanity Sinks in Primary Bathroom
- Hydromassage or Jetted Bathtub
- Bathtub With Separate Shower Stall
Outdoor Features
- Balcony
- Fire Pit
- Outdoor Storage
Schools
- Washington Elementary School
- Palo Verde Middle School
- Cortez High School
Utilities
- Mini Split Air Conditioners
- Heating System Uses Natural Gas
- Mini Split Heat Pump
- Propane
- Tankless Water Heater
- Water Softener
- High Speed Internet
- Cable TV Available
Additional Features
- Flood Irrigation
- Horses Allowed On Property
Community Details
- No Home Owners Association
- Association fees include no fees
- Built by Custom
- Legal To Follow In Escrow Subdivision, 2 Story + Basement Floorplan
Listing and Financial Details
- Assessor Parcel Number 151-02-003-B
Map
Home Values in the Area
Average Home Value in this Area
Tax History
| Year | Tax Paid | Tax Assessment Tax Assessment Total Assessment is a certain percentage of the fair market value that is determined by local assessors to be the total taxable value of land and additions on the property. | Land | Improvement |
|---|---|---|---|---|
| 2025 | $4,916 | $45,102 | -- | -- |
| 2024 | $4,816 | $42,954 | -- | -- |
| 2023 | $4,816 | $61,270 | $12,250 | $49,020 |
| 2022 | $4,639 | $49,570 | $9,910 | $39,660 |
| 2021 | $4,707 | $48,820 | $9,760 | $39,060 |
| 2020 | $4,574 | $45,660 | $9,130 | $36,530 |
| 2019 | $4,480 | $47,500 | $9,500 | $38,000 |
| 2018 | $4,351 | $44,000 | $8,800 | $35,200 |
| 2017 | $4,339 | $42,420 | $8,480 | $33,940 |
| 2016 | $4,262 | $39,550 | $7,910 | $31,640 |
| 2015 | $3,952 | $47,970 | $9,590 | $38,380 |
Property History
| Date | Event | Price | Change | Sq Ft Price |
|---|---|---|---|---|
| 03/15/2025 03/15/25 | For Sale | $1,299,900 | -4.4% | $363 / Sq Ft |
| 04/25/2023 04/25/23 | Sold | $1,360,000 | 0.0% | $380 / Sq Ft |
| 03/05/2023 03/05/23 | For Sale | $1,360,000 | 0.0% | $380 / Sq Ft |
| 01/01/2023 01/01/23 | Pending | -- | -- | -- |
| 10/01/2022 10/01/22 | For Sale | $1,360,000 | +8.8% | $380 / Sq Ft |
| 07/06/2022 07/06/22 | Sold | $1,250,000 | -7.4% | $349 / Sq Ft |
| 06/06/2022 06/06/22 | Pending | -- | -- | -- |
| 05/31/2022 05/31/22 | For Sale | $1,350,000 | +181.3% | $377 / Sq Ft |
| 04/01/2014 04/01/14 | Sold | $480,000 | -12.6% | $134 / Sq Ft |
| 03/22/2014 03/22/14 | Pending | -- | -- | -- |
| 03/14/2014 03/14/14 | For Sale | $549,000 | -- | $153 / Sq Ft |
Deed History
| Date | Type | Sale Price | Title Company |
|---|---|---|---|
| Quit Claim Deed | -- | None Listed On Document | |
| Trustee Deed | $1,286,438 | -- | |
| Warranty Deed | $1,360,000 | Security Title Agency | |
| Warranty Deed | $1,250,000 | Magnus Title | |
| Cash Sale Deed | $480,000 | First Arizona Title Agency | |
| Warranty Deed | -- | Driggs Title Agency Inc | |
| Quit Claim Deed | -- | None Available | |
| Quit Claim Deed | -- | None Available | |
| Trustee Deed | $103,500 | Security Title Agency | |
| Joint Tenancy Deed | $80,000 | North American Title Agency |
Mortgage History
| Date | Status | Loan Amount | Loan Type |
|---|---|---|---|
| Previous Owner | $1,156,000 | New Conventional | |
| Previous Owner | $1,156,000 | New Conventional | |
| Previous Owner | $156,987 | Purchase Money Mortgage | |
| Previous Owner | $79,448 | FHA |
Similar Homes in the area
Source: Arizona Regional Multiple Listing Service (ARMLS)
MLS Number: 6836198
APN: 151-02-003B
- 2617 W Augusta Ave
- 7506 N 30th Ln Unit 1
- 3107 W Loma Ln
- 3109 W Loma Ln
- 7320 N 29th Ave
- 7538 N 31st Dr
- 3155 W Augusta Ave
- 7811 N 32nd Ave
- 3210 W Belmont Ave
- 8027 N 32nd Ave
- 2940 W Royal Palm Rd
- 8134 N 29th Ave
- 8106 N 31st Dr
- 7745 N 33rd Ave
- 3113 W Royal Palm Rd
- 2600 W State Ave Unit 4
- 2600 W State Ave Unit 2
- 2600 W State Ave
- 7226 N 31st Ave
- 8130 N 32nd Dr
