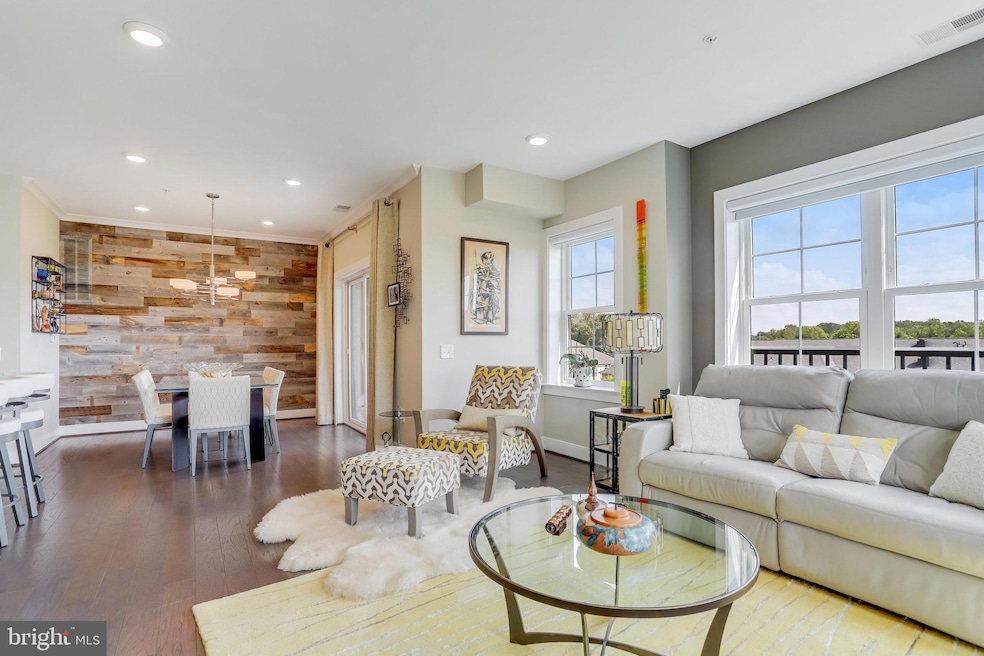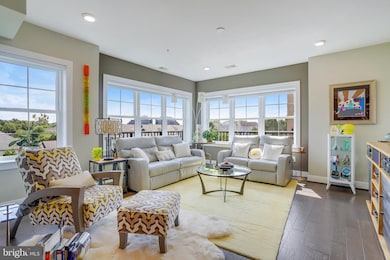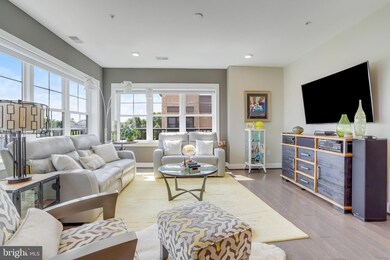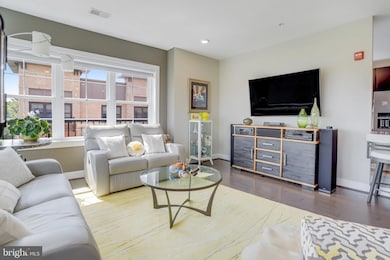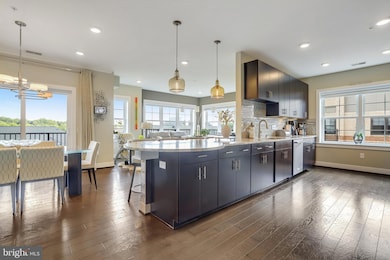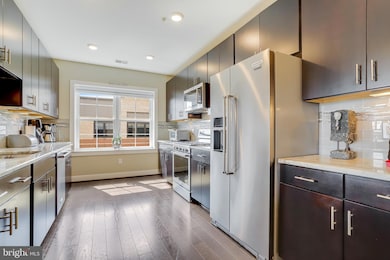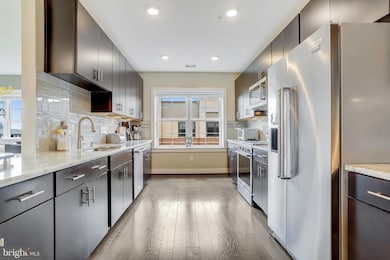
Flats At Metrowest Condominiums 2905 Bleeker St Unit 4-405 Fairfax, VA 22031
Estimated payment $5,371/month
Highlights
- Penthouse
- Gourmet Kitchen
- Open Floorplan
- Marshall Road Elementary School Rated A-
- View of Trees or Woods
- Transitional Architecture
About This Home
Welcome to 2905 Bleeker Street, Unit 405, where luxury, comfort, and convenience come together in this corner penthouse at The Flats at MetroWest. Perfectly positioned in Fairfax, this home offers seamless access to everyday essentials, including shopping, dining, and parks just minutes away.
Inside, you’re greeted by east-facing windows that welcome natural light throughout the day. The open-concept layout features wood flooring, upgraded bedroom carpeting, and custom wood plank accent walls that add warmth and modern elegance. The gourmet kitchen is both stylish and functional with upgraded granite countertops and tile backsplash; modern lighting flows seamlessly into the dining and living areas. A private deck invites you to enjoy peaceful, tree-lined views.
The master suite offers comforting touches with Hunter Douglas programmable blinds and an additional blackout shade, while the primary bath includes custom pull-out shelving for added organization. The guest bedroom is enhanced by a built-in custom wall unit, and the guest bathroom’s marble vanity elevates the space.
Additional features include in-wall TV mounts, dimmable lighting, and a Natural Comfort-brand HVAC system with an air scrubber for optimal air quality. Two side-by-side garage parking spaces, conveniently located near the elevator, complete this exceptional home.
Commuting is effortless with quick access to I-66, I-495, Route 50, and Route 29. The Vienna/Fairfax-GMU Metro Station is just one mile away, and nearby Fairfax Connector buses and VRE/Amtrak services provide excellent transit options to Washington, D.C. and more.
Don’t miss the opportunity to experience refined penthouse living with thoughtful upgrades, stunning views, and unbeatable convenience. Schedule your private tour today!
Property Details
Home Type
- Condominium
Est. Annual Taxes
- $8,015
Year Built
- Built in 2015
HOA Fees
- $378 Monthly HOA Fees
Parking
- Assigned Subterranean Space
- Basement Garage
- Garage Door Opener
- Parking Lot
- Off-Street Parking
Home Design
- Penthouse
- Transitional Architecture
- Brick Exterior Construction
- Stone Siding
Interior Spaces
- 1,685 Sq Ft Home
- Property has 4 Levels
- Open Floorplan
- Built-In Features
- Crown Molding
- Recessed Lighting
- Dining Area
- Views of Woods
Kitchen
- Gourmet Kitchen
- Breakfast Area or Nook
- Built-In Range
- Built-In Microwave
- Ice Maker
- Dishwasher
- Kitchen Island
- Disposal
Flooring
- Wood
- Carpet
Bedrooms and Bathrooms
- 2 Main Level Bedrooms
- En-Suite Bathroom
- Walk-In Closet
- 2 Full Bathrooms
- Walk-in Shower
Laundry
- Dryer
- Washer
Utilities
- Forced Air Heating and Cooling System
- Natural Gas Water Heater
Listing and Financial Details
- Assessor Parcel Number 0484 29010405
Community Details
Overview
- Association fees include common area maintenance, trash, water, reserve funds, management
- Low-Rise Condominium
- Metrowest Condos
- Flats At Metrowest Condo Community
- Flats At Metrowest Subdivision
- Property Manager
Amenities
- Community Center
Pet Policy
- Dogs and Cats Allowed
Map
About Flats At Metrowest Condominiums
Home Values in the Area
Average Home Value in this Area
Tax History
| Year | Tax Paid | Tax Assessment Tax Assessment Total Assessment is a certain percentage of the fair market value that is determined by local assessors to be the total taxable value of land and additions on the property. | Land | Improvement |
|---|---|---|---|---|
| 2024 | $7,286 | $628,940 | $126,000 | $502,940 |
| 2023 | $7,098 | $628,940 | $126,000 | $502,940 |
| 2022 | $7,051 | $616,610 | $123,000 | $493,610 |
| 2021 | $7,164 | $610,500 | $122,000 | $488,500 |
| 2020 | $7,225 | $610,500 | $122,000 | $488,500 |
| 2019 | $7,084 | $598,530 | $120,000 | $478,530 |
| 2018 | $6,883 | $598,530 | $120,000 | $478,530 |
| 2017 | $7,091 | $610,740 | $122,000 | $488,740 |
| 2016 | $6,329 | $546,310 | $109,000 | $437,310 |
Property History
| Date | Event | Price | Change | Sq Ft Price |
|---|---|---|---|---|
| 04/11/2025 04/11/25 | Pending | -- | -- | -- |
| 04/09/2025 04/09/25 | For Sale | $775,000 | +25.1% | $460 / Sq Ft |
| 12/18/2015 12/18/15 | Sold | $619,465 | 0.0% | $368 / Sq Ft |
| 01/23/2015 01/23/15 | Pending | -- | -- | -- |
| 01/23/2015 01/23/15 | For Sale | $619,465 | -- | $368 / Sq Ft |
Mortgage History
| Date | Status | Loan Amount | Loan Type |
|---|---|---|---|
| Closed | $440,744 | New Conventional |
Similar Homes in Fairfax, VA
Source: Bright MLS
MLS Number: VAFX2231332
APN: 0484-29010405
- 2905 Bleeker St Unit 4-405
- 9538 Canonbury Square
- 2911 Deer Hollow Way Unit 421 422
- 9332 Branch Side Ln
- 9521 Bastille St Unit 201
- 9521 Bastille St Unit 303
- 9555 Saintsbury Dr Unit 505
- 3034 Winter Pine Ct
- 3056 Winter Pine Ct
- 3089 White Birch Ct
- 9486 Virginia Center Blvd Unit 117
- 3005 Sayre Rd
- 9480 Virginia Center Blvd Unit 204
- 9480 Virginia Center Blvd Unit 101
- 9480 Virginia Center Blvd Unit 127
- 9480 Virginia Center Blvd Unit 108
- 2791 Centerboro Dr Unit 186
- 2765 Centerboro Dr Unit 447
- 2765 Centerboro Dr Unit 161
- 2923 Sayre Rd
