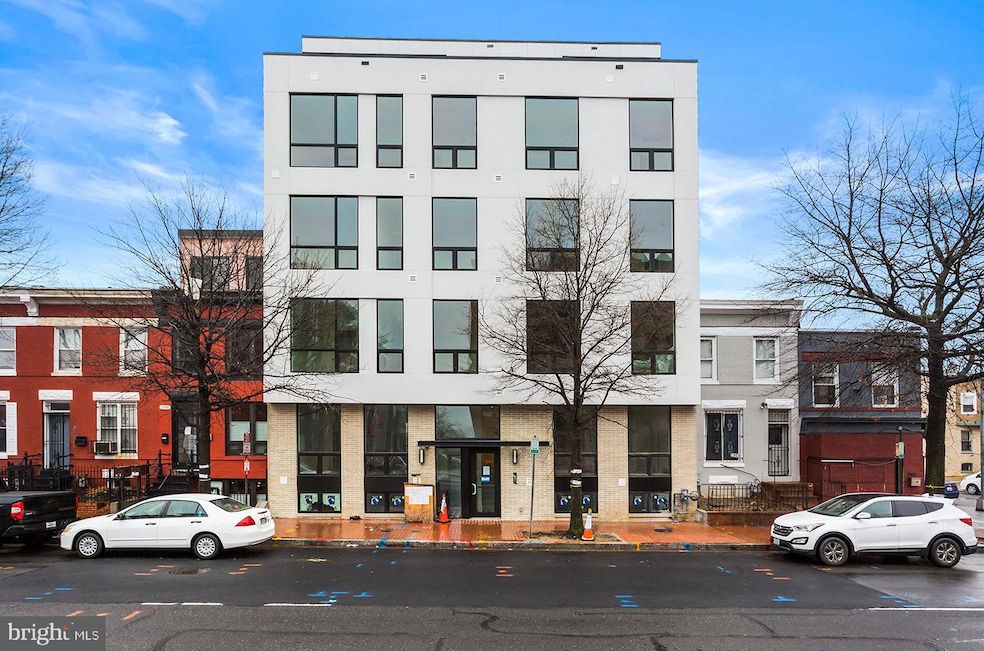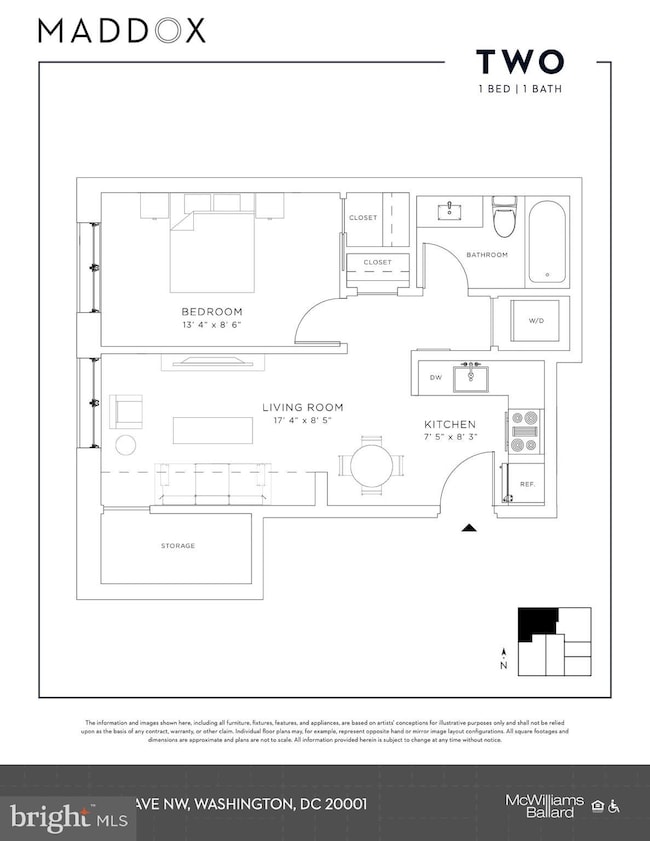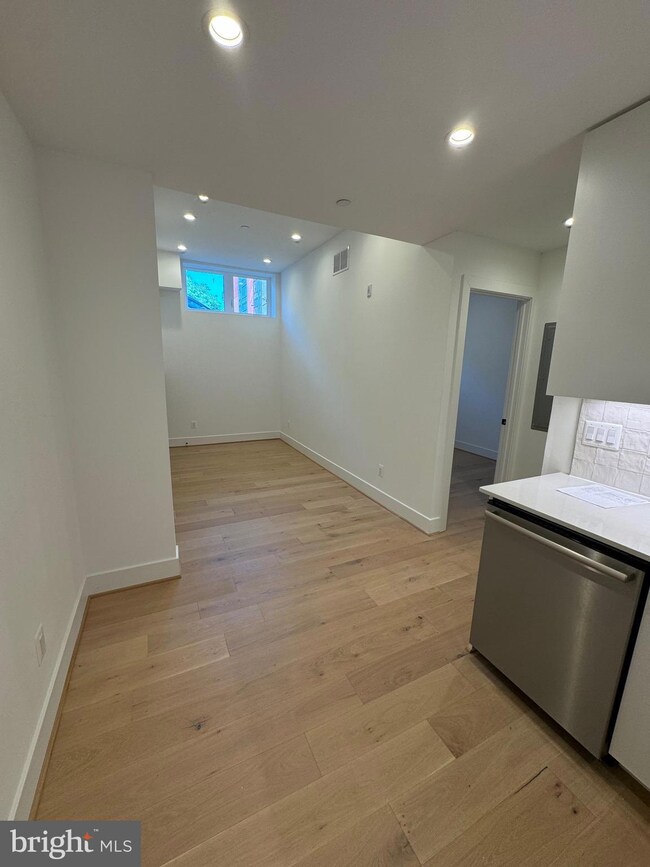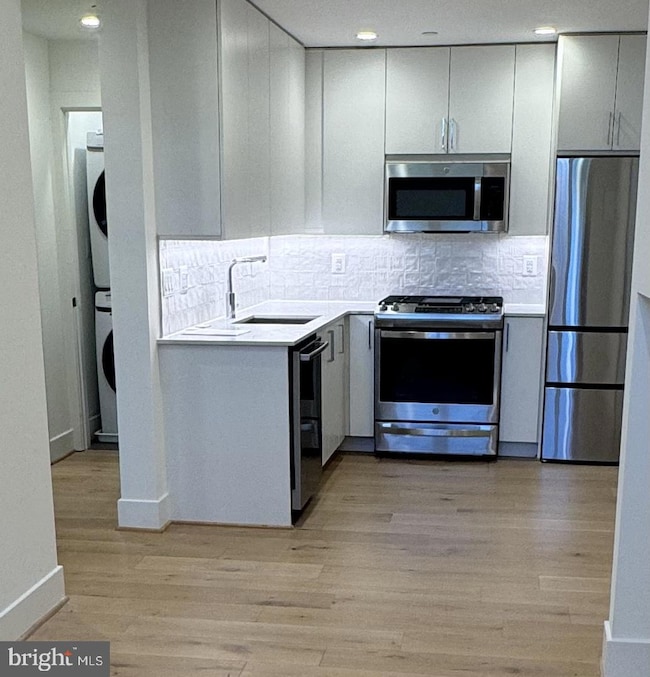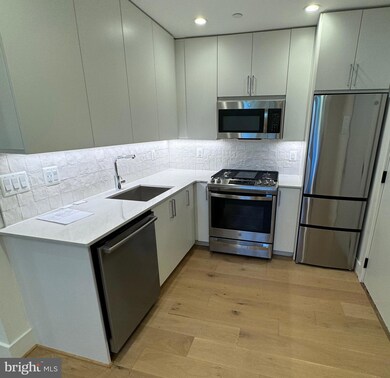
2905 Georgia Ave NW Unit 2 (IZ UNIT) Washington, DC 20001
Park View NeighborhoodEstimated payment $929/month
Highlights
- New Construction
- Open Floorplan
- Wood Flooring
- Gourmet Kitchen
- Contemporary Architecture
- 2-minute walk to Hobart Twins Park
About This Home
**THIS IS AN IZ (INCLUSIONARY ZONING) UNIT.**
**IZ LOTTERY FORTHCOMING**
Pursuant to the District of Columbia Inclusionary Zoning program, income restricted units are available at this development. Please contact the Department of Housing and Community Development regarding the availability of such units and requirements for registration in the Inclusionary Zoning program. Maximum Income(s): $53,250 (1 person) $60,850 (2 people) $68,450 (3 people)
Introducing The Maddox, a new condominium community rising up along Georgia Avenue in Washington's vibrant Park View neighborhood. This home offers sleek interiors that allow your personal style to take center stage! We are excited to introduce you to this new community. If you would like to schedule your private appointment or virtual tour, please contact us!
Property Details
Home Type
- Condominium
Year Built
- Built in 2021 | New Construction
HOA Fees
- $271 Monthly HOA Fees
Parking
- On-Street Parking
Home Design
- Contemporary Architecture
Interior Spaces
- 463 Sq Ft Home
- Open Floorplan
- Recessed Lighting
- Double Pane Windows
- Combination Kitchen and Living
- Wood Flooring
- Finished Basement
Kitchen
- Gourmet Kitchen
- Gas Oven or Range
- Built-In Microwave
- Dishwasher
- Stainless Steel Appliances
- Upgraded Countertops
- Disposal
Bedrooms and Bathrooms
- 1 Main Level Bedroom
- En-Suite Bathroom
- Walk-In Closet
- 1 Full Bathroom
Laundry
- Laundry in unit
- Front Loading Dryer
- Front Loading Washer
Home Security
- Intercom
- Exterior Cameras
Eco-Friendly Details
- Energy-Efficient Appliances
- Energy-Efficient Windows
Utilities
- Forced Air Heating and Cooling System
- Electric Water Heater
Additional Features
- Chairlift
- Property is in excellent condition
Listing and Financial Details
- Assessor Parcel Number 3054//0073
Community Details
Overview
- $542 Capital Contribution Fee
- Association fees include common area maintenance, custodial services maintenance, gas, management, pest control, reserve funds, sewer, snow removal, trash, water
- Low-Rise Condominium
- The Maddox Condos
- Park View Subdivision
- Property Manager
- Property has 5 Levels
Pet Policy
- Limit on the number of pets
- Dogs and Cats Allowed
Security
- Carbon Monoxide Detectors
- Fire and Smoke Detector
- Fire Sprinkler System
Map
Home Values in the Area
Average Home Value in this Area
Property History
| Date | Event | Price | Change | Sq Ft Price |
|---|---|---|---|---|
| 10/19/2024 10/19/24 | Pending | -- | -- | -- |
| 07/30/2024 07/30/24 | For Sale | $99,900 | -- | $216 / Sq Ft |
Similar Homes in Washington, DC
Source: Bright MLS
MLS Number: DCDC2152574
- 2905 Georgia Ave NW Unit 2 (IZ UNIT)
- 629 Harvard St NW
- 2910 Georgia Ave NW Unit 203
- 660 Columbia Rd NW
- 531 Harvard St NW
- 536 Hobart Place NW
- 558 Harvard St NW Unit B
- 723 Harvard St NW
- 639 Columbia Rd NW
- 629 Columbia Rd NW
- 716 Gresham Place NW
- 532 534 Hobart Place NW
- 734 Harvard St NW Unit 1
- 736 Harvard St NW
- 744 Columbia Rd NW
- 653 Irving St NW Unit 8
- 610 Irving St NW Unit 104
- 755 Columbia Rd NW Unit 3
- 743 Girard St NW
- 757 Columbia Rd NW
