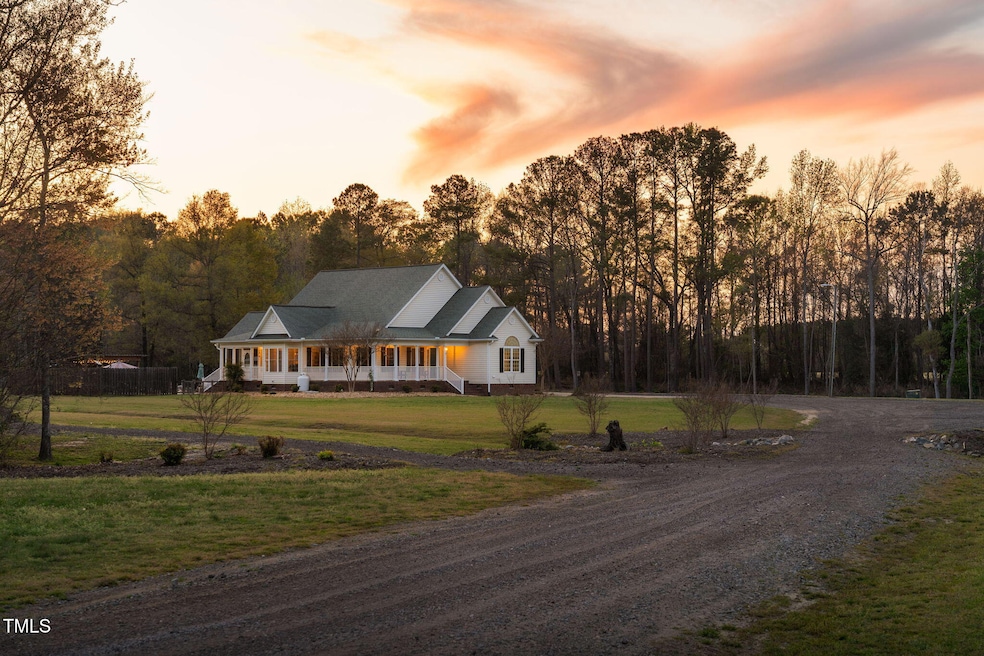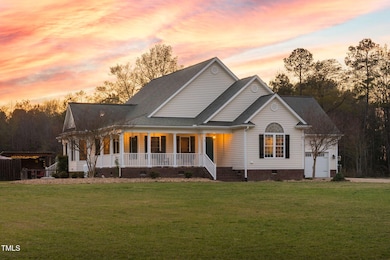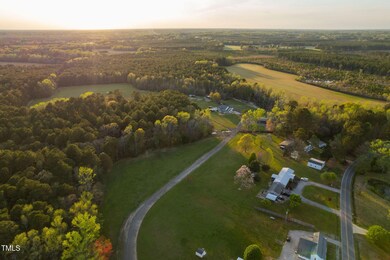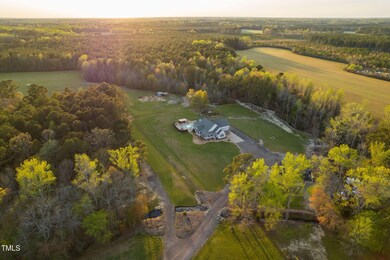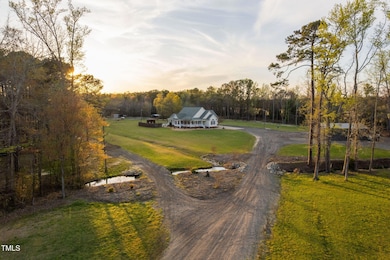
2905 Glendale Rd Kenly, NC 27542
Beulah NeighborhoodEstimated payment $3,532/month
Highlights
- Barn
- 2.44 Acre Lot
- Traditional Architecture
- In Ground Pool
- Farm
- Wood Flooring
About This Home
Stunning Luxury Farmhouse on Over 2.4 Acres - A Dream Home Awaits! Welcome to this exquisite property, where mini farm meets luxury living. Nestled on over 2.4 acres of land, this sprawling 3,022 square foot home features 4 spacious bedrooms and 3 beautifully appointed bathrooms.
Step inside to discover gleaming hardwood floors throughout, a generous living room with a cozy gas fireplace, and an inviting eat-in kitchen. The kitchen is a chef's dream, complete with a large island, gas cooktop, built-in oven, wine cooler, farmhouse sink, and luxurious granite countertops. The separate dining room is perfect for entertaining guests or enjoying family meals.
The home's expansive layout includes a bonus room, large bedrooms, and bathrooms that are sure to impress with their elegant ceramic tile floors and high-end finishes. Each bedroom offers ample closet space, while the luxurious bathrooms are designed with relaxation in mind.
For outdoor enthusiasts, the property offers a fenced-in inground pool with a covered pool area—perfect for entertaining or unwinding in privacy. A large metal workshop provides ample storage space for tools, equipment, or hobby projects, while multiple fenced areas and open spaces make it ideal for farm animals.
The craftsmanship throughout the home is unparalleled, from the intricate woodwork to the massive walk-in attic space, offering even more potential for storage or future development. The beautiful wrap around porch leads to the entry foyer leading to a welcoming covered back porch, where you can enjoy the peace and tranquility of country living.
Whether you're looking to relax in your luxurious home, tend to your mini farm, or entertain family and friends, this property offers endless possibilities. Located conveniently close to major cities like Raleigh-Durham (RDU), I-95, and Highway 40, you get the perfect balance of a serene, country setting with easy access to urban amenities.
Home Details
Home Type
- Single Family
Est. Annual Taxes
- $2,257
Year Built
- Built in 2007
Lot Details
- 2.44 Acre Lot
- Kennel
- Fenced Yard
- Partially Fenced Property
- Landscaped
- Cleared Lot
- Garden
- Back and Front Yard
Parking
- 2 Car Attached Garage
- Garage Door Opener
- Gravel Driveway
- 4 Open Parking Spaces
Home Design
- Traditional Architecture
- Brick Exterior Construction
- Brick Foundation
- Frame Construction
- Shingle Roof
- Vinyl Siding
Interior Spaces
- 3,022 Sq Ft Home
- 2-Story Property
- Built-In Features
- Woodwork
- Tray Ceiling
- Ceiling Fan
- Entrance Foyer
- Living Room with Fireplace
- Storage
- Laundry Room
- Pull Down Stairs to Attic
Kitchen
- Eat-In Kitchen
- Breakfast Bar
- Built-In Gas Range
- Range Hood
- Wine Refrigerator
- Wine Cooler
- Granite Countertops
Flooring
- Wood
- Carpet
- Ceramic Tile
Bedrooms and Bathrooms
- 4 Bedrooms
- Primary Bedroom on Main
- Dual Closets
- Walk-In Closet
- 4 Full Bathrooms
- Separate Shower in Primary Bathroom
- Soaking Tub
- Walk-in Shower
Pool
- In Ground Pool
- Fence Around Pool
Outdoor Features
- Courtyard
- Patio
- Separate Outdoor Workshop
- Outdoor Storage
- Rain Gutters
- Wrap Around Porch
Schools
- Glendale-Kenly Elementary School
- N Johnston Middle School
- N Johnston High School
Farming
- Barn
- Farm
Utilities
- Central Air
- Heating System Uses Propane
- Well
- Septic Tank
- High Speed Internet
Community Details
- No Home Owners Association
Listing and Financial Details
- Assessor Parcel Number 03P04006N
Map
Home Values in the Area
Average Home Value in this Area
Tax History
| Year | Tax Paid | Tax Assessment Tax Assessment Total Assessment is a certain percentage of the fair market value that is determined by local assessors to be the total taxable value of land and additions on the property. | Land | Improvement |
|---|---|---|---|---|
| 2024 | $2,821 | $345,390 | $33,510 | $311,880 |
| 2023 | $2,576 | $314,190 | $33,510 | $280,680 |
| 2022 | $2,707 | $314,190 | $33,510 | $280,680 |
| 2021 | $2,713 | $314,190 | $33,510 | $280,680 |
| 2020 | $2,820 | $314,190 | $33,510 | $280,680 |
| 2019 | $2,837 | $314,190 | $33,510 | $280,680 |
| 2018 | $2,564 | $291,370 | $31,550 | $259,820 |
| 2017 | $2,564 | $291,370 | $31,550 | $259,820 |
| 2016 | $2,564 | $291,370 | $31,550 | $259,820 |
| 2015 | $2,564 | $291,370 | $31,550 | $259,820 |
| 2014 | $2,564 | $291,370 | $31,550 | $259,820 |
Property History
| Date | Event | Price | Change | Sq Ft Price |
|---|---|---|---|---|
| 04/09/2025 04/09/25 | Pending | -- | -- | -- |
| 04/04/2025 04/04/25 | For Sale | $599,000 | -- | $198 / Sq Ft |
Deed History
| Date | Type | Sale Price | Title Company |
|---|---|---|---|
| Warranty Deed | $250,000 | None Available |
Mortgage History
| Date | Status | Loan Amount | Loan Type |
|---|---|---|---|
| Open | $315,000 | New Conventional | |
| Closed | $225,000 | New Conventional | |
| Previous Owner | $25,000 | Credit Line Revolving | |
| Previous Owner | $196,000 | Unknown | |
| Previous Owner | $165,000 | Construction |
Similar Homes in Kenly, NC
Source: Doorify MLS
MLS Number: 10086933
APN: 03P04006N
- 158 Blande Dr
- 170 Blande Dr
- 2830 Beulahtown Rd
- 1170 Jerusalem Church Rd
- 1647 Old Dam Rd
- 329 Green Pines Estates Dr
- 3026 Shoeheel Rd
- 130 Green Pines Estates Dr
- 200 Green Pines Estates Dr
- 1430 Old Dam Rd
- 768 Hales Rd
- 0 Shoeheel Rd
- 7698 Nc Highway 222 W
- 450 Christmas Light Rd
- 233 Movado Trail N
- 69 N Movado Trail
- 11204 Old Beulah Rd
- 185 Movado Trail N
- 11226 Old Beulah Rd
- 163 N Movado Trail
