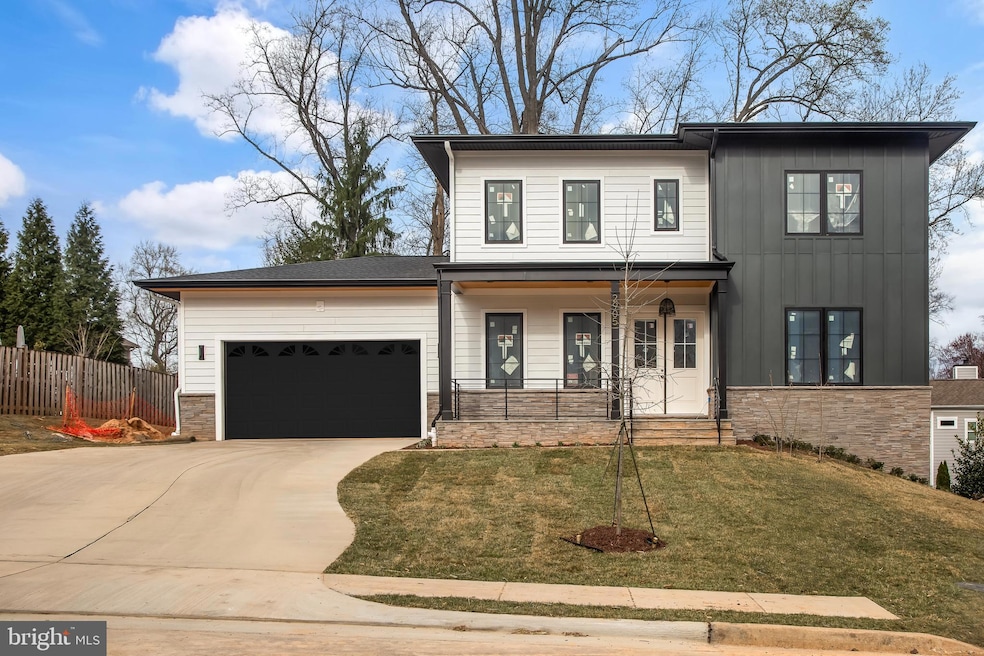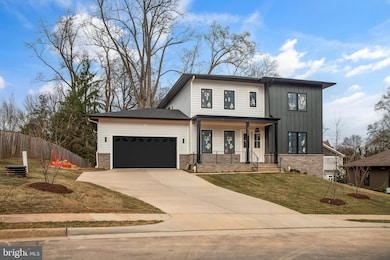
2905 Gray St Oakton, VA 22124
Estimated payment $12,108/month
Highlights
- New Construction
- Gourmet Kitchen
- Solid Hardwood Flooring
- Oakton Elementary School Rated A
- Craftsman Architecture
- Main Floor Bedroom
About This Home
Introducing Verity Builders' Newest Masterpiece in Modern Living
Nestled on a sprawling 0.28-acre lot, this stunning home by Verity Builders combines luxury and functionality, showcasing thoughtful design at every turn. With 6 spacious bedrooms and 5.5 bathrooms, it exemplifies modern comfort and timeless style.
Upon entering, you’re greeted by soaring 10' ceilings on the main level, setting the tone for the home’s elegant and inviting atmosphere. The open-concept design effortlessly connects the kitchen, dining, and living areas, creating an expansive space perfect for both relaxing and entertaining. The gourmet kitchen is a showstopper, featuring a grand island, quartz countertops, Birch cabinetry, and a top-of-the-line GE Monogram appliance suite that seamlessly blends beauty with function.
The first floor boasts beautiful site-finished oak floors throughout, adding a warm and elegant touch to the living spaces. A large, private en-suite bedroom on the main level offers convenience and privacy, ideal for guests or a quiet retreat. For those working from home, a dedicated office space provides the perfect environment for productivity. The mudroom keeps everything organized, while the attached garage, equipped with an EV charging port, adds a modern touch with eco-consciousness in mind.
The home’s closets are all fitted with built-in shelving, ensuring ample storage and organization. Solid core doors are featured throughout the home, adding to the sense of quality and craftsmanship. Step outside to the large deck with composite decking—an ideal spot for outdoor gatherings or simply enjoying some fresh air.
Upstairs, the owner’s suite provides a luxurious retreat, while a junior suite and two additional bedrooms share a Jack-and-Jill bathroom, combining both privacy and convenience. Soft carpets in the bedrooms create a cozy atmosphere, while the site-finished oak floors in the hallways add a rich, elegant touch.
The lower level is designed for entertainment, featuring a media room for cinematic experiences and a recreational room for a variety of activities. An egress window bathes the lower-level bedroom in natural light, enhancing the space’s comfort.
Home Details
Home Type
- Single Family
Est. Annual Taxes
- $11,481
Year Built
- Built in 2025 | New Construction
Lot Details
- 0.28 Acre Lot
- Property is in excellent condition
- Property is zoned 120
Parking
- 2 Car Attached Garage
- Front Facing Garage
Home Design
- Craftsman Architecture
- Spray Foam Insulation
- Architectural Shingle Roof
- Concrete Perimeter Foundation
- HardiePlank Type
- Masonry
Interior Spaces
- Property has 3 Levels
- Wet Bar
- High Ceiling
- Ceiling Fan
- Self Contained Fireplace Unit Or Insert
- Fireplace Mantel
- Gas Fireplace
- Open Floorplan
- Efficiency Studio
Kitchen
- Gourmet Kitchen
- Built-In Oven
- Six Burner Stove
- Cooktop with Range Hood
- Built-In Microwave
- Dishwasher
- Disposal
Flooring
- Solid Hardwood
- Carpet
- Tile or Brick
Bedrooms and Bathrooms
Laundry
- Laundry on upper level
- Dryer
- Washer
Finished Basement
- Sump Pump
- Basement Windows
Accessible Home Design
- Halls are 48 inches wide or more
- Level Entry For Accessibility
Eco-Friendly Details
- Energy-Efficient Windows
Schools
- Oakton Elementary School
- Thoreau Middle School
- Oakton High School
Utilities
- 90% Forced Air Heating and Cooling System
- 200+ Amp Service
- 120/240V
- Tankless Water Heater
- Cable TV Available
Community Details
- No Home Owners Association
- Built by Verity Builders
- Grays Oakton Subdivision, Chatham Floorplan
Listing and Financial Details
- Tax Lot 20
- Assessor Parcel Number 0472 05 0020A
Map
Home Values in the Area
Average Home Value in this Area
Tax History
| Year | Tax Paid | Tax Assessment Tax Assessment Total Assessment is a certain percentage of the fair market value that is determined by local assessors to be the total taxable value of land and additions on the property. | Land | Improvement |
|---|---|---|---|---|
| 2024 | $70 | $6,000 | $6,000 | $0 |
| 2023 | $68 | $6,000 | $6,000 | $0 |
| 2022 | $69 | $6,000 | $6,000 | $0 |
| 2021 | $70 | $6,000 | $6,000 | $0 |
| 2020 | $71 | $6,000 | $6,000 | $0 |
| 2019 | $71 | $6,000 | $6,000 | $0 |
| 2018 | $69 | $6,000 | $6,000 | $0 |
| 2017 | $70 | $6,000 | $6,000 | $0 |
| 2016 | $70 | $6,000 | $6,000 | $0 |
| 2015 | $67 | $6,000 | $6,000 | $0 |
| 2014 | $67 | $6,000 | $6,000 | $0 |
Property History
| Date | Event | Price | Change | Sq Ft Price |
|---|---|---|---|---|
| 04/06/2025 04/06/25 | For Sale | $1,998,000 | -- | $357 / Sq Ft |
Similar Homes in the area
Source: Bright MLS
MLS Number: VAFX2229736
APN: 0472-05-0020A
- 2915 Chain Bridge Rd
- 10166 Castlewood Ln
- 2960 Trousseau Ln
- 2973 Borge St
- 2805 Welbourne Ct
- 9921 Courthouse Woods Ct
- 10210 Baltusrol Ct
- 10127 Turnberry Place
- 9979 Capperton Dr
- 9952 Lochmoore Ln
- 10227 Valentino Dr Unit 7104
- 9925 Blake Ln
- 9919 Blake Ln
- 10151 Oakton Terrace Rd Unit 10151
- 9943 Capperton Dr
- 10310 Lewis Knolls Dr
- 2972 Valera Ct
- 3178 Summit Square Dr Unit 3-B12
- 10300 Appalachian Cir Unit 108
- 10302 Appalachian Cir Unit 209

