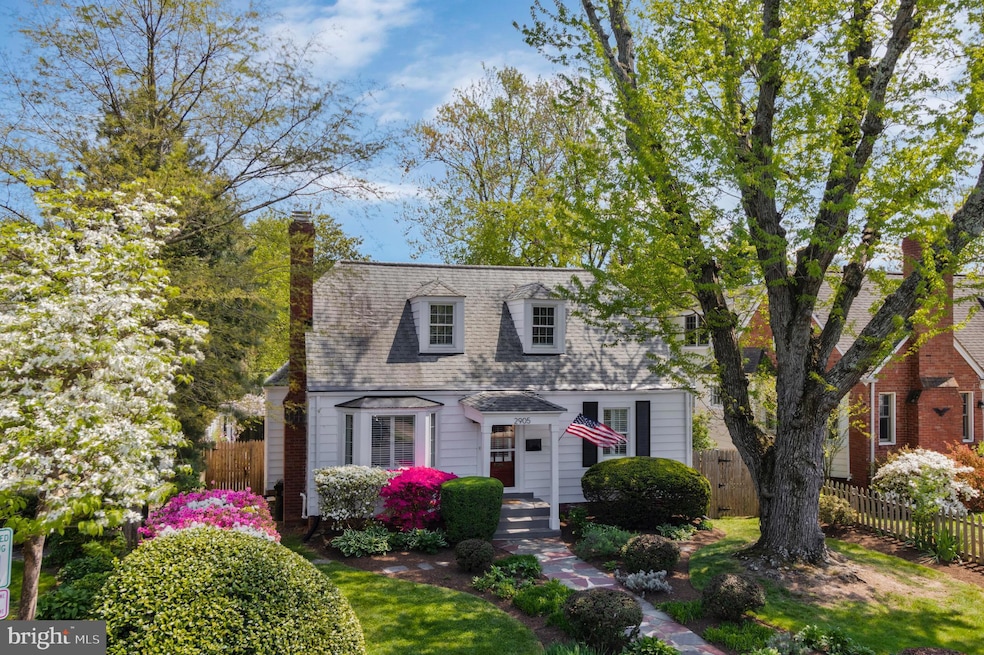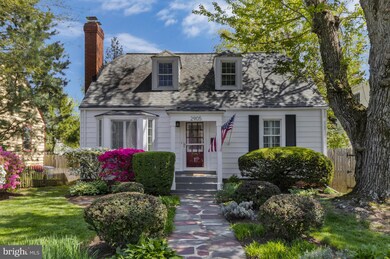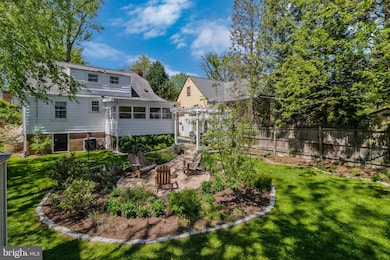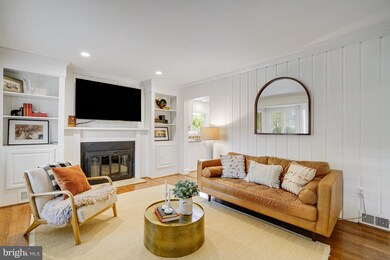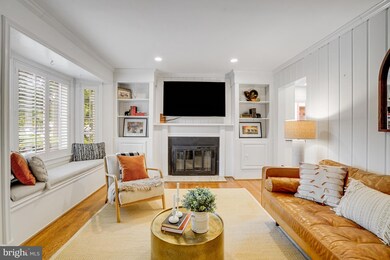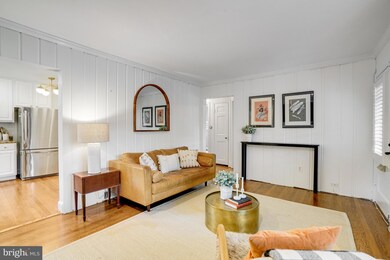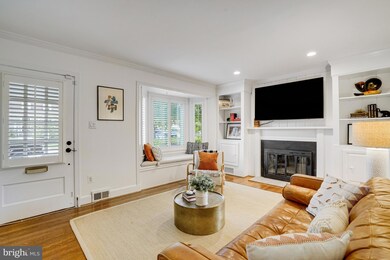
2905 Meadow Ln Falls Church, VA 22042
Jefferson NeighborhoodHighlights
- Eat-In Gourmet Kitchen
- Main Floor Bedroom
- Bonus Room
- Cape Cod Architecture
- 1 Fireplace
- 5-minute walk to Azalea Park
About This Home
As of October 2024An *EXPANDED* Fairy tale Cape Cod-style residence conveniently located in the coveted Hillwood Neighborhood in the heart of Falls Church. Exuding exceptional curb appeal upon arrival, this stunning 3 bedroom (plus den) & 2.5 bathroom home is situated on a flat, beautifully landscaped lot. Step inside to a classic front living room with a charming fireplace, front bay window and built in shelving. Two generously sized bedrooms with ample storage and a full bathroom complement the layout. Further enhancing the main level is a contemporary eat-in kitchen, and a rear addition providing direct access to the the stunning back yard. Ascend to the upper level which is exclusively dedicated to an elegant primary suite. This space offers ample storage and showcases an oversized, stunning en-suite bathroom, elevating the essence of comfort and luxury. The expansive lower level with windows and natural light unveils a tastefully finished recreational room, inclusive of a half bathroom and the highly desired separate flex room/home office. Stepping into the backyard reveals a hardscape patio and pergola, creating a perfect setting for entertaining. Embrace relaxation during cooler seasons in the inviting fire pit area in the center of the backyard. ***Walk to downtown Falls Church City!*** Convenience is paramount with nearby access to shops, dining options, an esteemed Saturday morning farmers market in Falls Church City, and the WO & D bike path. Commuters will appreciate the ease of access to two metro stations, Reagan and Dulles Airports, and major routes such as 66, 495, 7, and 50, with downtown DC just 7 miles away. Additionally, the home is in proximity to burgeoning mixed-use developments, including the exciting Founders Row which will eventually feature a movie theater and the anticipation of a brand new Whole Foods (to be completed later this year), situated a mere 6 streets away at the intersection of E Broad and S Washington. ***OPEN HOUSE SUNDAY - 2pm - 4pm***
Home Details
Home Type
- Single Family
Est. Annual Taxes
- $9,075
Year Built
- Built in 1940
Lot Details
- 5,625 Sq Ft Lot
- Back Yard Fenced
- Landscaped
- Property is zoned 140
Parking
- On-Street Parking
Home Design
- Cape Cod Architecture
- Brick Exterior Construction
- Block Foundation
Interior Spaces
- Property has 3 Levels
- Built-In Features
- 1 Fireplace
- Window Treatments
- Family Room
- Living Room
- Den
- Bonus Room
- Utility Room
Kitchen
- Eat-In Gourmet Kitchen
- Upgraded Countertops
Bedrooms and Bathrooms
- En-Suite Primary Bedroom
- En-Suite Bathroom
Partially Finished Basement
- Heated Basement
- Walk-Out Basement
- Basement Fills Entire Space Under The House
- Connecting Stairway
- Rear Basement Entry
- Workshop
Outdoor Features
- Patio
Utilities
- Forced Air Heating and Cooling System
- Natural Gas Water Heater
Community Details
- No Home Owners Association
- Hillwood Subdivision
Listing and Financial Details
- Tax Lot 36
- Assessor Parcel Number 0504 08 0036
Map
Home Values in the Area
Average Home Value in this Area
Property History
| Date | Event | Price | Change | Sq Ft Price |
|---|---|---|---|---|
| 10/07/2024 10/07/24 | Sold | $905,000 | +7.9% | $480 / Sq Ft |
| 09/23/2024 09/23/24 | Pending | -- | -- | -- |
| 09/20/2024 09/20/24 | For Sale | $839,000 | +32.1% | $445 / Sq Ft |
| 07/23/2018 07/23/18 | Sold | $635,000 | -0.8% | $370 / Sq Ft |
| 06/24/2018 06/24/18 | Pending | -- | -- | -- |
| 06/22/2018 06/22/18 | For Sale | $639,900 | +14.3% | $373 / Sq Ft |
| 03/26/2014 03/26/14 | Sold | $560,000 | +1.8% | $326 / Sq Ft |
| 02/10/2014 02/10/14 | Pending | -- | -- | -- |
| 02/06/2014 02/06/14 | For Sale | $549,900 | +42.8% | $320 / Sq Ft |
| 02/03/2012 02/03/12 | Sold | $385,000 | -2.5% | $195 / Sq Ft |
| 12/13/2011 12/13/11 | Pending | -- | -- | -- |
| 12/07/2011 12/07/11 | For Sale | $395,000 | 0.0% | $201 / Sq Ft |
| 11/23/2011 11/23/11 | Pending | -- | -- | -- |
| 10/24/2011 10/24/11 | Price Changed | $395,000 | -10.2% | $201 / Sq Ft |
| 06/27/2011 06/27/11 | Price Changed | $439,900 | -4.3% | $223 / Sq Ft |
| 05/26/2011 05/26/11 | Price Changed | $459,900 | -3.2% | $233 / Sq Ft |
| 04/06/2011 04/06/11 | Price Changed | $474,900 | -1.9% | $241 / Sq Ft |
| 02/19/2011 02/19/11 | For Sale | $484,000 | -- | $246 / Sq Ft |
Tax History
| Year | Tax Paid | Tax Assessment Tax Assessment Total Assessment is a certain percentage of the fair market value that is determined by local assessors to be the total taxable value of land and additions on the property. | Land | Improvement |
|---|---|---|---|---|
| 2024 | $9,630 | $770,720 | $328,000 | $442,720 |
| 2023 | $9,503 | $790,300 | $328,000 | $462,300 |
| 2022 | $9,270 | $761,120 | $311,000 | $450,120 |
| 2021 | $8,405 | $675,240 | $296,000 | $379,240 |
| 2020 | $8,179 | $653,240 | $274,000 | $379,240 |
| 2019 | $7,823 | $622,190 | $254,000 | $368,190 |
| 2018 | $7,121 | $619,190 | $251,000 | $368,190 |
| 2017 | $7,532 | $612,190 | $244,000 | $368,190 |
| 2016 | $7,444 | $604,970 | $244,000 | $360,970 |
| 2015 | $6,638 | $556,440 | $237,000 | $319,440 |
| 2014 | $5,800 | $483,410 | $228,000 | $255,410 |
Mortgage History
| Date | Status | Loan Amount | Loan Type |
|---|---|---|---|
| Open | $633,500 | New Conventional | |
| Previous Owner | $35,000 | New Conventional | |
| Previous Owner | $433,000 | New Conventional | |
| Previous Owner | $443,700 | New Conventional | |
| Previous Owner | $448,000 | New Conventional | |
| Previous Owner | $365,750 | New Conventional | |
| Previous Owner | $155,000 | No Value Available |
Deed History
| Date | Type | Sale Price | Title Company |
|---|---|---|---|
| Deed | $905,000 | Allied Title | |
| Deed | $635,000 | Kvs Title Llc | |
| Warranty Deed | $560,000 | -- | |
| Warranty Deed | $385,000 | -- | |
| Deed | $235,000 | -- |
Similar Homes in Falls Church, VA
Source: Bright MLS
MLS Number: VAFX2201976
APN: 0504-08-0036
- 2844 Meadow Ln
- 2843 Cherry St
- 2839 Meadow Ln
- 6512 Cedar Ln
- 2947 Random Rd
- 701 Berry St
- 6425 Spring Terrace
- 6704 Chestnut Ave
- 3101 Holmes Run Rd
- 102 Lawton St
- 2830 Bolling Rd
- 2811 Winchester Way
- 2833 Summerfield Rd
- 3063 Hazelton St
- 1010 N Tuckahoe St
- 6724 Westlawn Dr
- 2837 Cameron Rd
- 3106 Faber Dr
- 1000 N Sycamore St
- 6813 Chestnut Ave
