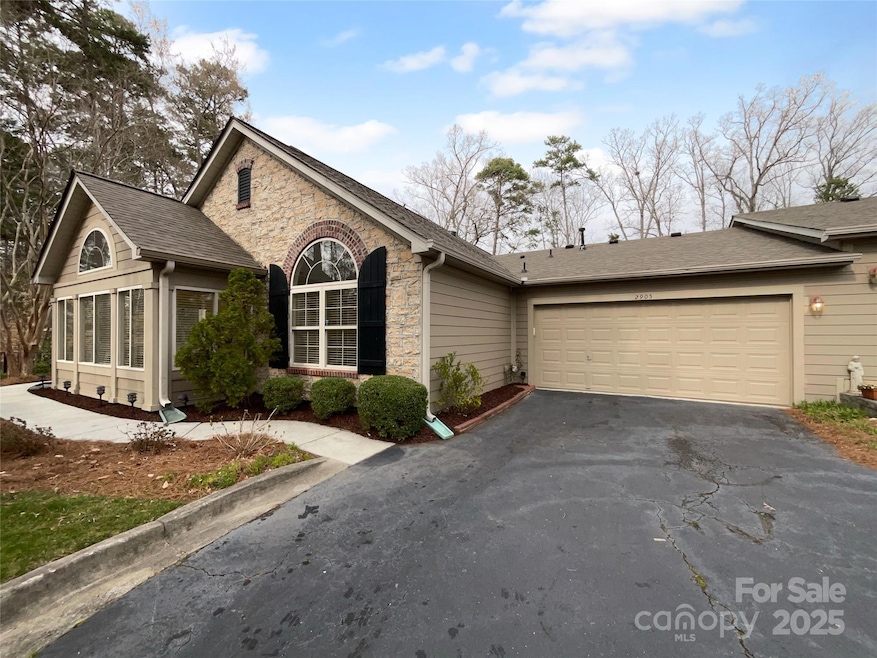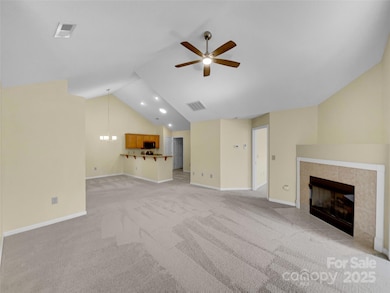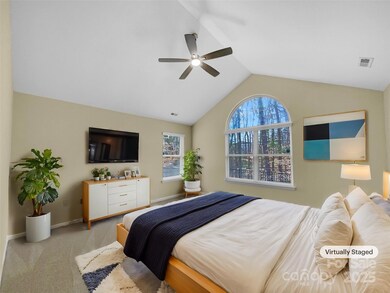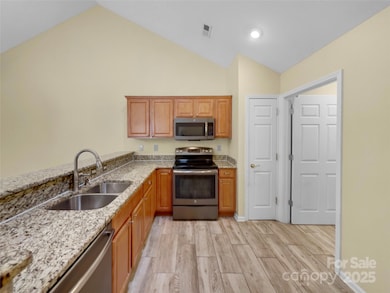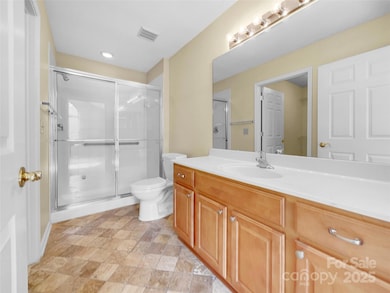
2905 Polo View Ln Matthews, NC 28105
Estimated payment $2,827/month
Highlights
- Fireplace
- Laundry Room
- Central Heating and Cooling System
- 2 Car Attached Garage
- 1-Story Property
- Wood Siding
About This Home
Seller may consider buyer concessions if made in an offer. Welcome to this charming home with a cozy fireplace, perfect for those chilly evenings. The natural color palette throughout creates a warm and inviting atmosphere. The primary bedroom features a spacious walk-in closet, while the primary bathroom boasts good under sink storage. Partial flooring replacement in some areas gives the home a fresh and updated look. Don't miss the opportunity to make this house your own!
Listing Agent
Opendoor Brokerage LLC Brokerage Email: Whuntsailors@opendoor.com License #229061
Open House Schedule
-
Friday, April 25, 20258:00 am to 7:00 pm4/25/2025 8:00:00 AM +00:004/25/2025 7:00:00 PM +00:00Agent will not be present at open houseAdd to Calendar
-
Saturday, April 26, 20258:00 am to 7:00 pm4/26/2025 8:00:00 AM +00:004/26/2025 7:00:00 PM +00:00Agent will not be present at open houseAdd to Calendar
Property Details
Home Type
- Condominium
Est. Annual Taxes
- $2,173
Year Built
- Built in 2005
HOA Fees
- $385 Monthly HOA Fees
Parking
- 2 Car Attached Garage
- Driveway
- 2 Open Parking Spaces
Home Design
- Slab Foundation
- Composition Roof
- Wood Siding
Interior Spaces
- 1,579 Sq Ft Home
- 1-Story Property
- Fireplace
- Microwave
- Laundry Room
Bedrooms and Bathrooms
- 2 Main Level Bedrooms
- 2 Full Bathrooms
Schools
- Mint Hill Elementary And Middle School
- Butler High School
Utilities
- Central Heating and Cooling System
Community Details
- Braesael Management Company Association, Phone Number (704) 847-3507
- Polo Club Of Matthews Subdivision
- Mandatory home owners association
Listing and Financial Details
- Assessor Parcel Number 193-522-34
Map
Home Values in the Area
Average Home Value in this Area
Tax History
| Year | Tax Paid | Tax Assessment Tax Assessment Total Assessment is a certain percentage of the fair market value that is determined by local assessors to be the total taxable value of land and additions on the property. | Land | Improvement |
|---|---|---|---|---|
| 2023 | $2,173 | $328,993 | $0 | $328,993 |
| 2022 | $2,173 | $234,000 | $0 | $234,000 |
| 2021 | $2,173 | $234,000 | $0 | $234,000 |
| 2020 | $2,099 | $234,000 | $0 | $234,000 |
| 2019 | $2,132 | $234,000 | $0 | $234,000 |
| 2018 | $2,559 | $214,900 | $56,000 | $158,900 |
| 2017 | $2,508 | $214,900 | $56,000 | $158,900 |
| 2016 | -- | $214,900 | $56,000 | $158,900 |
| 2015 | $2,501 | $214,900 | $56,000 | $158,900 |
| 2014 | -- | $214,900 | $56,000 | $158,900 |
Property History
| Date | Event | Price | Change | Sq Ft Price |
|---|---|---|---|---|
| 04/17/2025 04/17/25 | Price Changed | $405,000 | -1.7% | $256 / Sq Ft |
| 03/27/2025 03/27/25 | Price Changed | $412,000 | -1.9% | $261 / Sq Ft |
| 03/17/2025 03/17/25 | For Sale | $420,000 | -- | $266 / Sq Ft |
Deed History
| Date | Type | Sale Price | Title Company |
|---|---|---|---|
| Warranty Deed | $387,500 | Os National Title | |
| Warranty Deed | $387,500 | Os National Title | |
| Warranty Deed | $2,252,000 | Attorney | |
| Warranty Deed | $209,000 | -- |
Mortgage History
| Date | Status | Loan Amount | Loan Type |
|---|---|---|---|
| Previous Owner | $132,800 | New Conventional | |
| Previous Owner | $140,000 | New Conventional |
Similar Homes in Matthews, NC
Source: Canopy MLS (Canopy Realtor® Association)
MLS Number: 4234789
APN: 193-522-34
- 2656 Polo Club Blvd Unit 5C
- 2941 Bellasera Way
- 2508 Wood Star Ct
- 2874 Bellasera Way
- 2937 Bellasera Way Unit 2937
- 2959 Bellasera Way
- 4008 Crooked Spruce Ct
- 1910 Mezzo Ct Unit C1910
- 4004 Crooked Spruce Ct
- 5025 Cherry Gum Ct Unit 47
- 5021 Cherry Gum Ct
- 5017 Cherry Gum Ct
- 5013 Cherry Gum Ct
- 5009 Cherry Gum Ct
- 5005 Cherry Gum Ct
- 3108 Butler Hill Dr
- 3116 Butler Hill Dr
- 3120 Butler Hill Dr
- 1227 Lightwood Dr
- 910 Lightwood Dr
