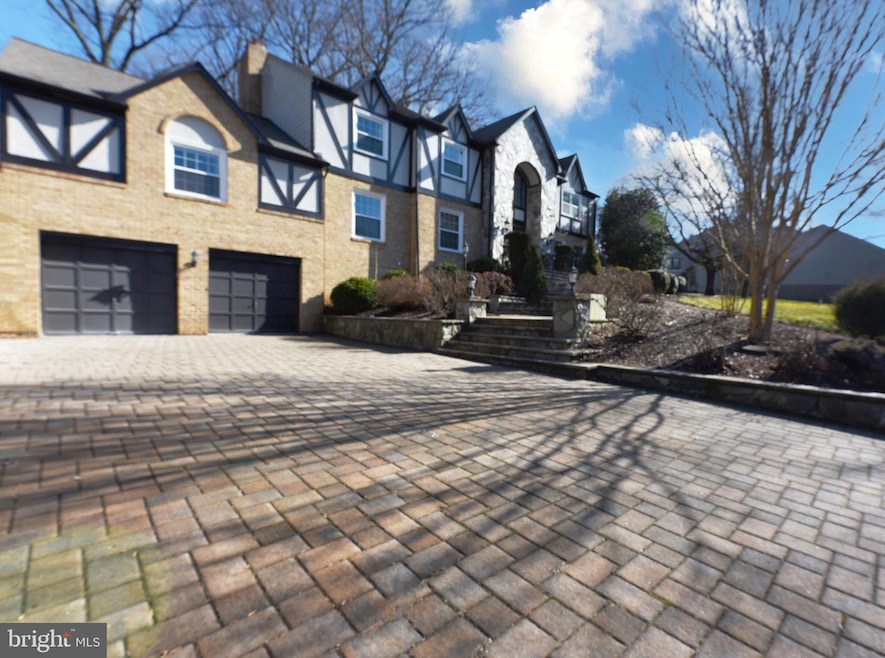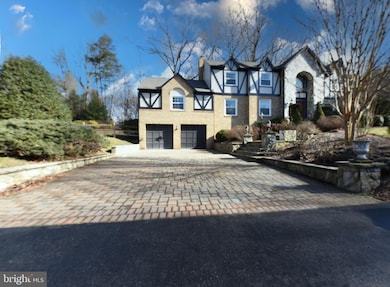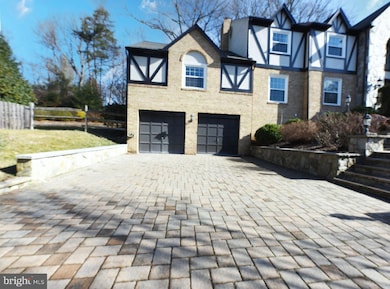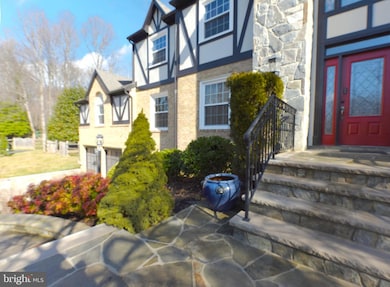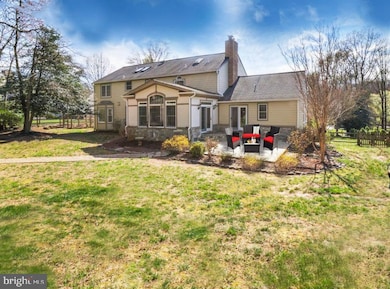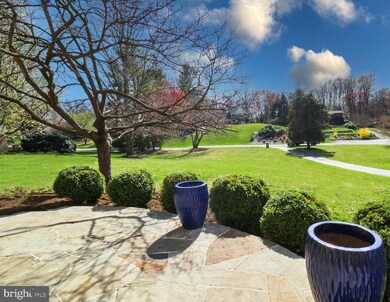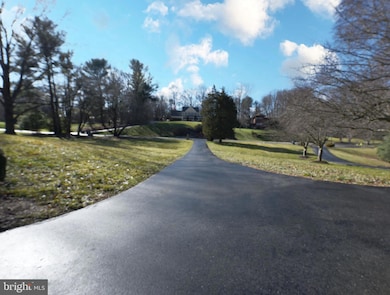
2905 Taj Dr Oakton, VA 22124
Highlights
- 0.97 Acre Lot
- Colonial Architecture
- Main Floor Bedroom
- Flint Hill Elementary School Rated A
- Wood Flooring
- Garden View
About This Home
As of April 2025The seller reserves the right to accept or reject any offers. The property is being sold "as is" with a closing period of 30 days or less. The title company handling the transaction is Metro .Welcome to this stunning Tudor-style colonial, perfectly situated in a private, sought-after cul-de-sac community in Oakton. With over 5,200 sqft of luxurious living space, this home is designed for both comfort and elegance. Homes in this area typically sell for between $357 - $495 per square foot. This house is currently listed for sale $300.38 per sqft.
Key Features:
Spacious Living: Eight generously sized bedrooms and six well-appointed bathrooms ensure ample room for family and guests.
Outdoor Oasis: Set on a picturesque 0.97-acre lot, the property features a charming paver driveway and a beautiful stone patio that overlooks the meticulously landscaped yard—ideal for outdoor entertaining and relaxation.
Education Excellence: Enjoy the convenience of nearby prestigious schools, including Flint Hill Elementary, Thoreau Middle, and Madison High.
Elegant Interiors: Step inside to gleaming hardwood floors that flow throughout the main level. The layout includes formal living and dining rooms, a cozy family room, and a bright sunroom that invites natural light.
Upper-Level Retreat: The primary suite is a true sanctuary, complete with an en-suite bath featuring a luxurious jetted Whirlpool soaking tub, a double sink vanity, and a walk-in shower illuminated by skylights. Three additional bedrooms provide plenty of space for family or guests.
Versatile Lower Level: The expansive lower level includes two additional bedrooms, two bathrooms, ample storage, a convenient washer and dryer, and direct garage access.
Convenient Parking: The property boasts a two-car front-load garage, complemented by a spacious motor court for easy access and parking.
This exquisite home offers a harmonious blend of sophistication, comfort, and convenience.
Home Details
Home Type
- Single Family
Est. Annual Taxes
- $13,020
Year Built
- Built in 1985
Lot Details
- 0.97 Acre Lot
- Property is zoned 110
Parking
- 2 Car Direct Access Garage
- Front Facing Garage
- Driveway
Home Design
- Colonial Architecture
- Tudor Architecture
- Brick Exterior Construction
- Slab Foundation
- Architectural Shingle Roof
- Stone Siding
Interior Spaces
- Property has 3 Levels
- Built-In Features
- Chair Railings
- Crown Molding
- Wainscoting
- Ceiling Fan
- Skylights
- Recessed Lighting
- 2 Fireplaces
- Window Treatments
- Bay Window
- Family Room Off Kitchen
- Formal Dining Room
- Garden Views
Kitchen
- Breakfast Area or Nook
- Eat-In Kitchen
- Built-In Oven
- Cooktop
- Extra Refrigerator or Freezer
- Ice Maker
- Dishwasher
- Kitchen Island
- Upgraded Countertops
Flooring
- Wood
- Tile or Brick
- Ceramic Tile
Bedrooms and Bathrooms
- En-Suite Bathroom
- Walk-In Closet
- Soaking Tub
- Walk-in Shower
Laundry
- Dryer
- Washer
Finished Basement
- Heated Basement
- Connecting Stairway
- Sump Pump
- Laundry in Basement
- Basement Windows
Schools
- Madison High School
Utilities
- Central Air
- Heat Pump System
- Electric Water Heater
- Septic Less Than The Number Of Bedrooms
Additional Features
- Shed
- Suburban Location
Community Details
- No Home Owners Association
- Taj The Subdivision
Listing and Financial Details
- Tax Lot 6
- Assessor Parcel Number 0361 19 0006
Map
Home Values in the Area
Average Home Value in this Area
Property History
| Date | Event | Price | Change | Sq Ft Price |
|---|---|---|---|---|
| 04/04/2025 04/04/25 | Sold | $1,400,000 | -11.8% | $265 / Sq Ft |
| 02/12/2025 02/12/25 | Price Changed | $1,588,000 | -0.1% | $301 / Sq Ft |
| 11/21/2024 11/21/24 | For Sale | $1,589,000 | +15.6% | $301 / Sq Ft |
| 05/23/2023 05/23/23 | Off Market | $1,375,000 | -- | -- |
| 05/19/2023 05/19/23 | Sold | $1,375,000 | 0.0% | $260 / Sq Ft |
| 03/30/2023 03/30/23 | For Sale | $1,375,000 | +37.5% | $260 / Sq Ft |
| 10/31/2017 10/31/17 | Sold | $1,000,000 | -4.8% | $176 / Sq Ft |
| 09/20/2017 09/20/17 | Pending | -- | -- | -- |
| 09/07/2017 09/07/17 | For Sale | $1,050,000 | -- | $185 / Sq Ft |
Tax History
| Year | Tax Paid | Tax Assessment Tax Assessment Total Assessment is a certain percentage of the fair market value that is determined by local assessors to be the total taxable value of land and additions on the property. | Land | Improvement |
|---|---|---|---|---|
| 2024 | $14,261 | $1,230,970 | $416,000 | $814,970 |
| 2023 | $12,850 | $1,138,680 | $391,000 | $747,680 |
| 2022 | $12,314 | $1,076,880 | $391,000 | $685,880 |
| 2021 | $11,353 | $967,420 | $371,000 | $596,420 |
| 2020 | $11,449 | $967,420 | $371,000 | $596,420 |
| 2019 | $12,160 | $1,027,470 | $371,000 | $656,470 |
| 2018 | $11,643 | $1,012,470 | $356,000 | $656,470 |
| 2017 | $2,608 | $1,188,410 | $356,000 | $832,410 |
| 2016 | $28 | $2,410 | $0 | $2,410 |
| 2015 | $11,576 | $1,077,360 | $356,000 | $721,360 |
| 2014 | $11,576 | $1,039,620 | $346,000 | $693,620 |
Mortgage History
| Date | Status | Loan Amount | Loan Type |
|---|---|---|---|
| Open | $800,000 | New Conventional | |
| Closed | $800,000 | New Conventional | |
| Previous Owner | $825,000 | New Conventional | |
| Previous Owner | $335,000 | New Conventional |
Deed History
| Date | Type | Sale Price | Title Company |
|---|---|---|---|
| Deed | $1,400,000 | Metropolitan Title | |
| Deed | $1,400,000 | Metropolitan Title | |
| Warranty Deed | $1,375,000 | First American Title | |
| Deed | $1,000,000 | First American Title |
Similar Homes in the area
Source: Bright MLS
MLS Number: VAFX2209088
APN: 0361-19-0006
- 2804 Bree Hill Rd
- 3004 Rayjohn Ln
- 11611 Stuart Mill Rd
- 2760 Marshall Lake Dr
- 12129 Folkstone Dr
- 11405 Green Moor Ln
- 2936 Harvest Glen Ct
- 2650 Black Fir Ct
- 11461 Stuart Mill Rd
- 11457 Stuart Mill Rd
- 11332 Vale Rd
- 11225 Stamper Ct
- 11943 Riders Ln
- 12208 Kyler Ln
- 2623 Steeplechase Dr
- 11603 Virgate Ln
- 11314 Timberline Dr
- 11922 Blue Spruce Rd
- 3222 Navy Dr
- 3214 Foxvale Dr
